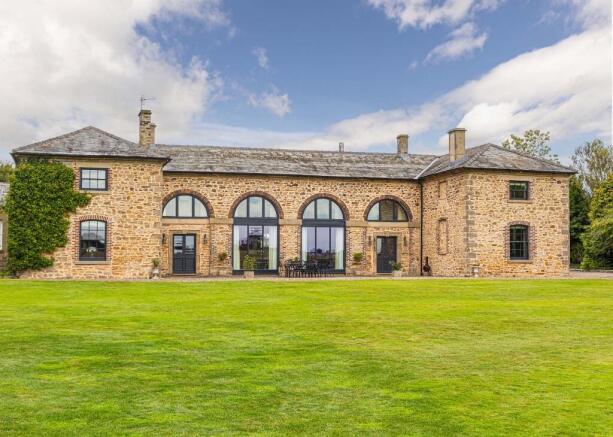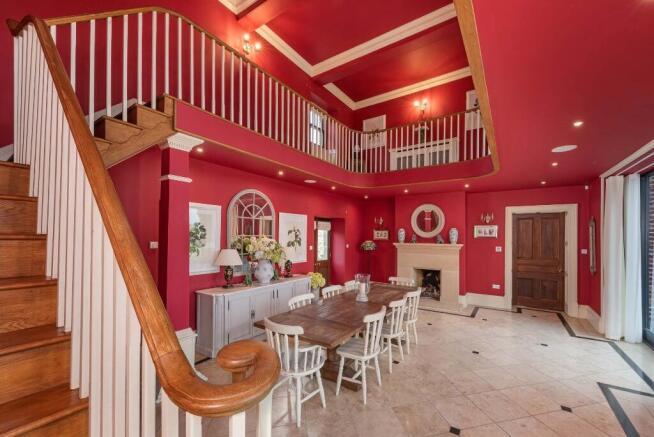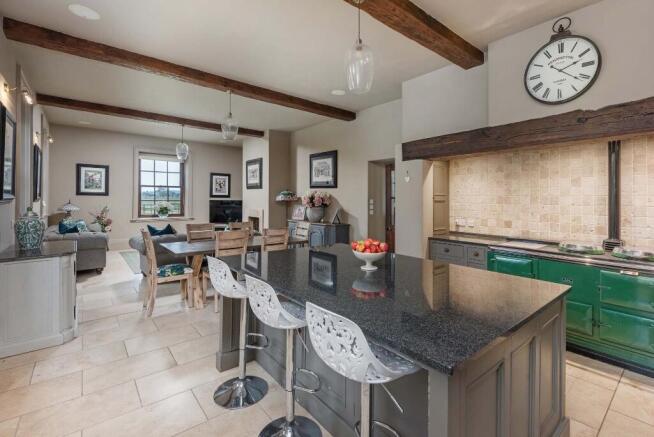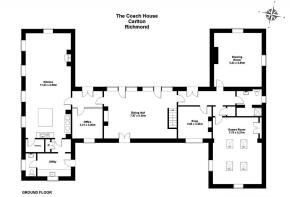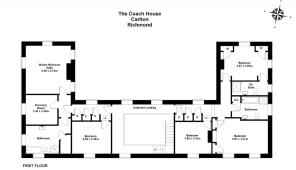
The Coach House, Carlton, Richmond, North Yorkshire

- PROPERTY TYPE
Detached
- BEDROOMS
5
- BATHROOMS
4
- SIZE
3,172 sq ft
295 sq m
- TENUREDescribes how you own a property. There are different types of tenure - freehold, leasehold, and commonhold.Read more about tenure in our glossary page.
Freehold
Key features
- Grade II Listed
- Rural Location
- Period Features
- Recently Renovated
- Spacious Reception Rooms
- Generous Gardens
Description
Ground Floor
Kitchen | Utility Room | WC | Office | Dining Hall | Snug | Drawing Room | Games Room | Shower Room
First Floor
Principal Bedroom with Dressing Room and En-Suite | Bedroom Two | Bedroom Three | Bedroom Four | Family Bathroom | Bedroom Five with En-Suite
The Property
The Coach House is part of a historic estate with roots that trace back several centuries. The Coach House served as storage and maintenance space for the family's carriages and horses. The Grade II listed property reflects the Georgian architectural style of Carlton Hall, built from the same stone and with similar attention to detail. This unique property has undergone a recent and comprehensive transformation, sympathetically reimagined as a modern family home, yet it retains its style and heritage features such as exposed beams, original fireplaces and high ceilings.
When you step inside, you're immediately struck by the grandeur of the double-height entrance hall, currently arranged as a formal dining room. The space features an impressive marble fireplace with a matching surround and elegant, tiled flooring. This hall provides access to the ground floor living spaces, the rear garden, and an original oak staircase that leads up to the first floor and a substantial galleried landing.
To the left, one of the original stables has been transformed into a versatile space, currently serving as a dedicated home office, with its charming stable door still intact. Beyond this, you'll discover an inviting open-plan kitchen, offering ample space for both seating and dining. Large sash windows flood the room with natural light, featuring charming window seats to enjoy views over the surrounding fields and farmland. The kitchen is beautifully appointed with sleek grey cabinetry and black granite worktops. A traditional green AGA oven takes pride of place in the inglenook fireplace, while a substantial island provides extra worktop space and breakfast bar seating for casual dining. A generous pantry offers designated storage for kitchen supplies, keeping the space organised. The cosy seating area is arranged around a fireplace featuring a contemporary wood-burning stove. The adjoining utility room enhances convenience with additional storage, an integrated oven, microwave, plumbing for a washer, and a separate WC.
To the right of the entrance hall, you'll find three additional reception rooms along with a generously sized modern shower room. A grand drawing room serves as an elegant formal lounge, while a versatile room provides the ideal setting for a comfortable snug. Additionally, a spacious games room is designed for entertainment and relaxation.
Ascending to the first floor, a split gallery landing leads to practical storage cupboards and five beautifully decorated double bedrooms. Two of these rooms include en-suite bathrooms, while a modern family bathroom serves the remaining three. Each bedroom is characterised by distinctive vaulted ceilings with exposed A-frame trusses enhancing their character and charm. Two of the bedrooms feature hidden mezzanine spaces, perfect for use as private reading nooks or additional storage and
accessed by the original ladders that date back to the coach house's construction. The principal bedroom is particularly inviting with a walk-in dressing room providing added luxury. The well-appointed en-suite boasts a large double-ended bath and a separate corner shower cubicle.
Externally
Access to the property is via a sweeping private drive bordered by estate railings, leading to a gravelled rear yard that offers ample parking for multiple vehicles and a detached garage. With the necessary consent, the garage could be converted into a separate annexe or additional living space.
At the rear, an expansive walled garden offers a serene space to enjoy, featuring paved seating areas near the house, a broad stretch of manicured lawn, and a thriving wildlife pond with a tranquil waterfall, safely fenced off. A gazebo nestled in the back corner provides a shaded retreat from the sun.
Multiple patio areas around the gardens offer ideal spots for al fresco dining and entertaining, providing the perfect settings to fully appreciate the picturesque surroundings and enjoy the sunshine throughout the day.
Local Information
Carlton is a delightful rural village perfect for a peaceful getaway. Nestled within the Yorkshire countryside, it offers scenic walking routes around charming landscapes and a serene atmosphere. It's an ideal spot for those seeking tranquility and a taste of classic English countryside charm, with nearby attractions and larger towns offering additional exploration.
Both Richmond and Darlington are conveniently located nearby and provide a wide range of amenities. Richmond, a historic market town, features a selection of shops, cafes, and dining options. Darlington, slightly larger, offers extensive retail options and healthcare facilities
For families considering schooling options, the neighboring villages of Eppleby and Melsonby each have primary schools serving local communities. For secondary education, Darlington and Richmond offer well-regarded state schools, all within a manageable commuting distance.
Approximate Mileages
A1/Scotch Corner 7.2 miles | Darlington 8.3 miles | Richmond 9.4 miles | Durham Tees Valley Airport 13.5 miles | Northallerton 24.3 miles | Newcastle International Airport 52.4 miles
Services
Mains electricity and water. Drainage to treatment plant. Oil fired central heating.
Tenure
Freehold
Wayleaves, Easements & Rights of Way
The property is being sold subject to all existing wayleaves, easements and rights of way, whether or not specified within the sales particulars.
Agents Note to Purchasers
We strive to ensure all property details are accurate, however, they are not to be relied upon as statements of representation or fact and do not constitute or form part of an offer or any contract. All measurements and floor plans have been prepared as a guide only. All services, systems and appliances listed in the details have not been tested by us and no guarantee is given to their operating ability or efficiency. Please be advised that some information may be awaiting vendor approval.
Submitting an Offer
Please note that all offers will require financial verification including mortgage agreement in principle, proof of deposit funds, proof of available cash and full chain details including selling agents and solicitors down the chain. To comply with Money Laundering Regulations, we require proof of identification from all buyers before acceptance letters are sent and solicitors can be instructed.
- COUNCIL TAXA payment made to your local authority in order to pay for local services like schools, libraries, and refuse collection. The amount you pay depends on the value of the property.Read more about council Tax in our glossary page.
- Ask agent
- PARKINGDetails of how and where vehicles can be parked, and any associated costs.Read more about parking in our glossary page.
- Yes
- GARDENA property has access to an outdoor space, which could be private or shared.
- Yes
- ACCESSIBILITYHow a property has been adapted to meet the needs of vulnerable or disabled individuals.Read more about accessibility in our glossary page.
- Ask agent
The Coach House, Carlton, Richmond, North Yorkshire
Add an important place to see how long it'd take to get there from our property listings.
__mins driving to your place
Get an instant, personalised result:
- Show sellers you’re serious
- Secure viewings faster with agents
- No impact on your credit score
Your mortgage
Notes
Staying secure when looking for property
Ensure you're up to date with our latest advice on how to avoid fraud or scams when looking for property online.
Visit our security centre to find out moreDisclaimer - Property reference Coachhouse. The information displayed about this property comprises a property advertisement. Rightmove.co.uk makes no warranty as to the accuracy or completeness of the advertisement or any linked or associated information, and Rightmove has no control over the content. This property advertisement does not constitute property particulars. The information is provided and maintained by Finest, Cheshire & Surrounding. Please contact the selling agent or developer directly to obtain any information which may be available under the terms of The Energy Performance of Buildings (Certificates and Inspections) (England and Wales) Regulations 2007 or the Home Report if in relation to a residential property in Scotland.
*This is the average speed from the provider with the fastest broadband package available at this postcode. The average speed displayed is based on the download speeds of at least 50% of customers at peak time (8pm to 10pm). Fibre/cable services at the postcode are subject to availability and may differ between properties within a postcode. Speeds can be affected by a range of technical and environmental factors. The speed at the property may be lower than that listed above. You can check the estimated speed and confirm availability to a property prior to purchasing on the broadband provider's website. Providers may increase charges. The information is provided and maintained by Decision Technologies Limited. **This is indicative only and based on a 2-person household with multiple devices and simultaneous usage. Broadband performance is affected by multiple factors including number of occupants and devices, simultaneous usage, router range etc. For more information speak to your broadband provider.
Map data ©OpenStreetMap contributors.
