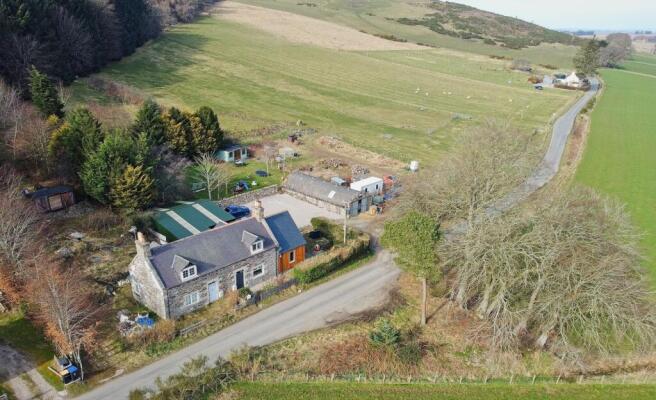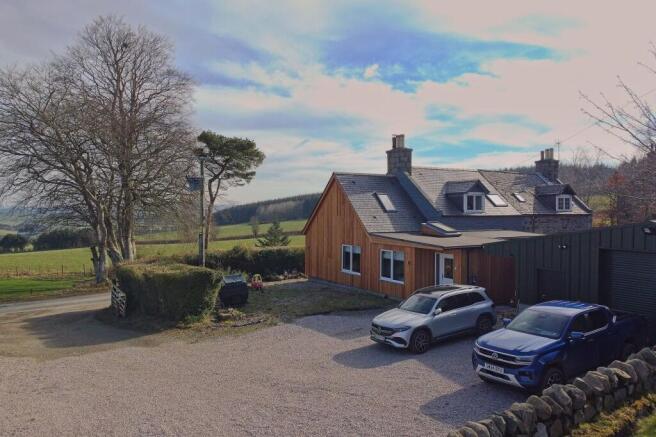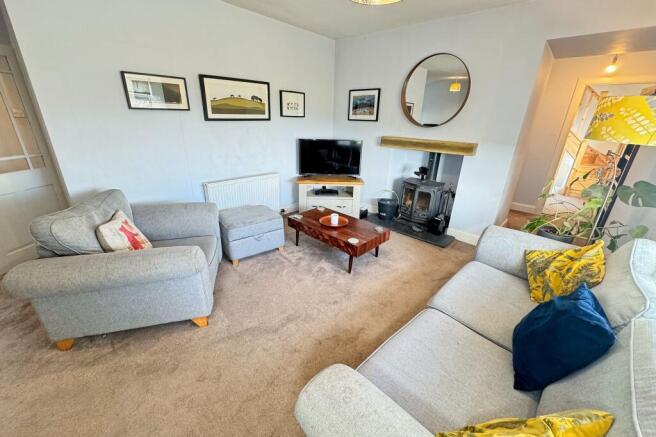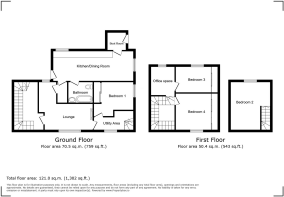Tillymorgan, Insch, AB52

- PROPERTY TYPE
Semi-Detached
- BEDROOMS
4
- BATHROOMS
1
- SIZE
Ask agent
- TENUREDescribes how you own a property. There are different types of tenure - freehold, leasehold, and commonhold.Read more about tenure in our glossary page.
Freehold
Key features
- Fantastic 4 Bed Home with 10 Acres & Outbuildings
- Excellent Equestrian / Small Holding
- Beautiful Location With Lovely Views
- Attractive Lounge with Feature Fireplace and Dining Area
- Spacious Dining Kitchen
- Four Good Sized Double Bedrooms
- Landing Office Space / Play Area
- Bathroom, Utility/Office & Boot Room
Description
Holly Burton of RE/MAX Evolution is thrilled to present this fabulous semi-detached home, perfectly positioned in a picturesque setting backing onto lush forestry with super countryside views.
Extended in 2022, this excellent property offers spacious and versatile accommodation, presented in a neutral manner to enhance its bright and airy ambiance. The inviting lounge, complete with a cosy wood-burning stove, provides a warm and flexible living space— with space for dining or a home office. The well-appointed kitchen features ample space for dining at one end and conveniently adjoins a boot room. All four double bedrooms are generously sized, with the front-facing rooms enjoying lovely country views. A versatile landing area offers potential as a playroom or office, while the stylish family bathroom completes the interior.
Outside, there is an expansive parking area for multiple vehicles. A large new insulated steel portal frame outbuilding has a polished concrete floor, power, and lighting. A further stone building is fitted with four stables, power and water. To the rear, there is a lovely, large garden which is laid to lawn with mature trees and shrubs. The summer house would be excellent for entertaining while enjoying the country views. With 10 acres of grass paddocks, this property is a dream for equestrian enthusiasts or those seeking a smallholding. The property could be sold with 5 acres if preferred.
What3Words Location; ///chair.airbase.cakewalk
Location;
Lovely forestry walks reside behind the property with direct access to the forest from the paddocks (ideal for off-road hacking). A selection of shops, amenities (including a health centre) and train station can be found in the nearby village of Insch (approx 5 miles). A wider variety of shops can be found in the towns of Huntly (approx 12 miles) or Inverurie (approx 14 miles). Schooling is provided at Insch Primary School and with the secondary option of The Gordon Schools in Huntly or Inverurie Academy. The property is within easy commuting distance to Aberdeen City and the Airport (approx 30 miles).
Lounge
3.82m x 3.6m
A spacious, bright room benefiting from a feature fireplace with wood burning stove. Large window to the front and further window to the rear. Space to the rear for dining. Provides access to the kitchen, utility area and hall.
Dining Kitchen
8.94m x 2.47m
A good sized room fitted with wall and base units. Integrated oven and induction hob. Plenty of space for dining at the far end. Dual aspect windows to the rear and side. Doors to boot room and lounge.
Bedroom 1
3.94m x 3.58m
A well proportioned double bedroom with window to the rear. Fitted wardrobe with mirrored sliding doors.
Utility Area / Office
2.49m x 2.05m
Situated off the lounge, this area provides access to the staircase leading to bedroom 2. Currently used as a utility area, could also be used as an excellent office space. Under-stair cupboard.
Bedroom 2
3.94m x 3.85m
A spacious double bedroom with a window to the rear. Fitted with eave shelving.
Office Space
3.87m x 2.21m
Situated at the top of the stairwell and providing access to bedrooms 3 and 4, this space offers huge potential as an office, or childrens play area/lounge. Velux window to the rear.
Bedroom 3
3.35m x 2.83m
A good sized double bedroom with window to the rear. Fitted wardrobes along one wall.
Bedroom 4
3.99m x 2.6m
A further good sized double bedroom with cupboarding. Window the front providing lovely countryside views.
Bathroom
2.22m x 1.73m
The bathroom is fitted with a white WC, wash hand basin and bath with shower. Shelving.
Boot Room
2.4m x 1.4m
This useful boot room is situated to the side of the property and leads to the kitchen.
Garden
The property benefits from a fantastic, large garden with mature trees and a lovely private feel. The summer house (approx 5m x 4m) provides a wonderful place to entertain or relax, with lovely country views.
A large driveway provides parking for several vehicles with ease. A large outbuilding of approx 9m x 9m and 4m x 3m with electric roller door is situated behind the property. There is also a stone building complete with 3x stables within.
The land extends to approx 10 acres, split into paddocks. If not all acreage is required, this could become 5 acres if preferred. For equestrians, there is direct access to the forestry tracks behind the property.
- COUNCIL TAXA payment made to your local authority in order to pay for local services like schools, libraries, and refuse collection. The amount you pay depends on the value of the property.Read more about council Tax in our glossary page.
- Ask agent
- PARKINGDetails of how and where vehicles can be parked, and any associated costs.Read more about parking in our glossary page.
- Yes
- GARDENA property has access to an outdoor space, which could be private or shared.
- Private garden
- ACCESSIBILITYHow a property has been adapted to meet the needs of vulnerable or disabled individuals.Read more about accessibility in our glossary page.
- Ask agent
Energy performance certificate - ask agent
Tillymorgan, Insch, AB52
Add an important place to see how long it'd take to get there from our property listings.
__mins driving to your place
Get an instant, personalised result:
- Show sellers you’re serious
- Secure viewings faster with agents
- No impact on your credit score
About RE/MAX Property Marketing Centre, Bellshill
Willow House, Kestrel View, Strathclyde Business Park Bellshill ML4 3PB

Your mortgage
Notes
Staying secure when looking for property
Ensure you're up to date with our latest advice on how to avoid fraud or scams when looking for property online.
Visit our security centre to find out moreDisclaimer - Property reference 6f3a4da9-06d0-4a5a-9193-53d066984250. The information displayed about this property comprises a property advertisement. Rightmove.co.uk makes no warranty as to the accuracy or completeness of the advertisement or any linked or associated information, and Rightmove has no control over the content. This property advertisement does not constitute property particulars. The information is provided and maintained by RE/MAX Property Marketing Centre, Bellshill. Please contact the selling agent or developer directly to obtain any information which may be available under the terms of The Energy Performance of Buildings (Certificates and Inspections) (England and Wales) Regulations 2007 or the Home Report if in relation to a residential property in Scotland.
*This is the average speed from the provider with the fastest broadband package available at this postcode. The average speed displayed is based on the download speeds of at least 50% of customers at peak time (8pm to 10pm). Fibre/cable services at the postcode are subject to availability and may differ between properties within a postcode. Speeds can be affected by a range of technical and environmental factors. The speed at the property may be lower than that listed above. You can check the estimated speed and confirm availability to a property prior to purchasing on the broadband provider's website. Providers may increase charges. The information is provided and maintained by Decision Technologies Limited. **This is indicative only and based on a 2-person household with multiple devices and simultaneous usage. Broadband performance is affected by multiple factors including number of occupants and devices, simultaneous usage, router range etc. For more information speak to your broadband provider.
Map data ©OpenStreetMap contributors.




