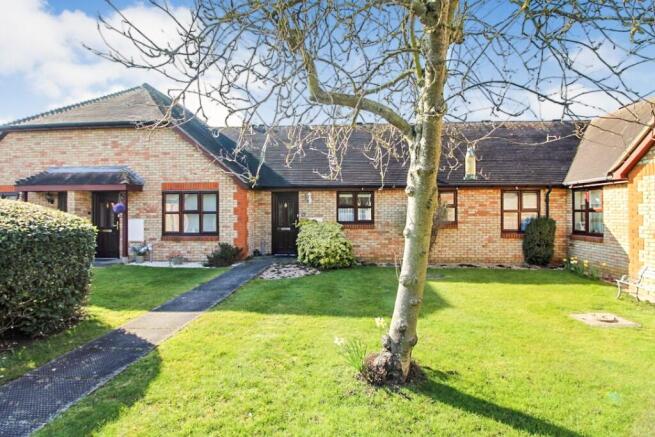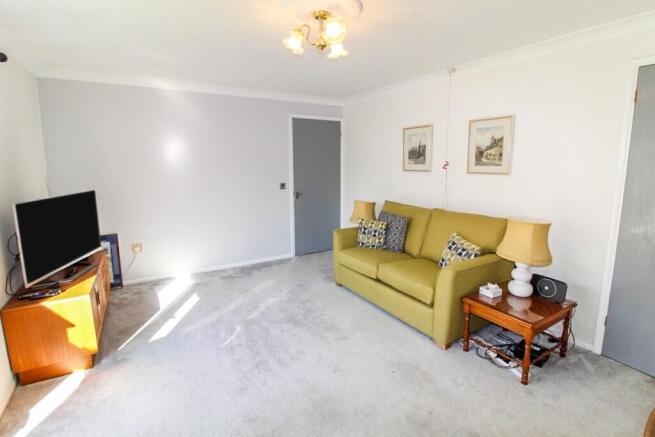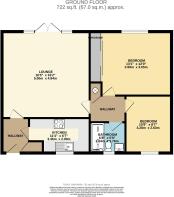2 bedroom terraced bungalow for sale
Clements Green Lane, CM3

- PROPERTY TYPE
Terraced Bungalow
- BEDROOMS
2
- BATHROOMS
1
- SIZE
Ask agent
Key features
- Beautifully presented
- Warden Controlled
- Emergency Call Service
- Lounge overlooking communal gardens and double glazed door leading to this green space
- Entrance Hall
- Modern Fitted Kitchen and Bathroom with low level oversized shower
- NO ONWARD CHAIN
Description
AREA INFORMATION
South Woodham Ferrers is a town situated on The River Crouch. The town offers a varied amount of facilities and amenities, and with a train station within easy walking distance of this house,
travelling to Stratford and London Liverpool Street is easily obtainable.
Chelmsford City is only a 13 mile drive away making South Woodham Ferrers a good location to reside in if a commute to Chelmsford City is required for work or leisure.
Small surrounding villages can easily be reached from South Woodham Ferrers town, many villages offer local pubs, vineyards, sailing, paddle boarding and river walks. The town of Maldon is only a 11 mile drive away which provides a good high street with local shops, restaurants, and a
promenade park.
South Woodham Ferrers an ideal place to live, as the town has so much to offer in and around it's doorstep.
ENTRANCE
UPVc entrance door leading into:-
HALLWAY 2.27m x 1.56m (7'4 x 5'1)
White painted ceiling and coving. White painted walls to full height. Wall mounted electric heater. Emergency alarm box and cord. Built in storage cupboard. Wood effect floor. Doors leading to Kitchen and Lounge.
KITCHEN 2.74m x 2.23m (8'9 x 7'3)
White painted ceiling and coving. Fully cream tiled walls. UPVc double glazed window to front aspect. Fully fitted white high gloss kitchen with a range of units to both eye and base level. Complementary grey worktops. 1.5 sink & drainer with mixer tap. Built in oven and hob. Spaces for Fridge/Freezer, washing machine, dishwasher and Tumble dryer. Wood effect floor.
LOUNGE 5.01m x 3.65m (16'4 x 11'9)
White painted ceiling and coving. UPVc double glazed window to rear aspect with UPVc double glazed door leading out to communal garden. Pale grey emulsion feature wall with white painted walls to remainder. Grey fitted carpet. Emergency call cord. leading into:-
INNER HALL
White painted ceiling and coving. Loft access. Built in airing cupboard. Grey fitted carpet. Doors leading into 2 bedrooms and Shower Room.
BEDROOM ONE 4.09m x 2.66 m (up to fitted wardrobes) (13'4 x 8'7)
White painted ceiling and coving. UPVc double glazed window to rear aspect. Built in mirrored glass sliding door wardrobes. White painted emulsion walls to full height. Pale grey fitted carpet. Emergency call cord.
BEDROOM TWO 3.25m x 2.63m (10'6 x 8'6)
White painted ceiling and coving. UPVc double glazed window to front aspect. White painted emulsion walls to full height. Pale grey fitted carpet. Emergency call cord.
BATHROOM 1.87 m x 1.88m (8'9 x 7'3)
White painted smooth plaster ceiling. Built in extractor fan. UPVc obscure double glazed window to front aspect. Three piece white bathroom suite comprising of low level oversized shower cubicle, vanity sink unit with drawers below and WC. Electric ladder style chrome heater, Fully tiled pale grey walls with decorative vertical tiled border. Mosaic tiled floor. Emergency call cord.
GENERAL INFORMATION
COMMUNAL DRYING AREA
Communal rotary washing lines are available for residents use.
COMMUNAL LOUNGE
All Clements Court residents have the additional use of a communal lounge. This area includes a large kitchen, WC facilities and warden office.
Lounge offers ample seating, dining tables, flat screen television and DVD player.
Many organised events take place in the communal lounge to include coffee mornings, DVD film afternoons and bingo. When British weather permits the communal courtyard is also used for Ascot ladies day lunches and afternoon teas. Additional off site organised events also take place such as Christmas lunch outings.
WARDEN CONTROL
The warden manager is on hand to assist and support residents, and the installed care system provided in each individual bungalow provides a 24 hours emergency call service.
PETS
Pets are permitted, but consent should always be obtained from the management company.
MANAGEMENT FEES
Current monthly management fee amount to £190.19. This fee includes:
* Buildings insurance
* Use of all communal areas
* All communal gardening maintenance
* The support of a warden manager
* Emergency call system
COUNCIL TAX BAND - C
PLEASE NOTE - All measurements are approximate. We have not tested any apparatus, equipment, fittings or services and so cannot verify that they are in working order, nor have we made any of the relevant enquires with the local authorities pertaining to planning permission and building regulations. The buyer is advised to obtain verification from their solicitor or Surveyor.
Money Laundering Regulations
Should a purchaser(s) have an offer accepted on a property marketed by County Estates (Essex) Ltd, identification checks will need to be carried out and we will ask you to provide information on the source and proof of funds. This process must be carried out to meet with Anti Money Laundering Regulations (AML) and is a legal requirement. We use a specialist third party service to verify your information.
- COUNCIL TAXA payment made to your local authority in order to pay for local services like schools, libraries, and refuse collection. The amount you pay depends on the value of the property.Read more about council Tax in our glossary page.
- Ask agent
- PARKINGDetails of how and where vehicles can be parked, and any associated costs.Read more about parking in our glossary page.
- Communal
- GARDENA property has access to an outdoor space, which could be private or shared.
- Communal garden
- ACCESSIBILITYHow a property has been adapted to meet the needs of vulnerable or disabled individuals.Read more about accessibility in our glossary page.
- Level access
Clements Green Lane, CM3
Add an important place to see how long it'd take to get there from our property listings.
__mins driving to your place
Get an instant, personalised result:
- Show sellers you’re serious
- Secure viewings faster with agents
- No impact on your credit score
About County Estates, South Woodham Ferrers
Frog House, 22 Baron Road, South Woodham Ferrers, CM3 5XQ



Your mortgage
Notes
Staying secure when looking for property
Ensure you're up to date with our latest advice on how to avoid fraud or scams when looking for property online.
Visit our security centre to find out moreDisclaimer - Property reference CE000CC. The information displayed about this property comprises a property advertisement. Rightmove.co.uk makes no warranty as to the accuracy or completeness of the advertisement or any linked or associated information, and Rightmove has no control over the content. This property advertisement does not constitute property particulars. The information is provided and maintained by County Estates, South Woodham Ferrers. Please contact the selling agent or developer directly to obtain any information which may be available under the terms of The Energy Performance of Buildings (Certificates and Inspections) (England and Wales) Regulations 2007 or the Home Report if in relation to a residential property in Scotland.
*This is the average speed from the provider with the fastest broadband package available at this postcode. The average speed displayed is based on the download speeds of at least 50% of customers at peak time (8pm to 10pm). Fibre/cable services at the postcode are subject to availability and may differ between properties within a postcode. Speeds can be affected by a range of technical and environmental factors. The speed at the property may be lower than that listed above. You can check the estimated speed and confirm availability to a property prior to purchasing on the broadband provider's website. Providers may increase charges. The information is provided and maintained by Decision Technologies Limited. **This is indicative only and based on a 2-person household with multiple devices and simultaneous usage. Broadband performance is affected by multiple factors including number of occupants and devices, simultaneous usage, router range etc. For more information speak to your broadband provider.
Map data ©OpenStreetMap contributors.




