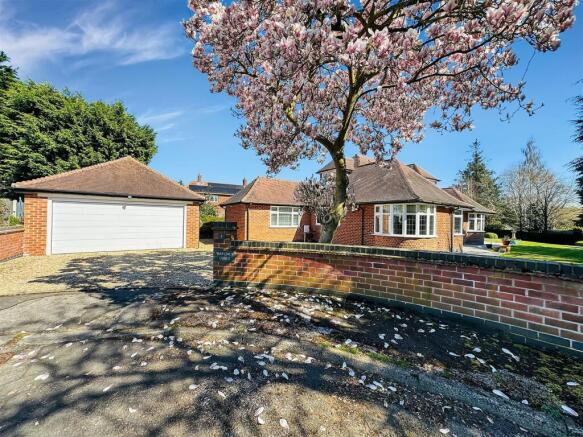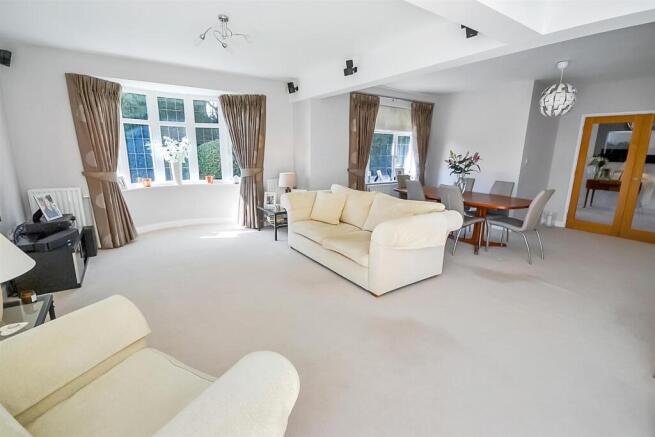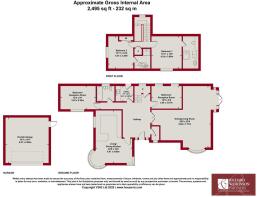Grandfield Crescent, Radcliffe On Trent

- PROPERTY TYPE
Detached Bungalow
- BEDROOMS
4
- BATHROOMS
3
- SIZE
Ask agent
- TENUREDescribes how you own a property. There are different types of tenure - freehold, leasehold, and commonhold.Read more about tenure in our glossary page.
Freehold
Key features
- A Handsome Detached Dormer Style Home
- Highly Desirable Cul-de-Sac Location
- Beautifully Appointed Throughout
- Wonderful 0.24 Acre Plot
- Versatile Layout
- Large Living/ Dining Kitchen
- Spacious Lounge Diner
- Up to 4 Double Bedrooms
- Bathroom Plus x 2 En Suites
- Driveway, Double Garage, Established Gardens
Description
A rare and exciting opportunity to purchase this individual detached home, occupying an extremely well-regarded location and offering beautifully appointed accommodation throughout.
Thought to be originally constructed by the prominent Arthur Goodchild builders, the property has been extended and altered to now offer a wonderful light and airy space with a flexible layout to suit a range of buyers.
Buyers will no doubt be impressed with the spacious proportions of each room including a lovely welcoming hallway with glazed double doors opening into a large lounge/diner with French doors onto the gardens. There is a fantastic open plan living/dining kitchen with Neff appliances and plenty of space for dining, relaxing and entertaining. There is a useful utility room, a ground floor bathroom then 2 further versatile rooms to the ground floor suiting use as either reception rooms, a home office, or double bedrooms.
The 1st floor provides 2 double bedrooms, each with superbly appointed en suite shower rooms whilst outside the property occupies a wonderful mature plot extending to approximately 0.24 acres including generous sweeping lawns, a large patio seating area and established beds and borders. A gravelled driveway provides parking for several vehicles and leads to the brick built double garage.
Viewing is highly recommended to appreciate the spacious accommodation and highly regarded location on offer.
Accommodation - A feature arched entrance porch leads to a large oak front door with double glazed side panels leading into the entrance hall.
Entrance Hall - A particularly large and welcoming entrance hall with a staircase rising to the first floor and useful understairs storage cupboard. There is a central heating radiator and thermostat plus a useful walk-in coat/boot room with coat hooks, central heating radiator and a uPVC double glazed window. From the entrance hall glazed oak double doors lead into the living/dining room.
Living/Dining Room - A fantastic dual aspect L shaped reception space providing a versatile layout and including four central heating radiators, two uPVC double glazed windows overlooking the gardens and a large walk-in bay window with central French doors leading onto the extensive patio area.
Dining/Living Kitchen - Another superbly appointed open plan space with triple aspect uPVC double glazed windows overlooking the gardens. There are two central heating radiators and the kitchen area is fitted with a modern range of high gloss white fronted base and wall cabinets with underlighting and linear edge worktops with splashbacks and extending to breakfast bar seating. Tiling to the floor and spotlights to the ceiling. There is an inset stainless steel sink with mixer tap and a range of built-in appliances including a Neff oven with four burner gas hob and chimney extractor hood over. There is a dishwasher by Neff and a recess for an American style fridge freezer.
Utility Room - A useful space fitted with a range of base units with rolled edge worktop and an inset ceramic sink with mixer tap. There is space below the worktop for an appliance including plumbing for a washing machine and space above for a dryer. Tiled flooring throughout, tiling for splashbacks, a wall mounted Worcester condensing boiler with programmer below, central heating radiator and a uPVC double glazed door to the outside.
Ground Floor Bedroom/Office - A versatile room currently used as a home office and also providing a ground floor double bedroom if preferred. There is a central heating radiator and two uPVC double glazed windows.
Ground Floor Bedroom Two - Another versatile space, currently used as a twin bedroom and having a central heating radiator and a uPVC double glazed window.
Ground Floor Bathroom - Superbly fitted with a white three piece suite including a panel sided bath with mixer tap, mains fed shower and glazed shower screen. There is a pedestal wash basin with mixer tap and a dual flush toilet plus tiled flooring, tiling for splashbacks, a central heating radiator, spotlights to the ceiling, extractor fan and a uPVC double glazed obscured window.
First Floor Landing - With spotlights to the ceiling, a central heating radiator, a uPVC double glazed obscured window and double doors opening into the airing cupboard housing the Range Tribune hot water cylinder.
Bedroom One - A superb principal bedroom located on the first floor and having a central heating radiator, a uPVC double glazed dormer window and an oak door into the en-suite shower room.
En-Suite Shower Room - Superbly fitted including a large shower enclosure with glazed sliding door and mains fed shower, a vanity wash basin with cupboards below and a concealed cistern toilet with storage cupboards to the side. There is tiling for splashbacks and to the floor a central heating radiator and a chrome towel radiator, spotlights to the ceiling, extractor fan, two Velux skylights and access to the eaves for storage.
First Floor Bedroom Two - A good sized double bedroom with a central heating radiator, a uPVC double glazed dormer window, access hatch to the eaves for storage and useful built-in double wardrobe with mirror fronted sliding doors, hanging rail and shelving.
En-Suite Shower Room - A superbly fitted shower room including a shower enclosure with glazed door and mains fed shower. There is a vanity wash basin with mixer and cupboards below plus a concealed cistern toilet to the side. Central heating radiator, spotlights to the ceiling, two Velux skylights and an extractor fan.
Driveway Parking - A brick pillared entrance at the front of the plot leads onto an extensive gravelled driveway providing parking for several vehicles and in turn leading to the detached brick built garage with electric up and over door, power, light and personal door to the outside.
Gardens - The property occupies a fantastic and mature plot extending to approximately 0.25 acres with generous sweeping lawns and a large paved patio seating area. There is an abundance of mature plants, shrubs and trees including a large Magnolia tree to the front, well stocked beds and bushes, raised sleeper style slate beds and a small summerhouse with stained glass leaded windows.
Radcliffe On Trent - Radcliffe on Trent has a wealth of amenities including a good range of shops, doctors, dentists, schooling for all ages, restaurants and public houses, golf and bowls clubs, regular bus and train services (Nottingham to Grantham line). The village is conveniently located for commuting to the cities of Nottingham (6m) Newark (14m) Grantham (18m) Derby (23m) Leicester (24m) via the A52, A46, with the M1, A1 and East Midlands airport close by.
Council Tax - The property is registered as council tax band F.
Viewings - By appointment with Richard Watkinson & Partners.
Additional Information - Please see the links below to check for additional information regarding environmental criteria (i.e. flood assessment), school Ofsted ratings, planning applications and services such as broadband and phone signal. Note Richard Watkinson & Partners has no affiliation to any of the below agencies and cannot be responsible for any incorrect information provided by the individual sources.
Flood assessment of an area:_
Broadband & Mobile coverage:-
School Ofsted reports:-
Planning applications:-
Brochures
Grandfield Crescent, Radcliffe On Trent- COUNCIL TAXA payment made to your local authority in order to pay for local services like schools, libraries, and refuse collection. The amount you pay depends on the value of the property.Read more about council Tax in our glossary page.
- Band: F
- PARKINGDetails of how and where vehicles can be parked, and any associated costs.Read more about parking in our glossary page.
- Yes
- GARDENA property has access to an outdoor space, which could be private or shared.
- Yes
- ACCESSIBILITYHow a property has been adapted to meet the needs of vulnerable or disabled individuals.Read more about accessibility in our glossary page.
- Ask agent
Grandfield Crescent, Radcliffe On Trent
Add an important place to see how long it'd take to get there from our property listings.
__mins driving to your place
Get an instant, personalised result:
- Show sellers you’re serious
- Secure viewings faster with agents
- No impact on your credit score



Your mortgage
Notes
Staying secure when looking for property
Ensure you're up to date with our latest advice on how to avoid fraud or scams when looking for property online.
Visit our security centre to find out moreDisclaimer - Property reference 33775674. The information displayed about this property comprises a property advertisement. Rightmove.co.uk makes no warranty as to the accuracy or completeness of the advertisement or any linked or associated information, and Rightmove has no control over the content. This property advertisement does not constitute property particulars. The information is provided and maintained by Richard Watkinson & Partners, Radcliffe-on-Trent. Please contact the selling agent or developer directly to obtain any information which may be available under the terms of The Energy Performance of Buildings (Certificates and Inspections) (England and Wales) Regulations 2007 or the Home Report if in relation to a residential property in Scotland.
*This is the average speed from the provider with the fastest broadband package available at this postcode. The average speed displayed is based on the download speeds of at least 50% of customers at peak time (8pm to 10pm). Fibre/cable services at the postcode are subject to availability and may differ between properties within a postcode. Speeds can be affected by a range of technical and environmental factors. The speed at the property may be lower than that listed above. You can check the estimated speed and confirm availability to a property prior to purchasing on the broadband provider's website. Providers may increase charges. The information is provided and maintained by Decision Technologies Limited. **This is indicative only and based on a 2-person household with multiple devices and simultaneous usage. Broadband performance is affected by multiple factors including number of occupants and devices, simultaneous usage, router range etc. For more information speak to your broadband provider.
Map data ©OpenStreetMap contributors.




