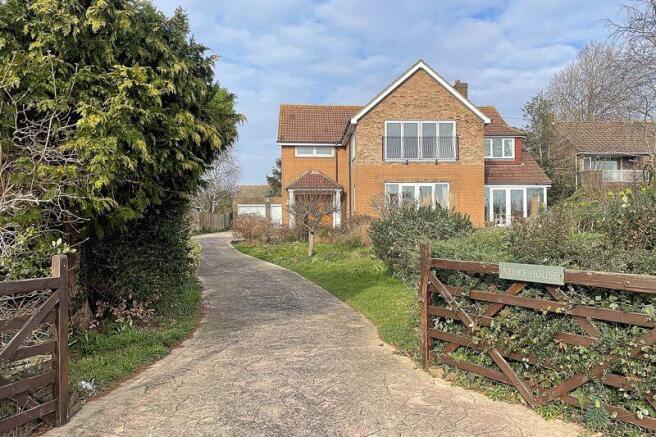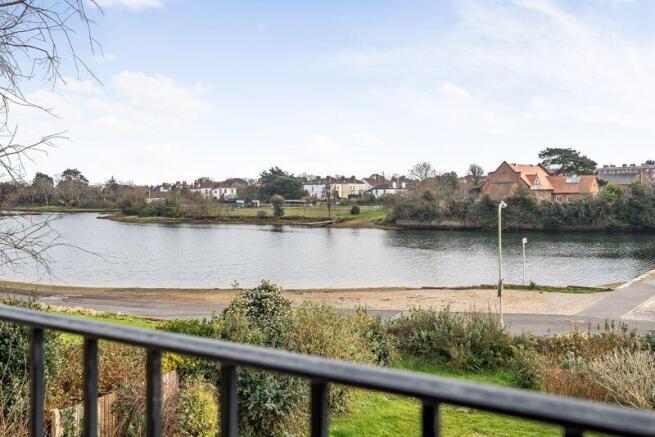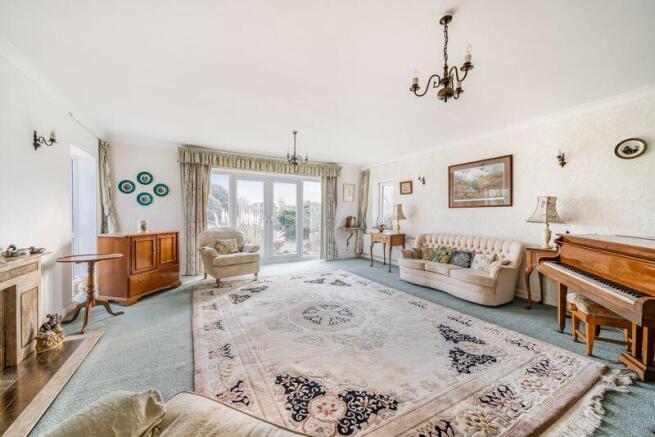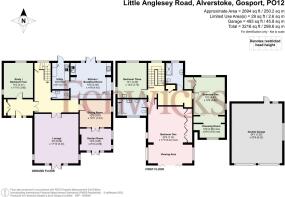
Stoke House, Little Anglesey Road, Alverstoke, PO12

- PROPERTY TYPE
Detached
- BEDROOMS
4
- BATHROOMS
2
- SIZE
Ask agent
- TENUREDescribes how you own a property. There are different types of tenure - freehold, leasehold, and commonhold.Read more about tenure in our glossary page.
Freehold
Key features
- Spread Over 3,216 Sqft (approximately)
- Sweeping Driveway
- Detached Double Garage Offering Potential As Annex (subject to relevant permissions)
- Elevated Position
- Unique Outlook With Water Views
- Well Proportioned Accommodation
- Exciting Opportunity
- Village Location
- Highly Sought After
- Energy Efficiency Rating:- D(68)
Description
The Accommodation Comprises
Front door to:
Entrance Hall
Built-in cupboard with hanging rail and shelf, radiator, wooden flooring, twin glazed door leading to inner hallway.
Inner Hall
Twin doors leading to outer lobby, balustrade staircase rising to first floor with feature double glazed window to rear elevation, understairs storage cupboard, two radiators, wooden flooring, controls for central heating, ceiling coving, square opening leading to kitchen.
Lounge
20' 0'' x 17' 10'' (6.09m x 5.43m)
Twin double glazed doors with full height windows to either side leading to front garden, raised terrace and with views over Alverstoke Lake, double glazed windows to side elevations, fireplace with stone surround, two radiators, twin glazed doors leading to hallway, ceiling coving.
Kitchen/Breakfast Room
16' 5'' x 14' 6'' (5.00m x 4.42m)
Fitted with a range of base cupboards, matching eye level units and display units, granite work surface and splashback, tilling to walls, range of shelving with central book shelf, tall pull out larder style unit, eye level double oven and grill, double glazed window to side elevation, space for free standing gas oven, wine rack, twin double glazed doors, full height windows to either side leading to rear garden, single drainer sink unit with mixer tap, square opening leading to utility room, recess with warm air heater.
Utility Room
10' 8'' x 6' 11'' (3.25m x 2.11m)
Fitted with a range of base units, work surface, single drainer stainless steel sink unit with mixer tap, washing machine point, space for tumble dryer, built-in cupboard housing boiler supplying domestic hot water and central heating (not tested), range of shelves, door to rear garden, space for fridge/freezer, glass block borrowed light to cloakroom.
Dining Room
12' 8'' x 10' 11'' (3.86m x 3.32m)
Double glazed windows to side elevation, radiator, wooden flooring, ceiling coving, double glazed twin doors leading to:
Garden Room
12' 8'' x 8' 10'' (3.86m x 2.69m)
Wood laminate flooring, twin double glazed doors with full height windows to either side leading to raised terrace and overlooking the Lake, arched topped window to side elevation.
Study/Bedroom Four
14' 2'' x 11' 10'' (4.31m x 3.60m)
Double glazed window to side and rear elevation, wooden flooring, radiator.
Cloakroom
Low level close coupled W.C., pedestal wash hand basin, ceramic tiled flooring, tiled surrounds, glass block borrowed light to utility room, extractor fan.
Landing
Full height double glazed window to rear elevation overlooking garden, range of low level built-in storage cupboards with work surface over, built-in airing cupboard with hot water cylinder, access to large loft space.
Bedroom One
23' 5'' x 17' 9'' maximum (7.13m x 5.41m)
Arranged as two separate areas.
Bedroom Area
Door to en suite bathroom, range of floor to ceiling built-in wardrobes to one wall with hanging space, shelving and high level storage cupboards over, double radiator, textured ceiling with coving, double glazed window to side elevation, square opening leading to:
Viewing Area
Double glazed windows to side elevations, central bi-folding doors with railing balcony overlooking garden and Alverstoke Lake & village.
En Suite
Wooden panelled bath with mixer tap and shower attachment, storage cupboard, fully ceramic tiled to walls, tiled flooring, heated towel rail, radiator, double glazed high level frosted window to front elevation, low level close coupled W.C., bidet, wash hand basin set in vanity unit with mixer tap, shaver point with light over.
Bedroom Two
15' 2'' x 12' 8'' (4.62m x 3.86m)
Double glazed windows to side and rear elevations overlooking garden, radiator, folding doors leading to dressing room, twin glazed doors leading to walk-in wardrobe.
Dressing Area
12' 8'' x 8' 8'' (3.86m x 2.64m) maximum measurements
Double glazed dormer window to front elevation with views over front garden and Lake, radiator, recessed storage areas with hanging rail and shelving, bi-folding doors to bedroom.
Bedroom Three
14' 1'' x 12' 2'' (4.29m x 3.71m)
Double glazed windows to side and rear elevations, radiator, ceiling coving, vanity unit with wash hand basin, tiled splashback and cupboards under.
Shower Room
Fully ceramic tiled to floor and walls, double glazed frosted window to rear elevation, pedestal wash hand basin with mixer tap, mirror and lighting over, heated towel rail, radiator, walk in shower with wall mounted controls, drench style hood, separate shower attachment and drying area to one end, low level close coupled W.C., tiled flooring.
Outside
To the rear is an enclosed garden with fencing panelling on both sides, rockery and seating areas, greenhouse, brick trellis divide leading to rear garden with shrubs, evergreens and bushes, second greenhouse, patio areas.
Double Garage
24' 1'' x 20' 9'' (7.34m x 6.32m)
Twin up and over doors, one remote controlled, lighting, power points, door to rear garden, windows to side and rear elevation.
General Information
Construction - Traditional
Water Supply - Portsmouth Water
Electric Supply - TBC
Sewerage - Mains sewerage
Mobile & Broadband coverage - Please check via:
Flood risk - Please check via:
Brochures
Property BrochureFull Details- COUNCIL TAXA payment made to your local authority in order to pay for local services like schools, libraries, and refuse collection. The amount you pay depends on the value of the property.Read more about council Tax in our glossary page.
- Band: G
- PARKINGDetails of how and where vehicles can be parked, and any associated costs.Read more about parking in our glossary page.
- Yes
- GARDENA property has access to an outdoor space, which could be private or shared.
- Yes
- ACCESSIBILITYHow a property has been adapted to meet the needs of vulnerable or disabled individuals.Read more about accessibility in our glossary page.
- Ask agent
Stoke House, Little Anglesey Road, Alverstoke, PO12
Add an important place to see how long it'd take to get there from our property listings.
__mins driving to your place
Get an instant, personalised result:
- Show sellers you’re serious
- Secure viewings faster with agents
- No impact on your credit score



Your mortgage
Notes
Staying secure when looking for property
Ensure you're up to date with our latest advice on how to avoid fraud or scams when looking for property online.
Visit our security centre to find out moreDisclaimer - Property reference 11317395. The information displayed about this property comprises a property advertisement. Rightmove.co.uk makes no warranty as to the accuracy or completeness of the advertisement or any linked or associated information, and Rightmove has no control over the content. This property advertisement does not constitute property particulars. The information is provided and maintained by Fenwicks Estate Agents, Gosport. Please contact the selling agent or developer directly to obtain any information which may be available under the terms of The Energy Performance of Buildings (Certificates and Inspections) (England and Wales) Regulations 2007 or the Home Report if in relation to a residential property in Scotland.
*This is the average speed from the provider with the fastest broadband package available at this postcode. The average speed displayed is based on the download speeds of at least 50% of customers at peak time (8pm to 10pm). Fibre/cable services at the postcode are subject to availability and may differ between properties within a postcode. Speeds can be affected by a range of technical and environmental factors. The speed at the property may be lower than that listed above. You can check the estimated speed and confirm availability to a property prior to purchasing on the broadband provider's website. Providers may increase charges. The information is provided and maintained by Decision Technologies Limited. **This is indicative only and based on a 2-person household with multiple devices and simultaneous usage. Broadband performance is affected by multiple factors including number of occupants and devices, simultaneous usage, router range etc. For more information speak to your broadband provider.
Map data ©OpenStreetMap contributors.





