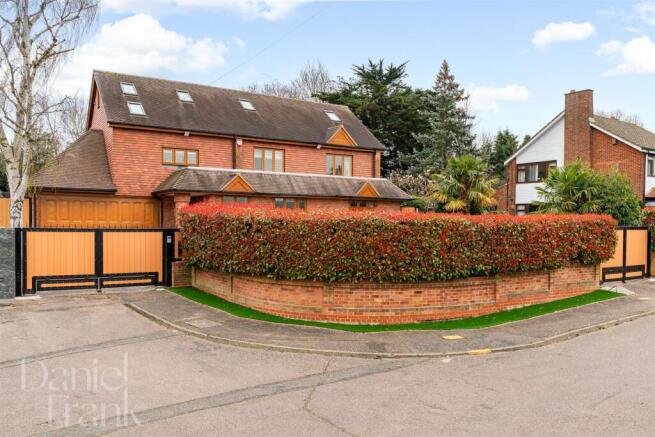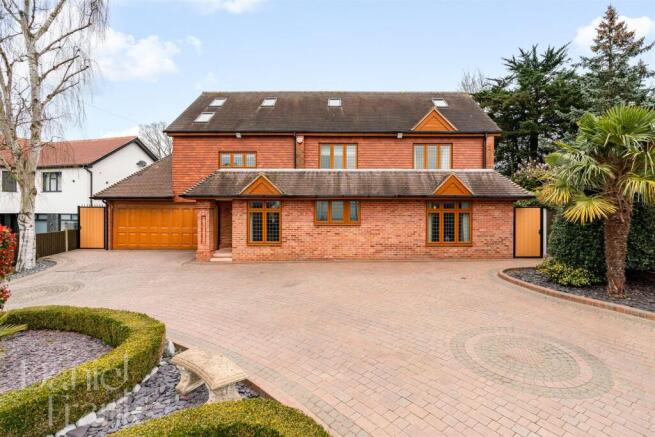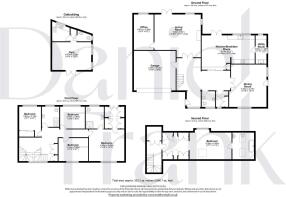West View, Loughton

- PROPERTY TYPE
Detached
- BEDROOMS
5
- BATHROOMS
3
- SIZE
3,586 sq ft
333 sq m
- TENUREDescribes how you own a property. There are different types of tenure - freehold, leasehold, and commonhold.Read more about tenure in our glossary page.
Freehold
Key features
- Spacious Detached Home - Offering over 3,500 sq. ft. of beautifully designed living space.
- Five Generous Bedrooms - Principal suite with dressing room and en-suite, plus an impressive top-floor bedroom suite with its own dressing room and bathroom.
- Gated & Private Setting - Located in a sought-after cul-de-sac, just 0.3 miles from Loughton High Road and 0.4 miles from the Central Line Station.
- Grand Entrance Hall - Featuring stylish tiling and a bespoke oak staircase leading to upper floors.
- Modern Comfort Features - Includes underfloor heating throughout, central vacuum system, air purification, and water softener filtration.
- Elegant Living Spaces - Spacious sitting room, dining room, and a bespoke open-plan kitchen/diner with high-end finishes.
- Versatile Detached Outbuilding - Ideal as a gym, entertainment space, or home office, complete with kitchen, WC, and CAT6 internet wiring.
- Beautifully Landscaped Garden - Offering mature shrubbery, a lawn, patio, and decking area, perfect for al fresco dining.
- Secure Off-Street Parking - Gated entrance leading to a wide carriage driveway and integral garage.
- Prime Location - Close to boutique shops, cafés, and restaurants, with excellent transport links into London via the Central Line.
Description
Upon entering, you are welcomed by a grand reception hall, featuring stylish tiling and a bespoke oak turning staircase leading to the upper floors. This meticulously upgraded home is designed for modern comfort, with features including underfloor heating throughout, a central vacuum system with external exhaust, a heat recovery ventilation and air purification system, and a water softener filtration system. A modern fuse board and boiler ensure effortless maintenance, making this a truly move-in-ready home.
The spacious sitting room and dining room provide an elegant setting for both relaxation and entertaining. The bespoke open-plan kitchen/diner is a true centrepiece, offering a contemporary design with high-end finishes, while the separate utility room adds further practicality. A dedicated study, complete with fitted office furniture, caters to those who work from home. The ground floor also includes a cloakroom, built-in storage, and an integral garage.
On the first floor, the principal suite is a luxurious retreat, featuring a generous dressing room and a sleek en-suite shower room. Three additional double bedrooms offer ample space, all served by a superbly finished family bathroom. The bespoke staircase leads to the second floor, where an impressive bedroom suite awaits, complete with its own dressing room and a beautifully designed en-suite bathroom.
The rear garden is both private and beautifully landscaped, with mature shrubbery, a lawn, and a patio with a decking area - perfect for al fresco dining and outdoor entertaining. A detached outbuilding offers incredible versatility, ideal as a gym, entertainment space, or home office. It is fully equipped with a kitchen, WC, and CAT6 internet wiring, making it perfect for modern lifestyles.
The property is approached via a secure gated entrance, leading to a wide carriage driveway with off-street parking for multiple vehicles and access to the integral garage.
Located in a highly desirable area, this home is within walking distance of Loughton’s vibrant High Road, with its selection of boutique shops, cafés, and restaurants, while the Central Line Station provides easy access into London. This exceptional property seamlessly blends contemporary luxury with practical living, making it an ideal family home.
WHY LOUGHTON?
Loughton is a highly desirable area, known for its vibrant community and convenient amenities. At the heart of the town is the bustling High Road, which caters to all your daily needs with supermarkets like M&S Food Hall and Sainsbury's, as well as a variety of popular cafes, coffee shops, and restaurants. Highlights include the renowned Gail's Bakery and The Ginger Pig, along with several charming pubs.
For those seeking an active lifestyle, Loughton offers excellent recreational facilities. The Loughton Cricket Club, Bowling Club, and the newly renovated Loughton Leisure Centre that includes a swimming pool, are all located just off the High Road. Additionally, the area is home to a selection of highly regarded private and state schools, ensuring quality education options.
Nature enthusiasts will appreciate the proximity to the stunning Epping Forest, perfect for cycling, running, or leisurely Sunday strolls. Plus, with Loughton Central Line Station nearby, residents enjoy seamless access to The City and West End, making it an ideal location for commuters.
Important notice: These particulars have been prepared in good faith and do not form part of any offer or contract. All interested parties must verify for themselves the accuracy of the information provided. Any measurements, areas or distances are approximate. Photographs, plans and text are for guidance only and should not be relied upon. We have not performed a structural survey on this property, and it should not be assumed that the property has all necessary planning, building regulations or other consents. We have not tested any services, equipment, or facilities. Purchasers must satisfy themselves with suitable investigations prior to purchase.
Brochures
West View, Loughton- COUNCIL TAXA payment made to your local authority in order to pay for local services like schools, libraries, and refuse collection. The amount you pay depends on the value of the property.Read more about council Tax in our glossary page.
- Band: G
- PARKINGDetails of how and where vehicles can be parked, and any associated costs.Read more about parking in our glossary page.
- Garage,Driveway
- GARDENA property has access to an outdoor space, which could be private or shared.
- Yes
- ACCESSIBILITYHow a property has been adapted to meet the needs of vulnerable or disabled individuals.Read more about accessibility in our glossary page.
- Ask agent
West View, Loughton
Add an important place to see how long it'd take to get there from our property listings.
__mins driving to your place
Get an instant, personalised result:
- Show sellers you’re serious
- Secure viewings faster with agents
- No impact on your credit score
Your mortgage
Notes
Staying secure when looking for property
Ensure you're up to date with our latest advice on how to avoid fraud or scams when looking for property online.
Visit our security centre to find out moreDisclaimer - Property reference 33775721. The information displayed about this property comprises a property advertisement. Rightmove.co.uk makes no warranty as to the accuracy or completeness of the advertisement or any linked or associated information, and Rightmove has no control over the content. This property advertisement does not constitute property particulars. The information is provided and maintained by Daniel Frank Estates, West Essex. Please contact the selling agent or developer directly to obtain any information which may be available under the terms of The Energy Performance of Buildings (Certificates and Inspections) (England and Wales) Regulations 2007 or the Home Report if in relation to a residential property in Scotland.
*This is the average speed from the provider with the fastest broadband package available at this postcode. The average speed displayed is based on the download speeds of at least 50% of customers at peak time (8pm to 10pm). Fibre/cable services at the postcode are subject to availability and may differ between properties within a postcode. Speeds can be affected by a range of technical and environmental factors. The speed at the property may be lower than that listed above. You can check the estimated speed and confirm availability to a property prior to purchasing on the broadband provider's website. Providers may increase charges. The information is provided and maintained by Decision Technologies Limited. **This is indicative only and based on a 2-person household with multiple devices and simultaneous usage. Broadband performance is affected by multiple factors including number of occupants and devices, simultaneous usage, router range etc. For more information speak to your broadband provider.
Map data ©OpenStreetMap contributors.







