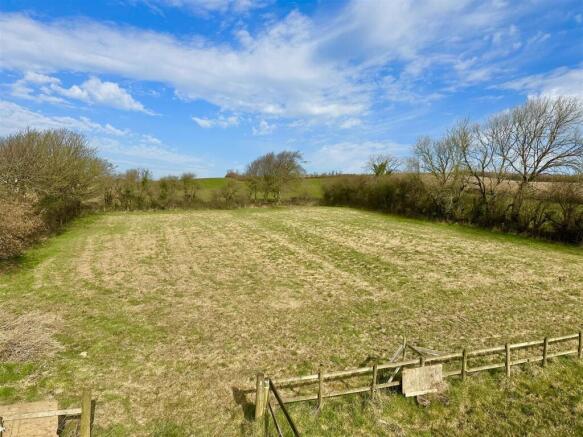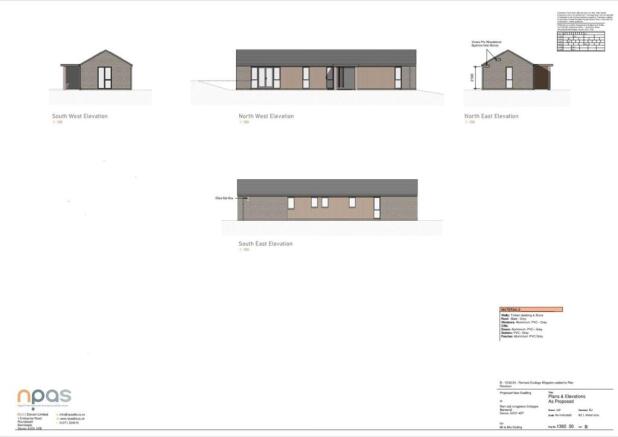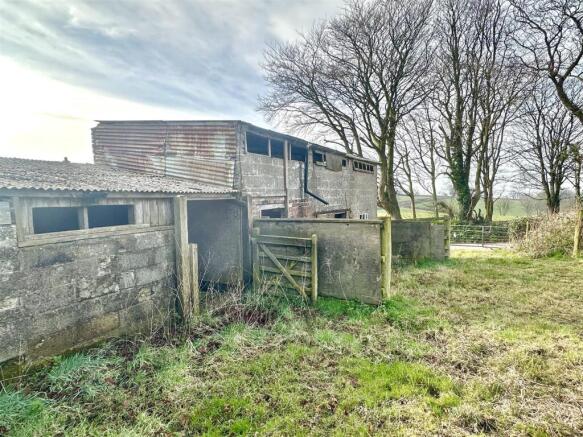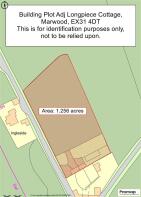
Marwood, Barnstaple
- PROPERTY TYPE
Land
- SIZE
54,450 sq ft
5,059 sq m
Key features
- An unusual opportunity
- Single building plot
- Consent for detached bungalow
- Hall, Open plan Living/Kitchen
- 2 Bedrooms, Bathroom, Utility
- Ample parking provision
- Adjoining paddock
- Off a quiet country lane
- Unrestricted residential use
- Freehold
Description
Situation & Amenities - Set back off a country lane in lovely semi-rural surroundings, about 2 ½ miles from Barnstaple. As the regional centre, Barnstaple is located on the banks of the Rivers Taw and Yeo and houses the area’s main business, commercial, leisure and shopping venues, as well as live theatre and district hospital. From Barnstaple the North Devon Link Road leads through to Jct.27 of the M5 Motorway is about 45 minutes, and where Tiverton Parkway offers fast service trains to London Paddington in just over 2 hours. Barnstaple station provides a link to the National railway system. The North Devon coast is within easy reach through the lanes, and the sandy world-renowned surfing beaches at Saunton (also a Championship Golf Course), Croyde Bay, Putsborough and Woolacombe are all readily accessible. The sought-after village of Braunton is also within easy travelling distance, and nearby there are footpaths allowing access to many miles of rambling over open countryside, as well as some superb scenery.
Description & Planning - The original consent was to convert the small barn on site, under North Devon District Council Planning Reference: 76705. This consent was superseded by the same Authority on 07.05.2024, and the latest consent allows for demolition of the barn and erection of 1 dwelling and associated works. The proposed new bungalow consented for allows for the walls to be timber-clad and stone, beneath a natural slate roof with aluminium/PVC grey windows and doors. The consent also states: ‘the proposed 2.2m high stone-faced wall on the Southern boundary of the site with Longpiece Cottages as shown on drawing 136020REVC shall be erected before first occupation of the dwelling hereby approved. The wall should be retained for the lifetime of the development’. Clause 10 of the consent states: ‘Prior to the dwelling hereby approved being bought into first use, bat and bird boxes shall be installed in accordance with approved drawing reference 145430B. These should be maintained and retained thereafter’. The proposed layout of the new bungalow would include: ENTRANCE HALLWAY, open-plan LIVING/DINING ROOM/KITCHEN, UTILITY ROOM, 2 BEDROOMS and BATHROOM. The plans show ample parking and turning space. The actual site for the dwelling is nearest the entrance gate. The remainder of the land is laid to permanent pasture, and hedge enclosed topped by trees.
Services - We understand that mains water is available nearby. The most recent quote for the connection of mains electricity from National Grid Distribution was for £5,333.00 including VAT and is dated June 2024. A copy of this is available from the Selling Agents. The consent provides for a private sewage treatment plant. Central heating to be at the choice of a purchaser.
Directions - Leaving Barnstaple through Pilton and Bradiford, continue on the road to Prixford. Shortly after a thatched cottage on your left, turn left signed ‘Marwood’. You will pass Longpiece Cottages on your right, and the site is immediately afterwards, also on the right and identified by our For Sale board.
Brochures
Building Plot Adj. to Longpiece Cottages Brochure.Marwood, Barnstaple
NEAREST STATIONS
Distances are straight line measurements from the centre of the postcode- Barnstaple Station2.3 miles
Notes
Disclaimer - Property reference 33775812. The information displayed about this property comprises a property advertisement. Rightmove.co.uk makes no warranty as to the accuracy or completeness of the advertisement or any linked or associated information, and Rightmove has no control over the content. This property advertisement does not constitute property particulars. The information is provided and maintained by Stags, Barnstaple. Please contact the selling agent or developer directly to obtain any information which may be available under the terms of The Energy Performance of Buildings (Certificates and Inspections) (England and Wales) Regulations 2007 or the Home Report if in relation to a residential property in Scotland.
Map data ©OpenStreetMap contributors.











