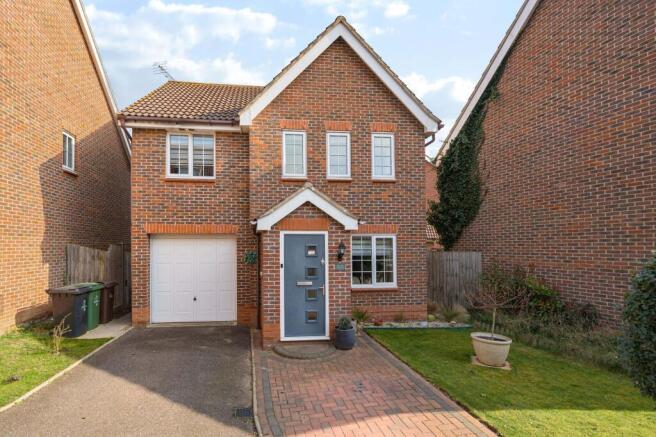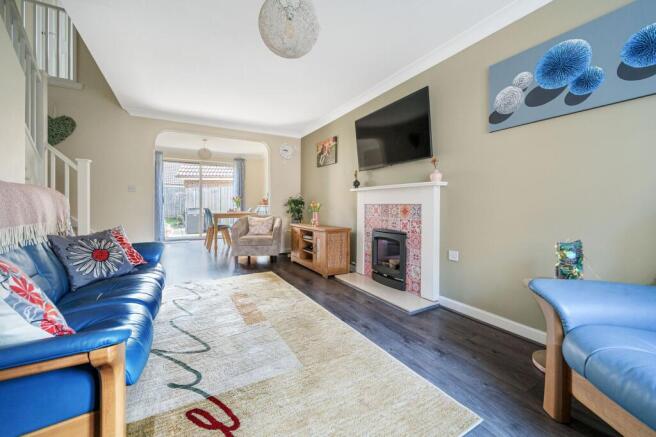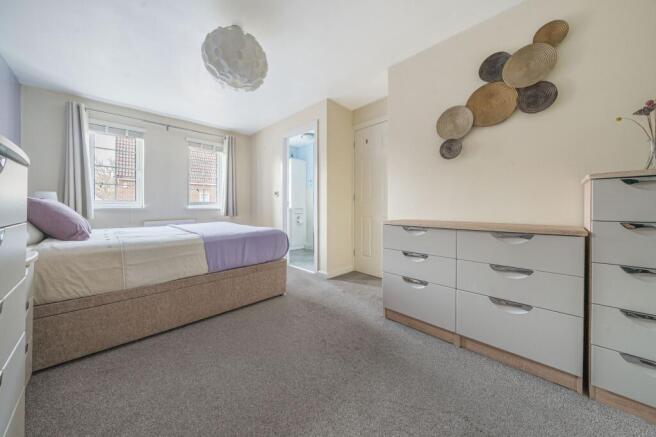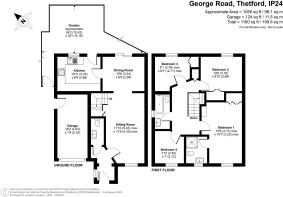George Road, Thetford, IP24

- PROPERTY TYPE
Detached
- BEDROOMS
4
- BATHROOMS
2
- SIZE
1,216 sq ft
113 sq m
- TENUREDescribes how you own a property. There are different types of tenure - freehold, leasehold, and commonhold.Read more about tenure in our glossary page.
Freehold
Key features
- Four spacious bedrooms
- Chain-free sale
- Renovated en-suite (2022) with underfloor heating
- Open-plan living/dining area with patio doors to garden
- Integrated kitchen appliances (fridge freezer and dishwasher)
- Gas central heating (serviced this year)
- Partially boarded loft for additional storage
- Driveway parking and garage with electricity
- Fully enclosed rear garden with patio and lawn
- Popular Cloverfields development, close to amenities
Description
Situated in the highly popular Cloverfields development, this well-presented four-bedroom home is being sold chain-free, offering modern comforts, stylish finishes, and a fantastic location close to local amenities, schools, and transport links.
As you enter, the hallway welcomes you with striking geometric-style tiled flooring and underfloor heating, setting the tone for the quality found throughout the property. A convenient cloakroom with half-tiled walls, a low-level WC, and a hand wash basin is tucked away at the bottom of the hall.
The open-plan living and dining area is bright and spacious, featuring LVT flooring that flows seamlessly throughout. The dining area comfortably accommodates six and benefits from sliding patio doors that open to the rear garden, perfect for indoor-outdoor living. The living area includes a gas fireplace with an elegant surround, a window to the front aspect, and a handy understairs storage cupboard.
The kitchen is well-equipped with integrated appliances, including a fridge freezer and dishwasher. A rear door provides easy access to the garden, while a large sink overlooks the outdoor space. Additional features include tiled flooring, an electric stove with a gas oven, an overhead extractor fan, and space for a washing machine.
Upstairs, the carpeted staircase leads to a well-lit landing providing access to all four bedrooms, the family bathroom, and the loft, which is accessible via an extendable ladder and partially boarded for additional storage.
The generous master bedroom boasts triple built-in wardrobes, dual windows to the front, and soft carpet flooring. Its en-suite, renovated in 2022, is a luxurious retreat, featuring underfloor heating, a step-in shower cubicle with a waterfall shower head, a heated towel rail, a low-level WC, and a vanity sink unit with built-in storage.
The second and third bedrooms are both well-proportioned doubles, each with double built-in wardrobes, carpet flooring, and windows overlooking the rear garden. The fourth bedroom is a versatile single, currently used as a study, with a front-facing window and carpet flooring.
The family bathroom is stylish and functional, complete with a bath and an overhead waterfall shower, a hand wash basin, a low-level WC, and vinyl flooring with tiled walls.
Outside, the rear garden offers a perfect blend of patio and lawned areas, fully enclosed for privacy, with convenient side access. A side door leads into the garage, which benefits from electricity, providing excellent storage or workspace potential. The property also benefits from driveway parking.
This home is gas centrally heated, with the system having been serviced this year, ensuring optimal performance and peace of mind.
Located in the desirable Cloverfields development, this home is perfectly positioned for easy access to local amenities, schools, and transport links, making it an ideal choice for families and professionals alike.
Anti-Money Laundering Regulations
We are obliged under the Government’s Money Laundering Regulations 2019, which require us to confirm the identity of all potential buyers who have had their offer accepted on a property. To do so, we have partnered with Lifetime Legal, a third-party service provider who will reach out to you at an agreed-upon time. They will require the full name(s), date(s) of birth and current address of all buyers - it would be useful for you to have your driving licence and passport ready when receiving this call. Please note that there is a fee of £60 (inclusive of VAT) for this service, payable directly to Lifetime Legal. Once the checks are complete, and our Condition of Sale Agreement has been signed, we will be able to issue a Memorandum of Sale to proceed with the transaction.
EPC Rating: C
Living room
5.43m x 4.2m
Dining room
2.66m x 3.24m
Kitchen
2.66m x 3.34m
Principal bedroom
4.73m x 3.22m
Bedroom two
2.69m x 3.19m
Bedroom three
2.76m x 2.71m
Bedroom four
2.4m x 2.13m
Rear Garden
9.16m x 10.42m
Parking - Garage
Parking - Driveway
Brochures
Property Brochure- COUNCIL TAXA payment made to your local authority in order to pay for local services like schools, libraries, and refuse collection. The amount you pay depends on the value of the property.Read more about council Tax in our glossary page.
- Band: D
- PARKINGDetails of how and where vehicles can be parked, and any associated costs.Read more about parking in our glossary page.
- Garage,Driveway
- GARDENA property has access to an outdoor space, which could be private or shared.
- Front garden,Rear garden
- ACCESSIBILITYHow a property has been adapted to meet the needs of vulnerable or disabled individuals.Read more about accessibility in our glossary page.
- Ask agent
George Road, Thetford, IP24
Add an important place to see how long it'd take to get there from our property listings.
__mins driving to your place
Get an instant, personalised result:
- Show sellers you’re serious
- Secure viewings faster with agents
- No impact on your credit score
Your mortgage
Notes
Staying secure when looking for property
Ensure you're up to date with our latest advice on how to avoid fraud or scams when looking for property online.
Visit our security centre to find out moreDisclaimer - Property reference f7df66dc-0d31-4bd3-b7d3-a038ecb1b9a3. The information displayed about this property comprises a property advertisement. Rightmove.co.uk makes no warranty as to the accuracy or completeness of the advertisement or any linked or associated information, and Rightmove has no control over the content. This property advertisement does not constitute property particulars. The information is provided and maintained by Location Location East, Thetford. Please contact the selling agent or developer directly to obtain any information which may be available under the terms of The Energy Performance of Buildings (Certificates and Inspections) (England and Wales) Regulations 2007 or the Home Report if in relation to a residential property in Scotland.
*This is the average speed from the provider with the fastest broadband package available at this postcode. The average speed displayed is based on the download speeds of at least 50% of customers at peak time (8pm to 10pm). Fibre/cable services at the postcode are subject to availability and may differ between properties within a postcode. Speeds can be affected by a range of technical and environmental factors. The speed at the property may be lower than that listed above. You can check the estimated speed and confirm availability to a property prior to purchasing on the broadband provider's website. Providers may increase charges. The information is provided and maintained by Decision Technologies Limited. **This is indicative only and based on a 2-person household with multiple devices and simultaneous usage. Broadband performance is affected by multiple factors including number of occupants and devices, simultaneous usage, router range etc. For more information speak to your broadband provider.
Map data ©OpenStreetMap contributors.




