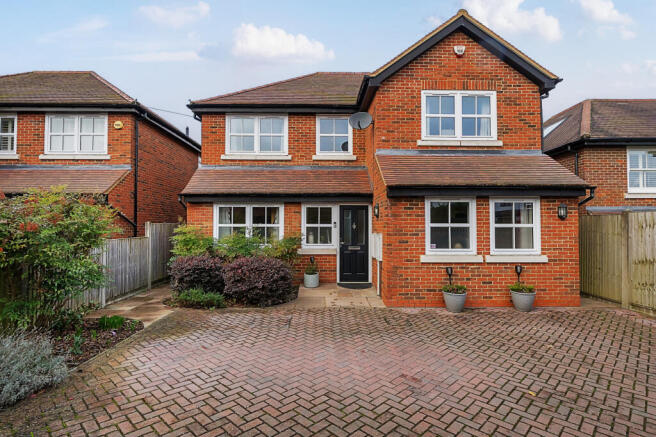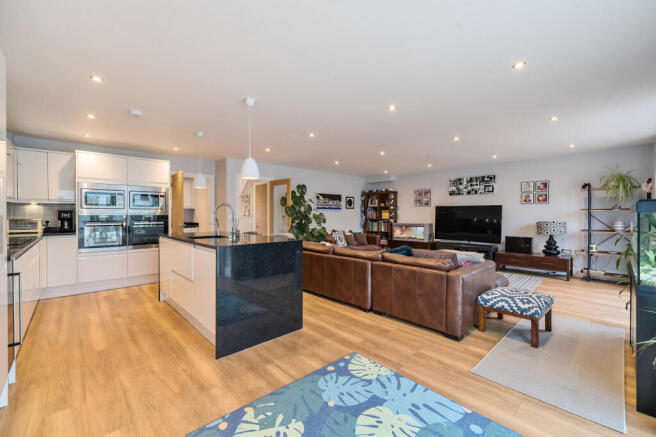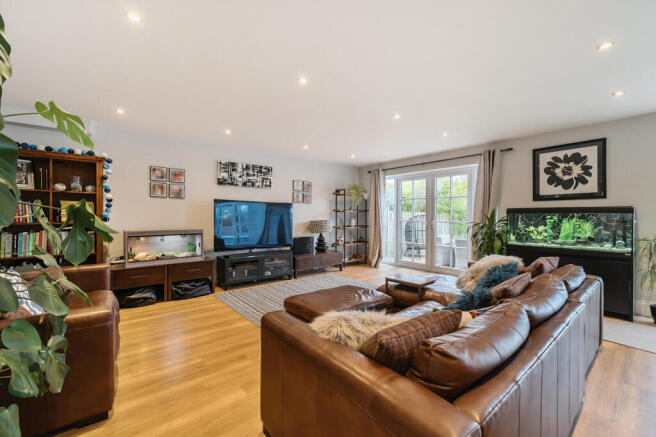Green Lane, Bovingdon, HP3

- PROPERTY TYPE
Detached
- BEDROOMS
4
- BATHROOMS
3
- SIZE
2,144 sq ft
199 sq m
- TENUREDescribes how you own a property. There are different types of tenure - freehold, leasehold, and commonhold.Read more about tenure in our glossary page.
Freehold
Key features
- 2081 square feet
- Two en suite bedrooms
- Versatile reception space
- Off-road parking
- Village location
Description
Beautifully presented throughout, the property boasts an impressive open-plan kitchen/dining/family room, a true centerpiece stretching the full width of the house. The sleek kitchen is fitted with high-quality contemporary cabinetry and integrated appliances, including a fridge, freezer, ovens, microwaves, and wine cooler. French doors open onto a charming terrace, while bi-fold doors seamlessly connect to a bright and airy dining conservatory, perfect for entertaining or relaxed family living.
The ground floor also features a welcoming living room, a versatile office, a practical utility room, and a convenient WC, catering to modern lifestyles with both style and functionality.
Upstairs, the first floor offers four generously sized bedrooms, two of which boast elegant ensuite shower rooms. The remaining bedrooms share a beautifully appointed modern family bathroom, ensuring comfort and privacy for all.
Outside
At the front, a neatly block-paved driveway offers convenient parking for up to three vehicles, enhancing the property’s curb appeal.
The rear garden is a tranquil retreat, featuring a spacious and beautifully paved terrace—ideal for outdoor dining and entertaining. This steps gracefully down to a well-maintained lawn, framed by mature planting that adds privacy and charm. Additionally, a practical enclosed storage area to the side of the property provides extra functionality without compromising the garden’s aesthetics.
Situation
Bovingdon is a pretty village with a fine range of amenities to include shops, library, churches, restaurants, pubs, nursery, doctors, dentist, infant and junior schools. For more comprehensive shopping requirements there are the towns of Berkhamsted, Hemel Hempstead and Watford. The main line to London/Euston is approximately 25 minutes (fast train from Hemel Hempstead station). The A41 connects to the M25 providing access to the National Motorway Network and airports. Locally there is an abundance of sporting activities with several golf courses, walking and riding. There is also the health resort of Champneys in Tring and the exclusive Grove Country Club in Watford. The area is well served for schools, both state and private to include the schools of Berkhamsted and Chesham Grammar.
Property Ref Number:
HAM-0048Brochures
Brochure- COUNCIL TAXA payment made to your local authority in order to pay for local services like schools, libraries, and refuse collection. The amount you pay depends on the value of the property.Read more about council Tax in our glossary page.
- Band: G
- PARKINGDetails of how and where vehicles can be parked, and any associated costs.Read more about parking in our glossary page.
- Off street
- GARDENA property has access to an outdoor space, which could be private or shared.
- Private garden
- ACCESSIBILITYHow a property has been adapted to meet the needs of vulnerable or disabled individuals.Read more about accessibility in our glossary page.
- Ask agent
Green Lane, Bovingdon, HP3
Add an important place to see how long it'd take to get there from our property listings.
__mins driving to your place
Get an instant, personalised result:
- Show sellers you’re serious
- Secure viewings faster with agents
- No impact on your credit score
Your mortgage
Notes
Staying secure when looking for property
Ensure you're up to date with our latest advice on how to avoid fraud or scams when looking for property online.
Visit our security centre to find out moreDisclaimer - Property reference a1nQ500000GGXBjIAP. The information displayed about this property comprises a property advertisement. Rightmove.co.uk makes no warranty as to the accuracy or completeness of the advertisement or any linked or associated information, and Rightmove has no control over the content. This property advertisement does not constitute property particulars. The information is provided and maintained by Hamptons, Rickmansworth. Please contact the selling agent or developer directly to obtain any information which may be available under the terms of The Energy Performance of Buildings (Certificates and Inspections) (England and Wales) Regulations 2007 or the Home Report if in relation to a residential property in Scotland.
*This is the average speed from the provider with the fastest broadband package available at this postcode. The average speed displayed is based on the download speeds of at least 50% of customers at peak time (8pm to 10pm). Fibre/cable services at the postcode are subject to availability and may differ between properties within a postcode. Speeds can be affected by a range of technical and environmental factors. The speed at the property may be lower than that listed above. You can check the estimated speed and confirm availability to a property prior to purchasing on the broadband provider's website. Providers may increase charges. The information is provided and maintained by Decision Technologies Limited. **This is indicative only and based on a 2-person household with multiple devices and simultaneous usage. Broadband performance is affected by multiple factors including number of occupants and devices, simultaneous usage, router range etc. For more information speak to your broadband provider.
Map data ©OpenStreetMap contributors.






