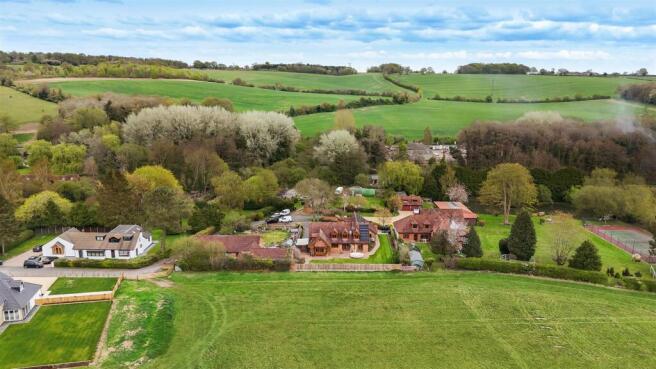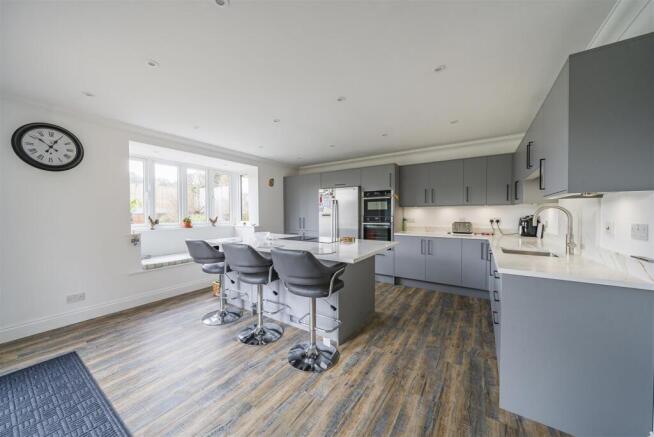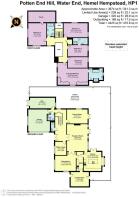
5 bedroom detached house for sale
Potten End Hill, Water End

- PROPERTY TYPE
Detached
- BEDROOMS
5
- BATHROOMS
4
- SIZE
4,426 sq ft
411 sq m
- TENUREDescribes how you own a property. There are different types of tenure - freehold, leasehold, and commonhold.Read more about tenure in our glossary page.
Freehold
Description
Ground Floor - The extensive front driveway leads you to the front door, which opens into a large well proportioned reception hall and gives a real sense of the space in this stunning family home. From the entrance hall a door opens to a study that overlooks the front, and a door to the cloakroom with stairs rising to a first floor galleried landing. Double doors open into the main reception room, with three windows to the rear immediately drawing you to the garden views & elevated countryside views beyond. There is a wood burning stove for cosy nights in at the property, and double doors opening into a large dining room which is dual aspect with windows to the side and front. The principle reception room leads into the high quality refitted kitchen/breakfast room, which has a lovely box window, framing the views to the rear and a door to the side opens to the garden. The kitchen has a doorway opening into a utility room and a further useful store room. Moving to the opposite side of the ground floor is a good size family room, and a door opening to a large study with it's own front door - ideal if you are taking clients for meetings. The second study is currently being used as a home gym and is complimented by a ground floor shower room which completes this floor and makes the study/gym an ideal space if you have an elderly relative staying over.
First Floor - At the first floor galleried landing, a right turn takes you to the family bathroom which is fitted with a white four piece suite including separate shower cubicle and bath, and to the guest bedroom which is dual aspect with windows to the side and front. There is also a walk-in eaves storage cupboard - the ideal space to store suitcases, etc and is easy to access. Continuing down the landing to the left, there are a further three double bedrooms with the guest room boasting an ensuite shower room. At the far end of the first floor is a stunning principal bedroom suite with windows to the front and side, and fitted with an extensive range of wardrobes providing ample space for all your clothes. A door opens to a large ensuite bathroom with feature porthole window to the rear, and fitted with a white five piece suite including twin sink basins.
Outside - A sweeping 360 degree tarmac driveway with a central island is planted with mature specimen trees. The driveway leads to the double garage with a metal up and over door. A pedestrian gate opens to a garden to the side which is laid to lawn and leads to the main garden that is directly at the rear of the property. As well as a large area of lawn, there is a block paved patio to enjoy the south facing sunshine throughout the day until the sun sets. The garden is fully enclosed to all aspects by a range of fencing.
Planning Permission - The property has planning permission to convert the current double garage into a home gym and to add another double garage to the side. Over the top of the garage this would then allow the construction of an ensuite bathroom to the second bedroom. Further the plans involve relocating the utility room into the store room and knocking this whole area through to the dining room to create a superb front to back kitchen/dining/family room. See planning application 21/01346/FHA
The Location - Water End is a picture perfect Hamlet just 1 mile from Potten End which is a village in west Hertfordshire, England. It is located in the Chiltern Hills, two miles east-north-east of Berkhamsted, three miles north west of Hemel Hempstead and two miles south east of the National Trust estate of Ashridge. Nearby villages include Nettleden, Great Gaddesden and the hamlet of Frithsden.
On Your Doorstep - Potten End - At the centre of the village there is a Green and pond. The village largely comprises residential properties, together with Holy Trinity Church; a primary/junior school Potten End First School; a village shop; and two public houses, Martin's Pond and The Plough. A number of small businesses are also based in the village. Recreational facilities include cricket and football fields, bowls club and a children's grassed play area. A Village Hall provides community use for a wide variety of regular and special events.
Agents Information For Buyers - Thank you for showing an interest in a property marketed by Sterling Estate Agents.
Please be aware, should you wish to make an offer for this property, we will require the following information before we enter negotiations:
1. Copy of your mortgage agreement in principal.
2. Evidence of deposit funds, if equity from property sale confirmation of your current mortgage balance i.e. Your most recent mortgage statement, if monies in bank accounts the most up to date balances..
3. Passport photo ID for ALL connected purchasers and a utility bill. We are duty bound to complete anti money laundering (AML) checks on all connected purchasers. The charge for this is £75 plus VAT per person.
Unfortunately we will not be able to progress negotiating any offer unless we have ID, completed AML checks and proof of funds.
Brochures
Potten End Hill, Water EndBrochure- COUNCIL TAXA payment made to your local authority in order to pay for local services like schools, libraries, and refuse collection. The amount you pay depends on the value of the property.Read more about council Tax in our glossary page.
- Band: F
- PARKINGDetails of how and where vehicles can be parked, and any associated costs.Read more about parking in our glossary page.
- Yes
- GARDENA property has access to an outdoor space, which could be private or shared.
- Yes
- ACCESSIBILITYHow a property has been adapted to meet the needs of vulnerable or disabled individuals.Read more about accessibility in our glossary page.
- Ask agent
Potten End Hill, Water End
Add an important place to see how long it'd take to get there from our property listings.
__mins driving to your place
Get an instant, personalised result:
- Show sellers you’re serious
- Secure viewings faster with agents
- No impact on your credit score

Your mortgage
Notes
Staying secure when looking for property
Ensure you're up to date with our latest advice on how to avoid fraud or scams when looking for property online.
Visit our security centre to find out moreDisclaimer - Property reference 33776049. The information displayed about this property comprises a property advertisement. Rightmove.co.uk makes no warranty as to the accuracy or completeness of the advertisement or any linked or associated information, and Rightmove has no control over the content. This property advertisement does not constitute property particulars. The information is provided and maintained by Sterling Estate Agents, Berkhamsted. Please contact the selling agent or developer directly to obtain any information which may be available under the terms of The Energy Performance of Buildings (Certificates and Inspections) (England and Wales) Regulations 2007 or the Home Report if in relation to a residential property in Scotland.
*This is the average speed from the provider with the fastest broadband package available at this postcode. The average speed displayed is based on the download speeds of at least 50% of customers at peak time (8pm to 10pm). Fibre/cable services at the postcode are subject to availability and may differ between properties within a postcode. Speeds can be affected by a range of technical and environmental factors. The speed at the property may be lower than that listed above. You can check the estimated speed and confirm availability to a property prior to purchasing on the broadband provider's website. Providers may increase charges. The information is provided and maintained by Decision Technologies Limited. **This is indicative only and based on a 2-person household with multiple devices and simultaneous usage. Broadband performance is affected by multiple factors including number of occupants and devices, simultaneous usage, router range etc. For more information speak to your broadband provider.
Map data ©OpenStreetMap contributors.





