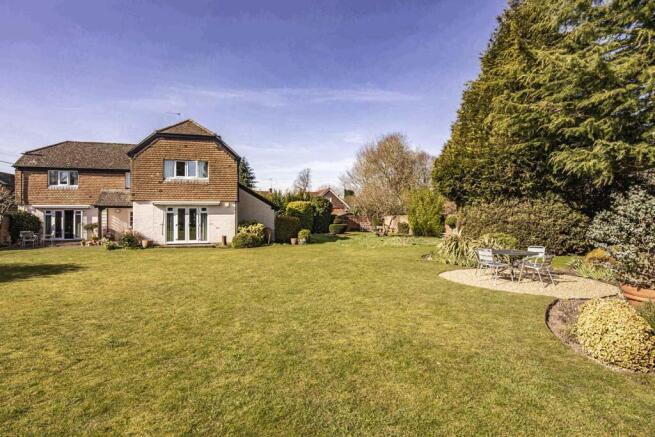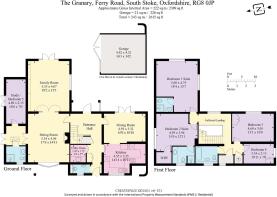
The Granary, South Stoke

- PROPERTY TYPE
Detached
- BEDROOMS
5
- BATHROOMS
4
- SIZE
Ask agent
- TENUREDescribes how you own a property. There are different types of tenure - freehold, leasehold, and commonhold.Read more about tenure in our glossary page.
Freehold
Key features
- A former Granary with spacious and flexible accommodation
- Set within a stunning walled garden
- In a favoured South Oxfordshire village on the Thames
- 5 Bedrooms
- 4 Bathrooms
- 4 Reception Rooms
- Approx 2,615 sq ft including detached garage
Description
THE GRANARY, FERRY ROAD
SOUTH STOKE – SOUTH OXFORDSHIRE
*Goring on Thames – 1.5 miles *Wallingford – 3.5 miles *Henley on Thames – 12 miles
*Oxford – 17 miles *Reading – 12 miles *Newbury – 13 miles
*M4 at Theale (J12) – 11 miles *M40 at Lewknor (J6) – 13 miles
In a favoured South Oxfordshire village on the Thames surrounded by beautiful countryside, yet just a short distance away from commuter train at Goring & Streatley into London Paddington within the hour.
A former Granary with spacious and flexible accommodation of 2,615 sq ft including detached garage, set within a stunning walled garden
In unspoilt Thames Valley Country side designated an “A.O.N.B.”
Ideally located with excellent road & rail communications
Wide range of first class private and state schools in the local area
Popular Thameside village with shop, Pub and school
Entrance Hall
Cloakroom
Utility Room
Kitchen
Dining Room
Sitting Room
Family Room
Rear Lobby
Shower Room
Study / Bedroom 5
Galleried Landing
Main Bedroom with Ensuite Shower Room
Second Bedroom with Ensuite and walk-In Wardrobe
2 Further Bedrooms
Family Bathroom
Detached Garage
Gated Driveway
Walled Garden and Grounds of 2/3 of an Acre
In all Extending to 2,615 sq ft
LOCATION
The Thameside village of South Stoke situated between Reading and Oxford, lies on the East bank of the river, set between the Berkshire Downlands and the Chilterns in Oxfordshire in the wide River valley opposite the village of Moulsford, surrounded by scenic rural countryside designated as an “Area of Outstanding Natural Beauty”.
Largely unspoilt having only a limited amount of modern development, the village has a fine main street with many interesting period properties, some dating from the 16th century. Historically the village retains a close connection with Christchurch College in Oxford who were given land and property by Henry VIII at the time of the Reformation in the Middle Ages and as a result of this the timeless country way of life survives even today. Local amenities include a highly regarded traditional Inn “The Perch & Pike”, a C. of E. Primary School, a village hall, shop and recreation ground, and regular bus services to Wallingford and Reading. The bus service also connects with train services to Reading and Paddington. The River Thames is within easy walking distance at each end of the village offering recreational facilities including walks along the Tow Path to Goring and Wallingford.
The historic Ridgeway Path also runs through the village, having crossed the river at Goring on Thames from Streatley, continuing along the riverbank to North Stoke where it leaves the Thames and continues up onto the Chilterns and the Icknield Way.
The nearby village of Goring on Thames offers more comprehensive shopping facilities, a modern health centre, a dentist, library, a veterinary centre, several “Olde Worlde” Inns, a Boutique Hotel, range of restaurants, a fabulous Riverside Bistro/Café, and a mainline railway station providing fast commuter services to Reading and London (Paddington) in well under an hour. There are excellent road communications with easy access to Henley, Wallingford, Reading and Oxford as well as the M4 and M40 Motorways.
PROPERTY DESCRIPTION
Built in approximately 1905 and then converted from a Granary to a residential property in 1956, is this detached property “The Granary”. With washed brick and tile hung elevations under a tiled roof, the property has been extended over the years to provide a spacious home. Entrance is into a hallway with cloakroom, separate utility room and built in cupboards. The hall then opens up in the middle of the house with direct access to the garden. The kitchen is fully fitted and the dining room sits directly behind it with garden views and French doors. To the other side of the hall is the sitting room with fireplace. The room flows directly into the family room. There is a rear lobby which has access to both the shower room and the study /bedroom 5. These rooms could very easily become self contained. From the hall, the sweeping staircase takes you to the galleried landing with access to all bedrooms and bathrooms.
OUTSIDE
The Granary sits within a beautiful walled garden with total plot size is 2/3 of an Acre. Entrance is through a gate onto a gravelled driveway with parking for several cars. There is a detached brick built garage. The main garden has a beautiful lawn with bountiful borders filled with flowers, shrubs and plants perfectly placed throughout. A large terrace coming off the dining room extends across, offering a wonderful opportunity for “al fresco” dining and entertaining.
GENERAL INFORMATION
Services: All mains are connected, central heating and hot water from gas fired boiler. Secondary hot water from immersion heater.
Local Authority: South Oxfordshire District Council - Telephone:
Council Tax: Band F
Postcode: RG8 0JP
Energy Efficiency Rating: 61 D
DIRECTIONS
From our offices in Goring turn right and proceed up to the top of the High Street. At the railway bridge junction bear left onto the Wallingford Road and continue out of the village. On reaching South Stoke in just under 2 miles take the last turning on the left onto Ferry Road and continue under the bridge and at the junction turn right and The Granary is the house behind the wall on the right hand side.
VIEWING
Strictly by appointment through Warmingham & Co
DISCLAIMER
The agent has not tested any apparatus, equipment, fittings or services so cannot verify that they are in working order. If required, the client is advised to obtain verification. These particulars are issued on the understanding that all negotiations are conducted through Warmingham & Co. Whilst all due care is taken in the preparation of these particulars, no responsibility for their accuracy is accepted, nor do they form part of any offer or contract. Intending clients must satisfy themselves by inspection or otherwise as to their accuracy prior to signing a contract.
Brochures
Brochure- COUNCIL TAXA payment made to your local authority in order to pay for local services like schools, libraries, and refuse collection. The amount you pay depends on the value of the property.Read more about council Tax in our glossary page.
- Ask agent
- PARKINGDetails of how and where vehicles can be parked, and any associated costs.Read more about parking in our glossary page.
- Yes
- GARDENA property has access to an outdoor space, which could be private or shared.
- Yes
- ACCESSIBILITYHow a property has been adapted to meet the needs of vulnerable or disabled individuals.Read more about accessibility in our glossary page.
- Ask agent
Energy performance certificate - ask agent
The Granary, South Stoke
Add an important place to see how long it'd take to get there from our property listings.
__mins driving to your place
Get an instant, personalised result:
- Show sellers you’re serious
- Secure viewings faster with agents
- No impact on your credit score



Your mortgage
Notes
Staying secure when looking for property
Ensure you're up to date with our latest advice on how to avoid fraud or scams when looking for property online.
Visit our security centre to find out moreDisclaimer - Property reference S5438. The information displayed about this property comprises a property advertisement. Rightmove.co.uk makes no warranty as to the accuracy or completeness of the advertisement or any linked or associated information, and Rightmove has no control over the content. This property advertisement does not constitute property particulars. The information is provided and maintained by Warmingham & Co, Goring-on-Thames. Please contact the selling agent or developer directly to obtain any information which may be available under the terms of The Energy Performance of Buildings (Certificates and Inspections) (England and Wales) Regulations 2007 or the Home Report if in relation to a residential property in Scotland.
*This is the average speed from the provider with the fastest broadband package available at this postcode. The average speed displayed is based on the download speeds of at least 50% of customers at peak time (8pm to 10pm). Fibre/cable services at the postcode are subject to availability and may differ between properties within a postcode. Speeds can be affected by a range of technical and environmental factors. The speed at the property may be lower than that listed above. You can check the estimated speed and confirm availability to a property prior to purchasing on the broadband provider's website. Providers may increase charges. The information is provided and maintained by Decision Technologies Limited. **This is indicative only and based on a 2-person household with multiple devices and simultaneous usage. Broadband performance is affected by multiple factors including number of occupants and devices, simultaneous usage, router range etc. For more information speak to your broadband provider.
Map data ©OpenStreetMap contributors.





