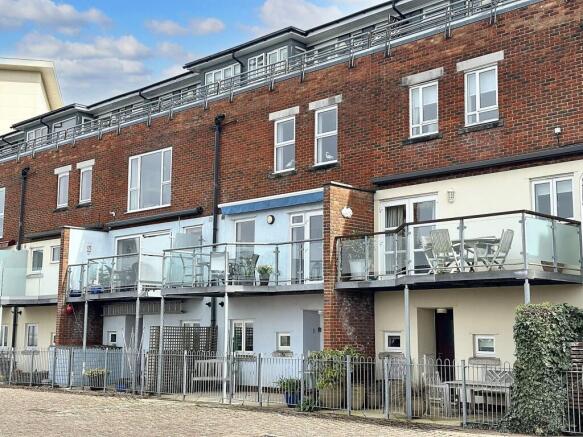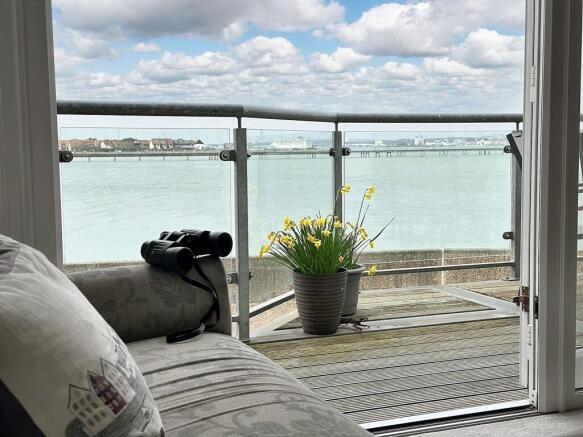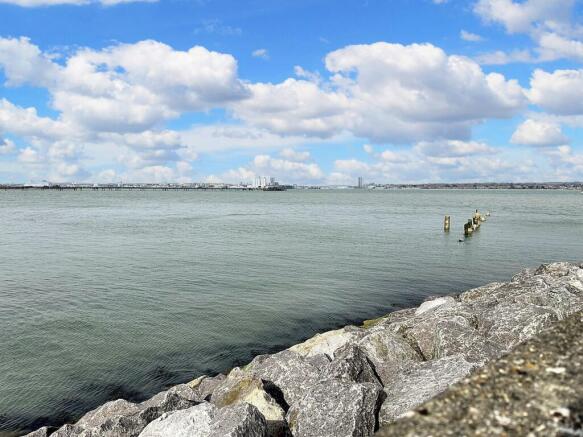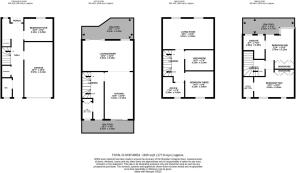
Davidson Close, Hythe, SO45
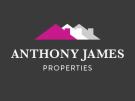
- PROPERTY TYPE
Town House
- BEDROOMS
4
- BATHROOMS
3
- SIZE
1,442 sq ft
134 sq m
- TENUREDescribes how you own a property. There are different types of tenure - freehold, leasehold, and commonhold.Read more about tenure in our glossary page.
Freehold
Key features
- Exceptional 4/5 Bedroom Town House Overlooking Southampton Water
- Parking for Three Cars and Garage
- Gas Fired Heating and Double Glazing Throughout
- Direct Water Views Across to Hythe Pier and Beyond
- Three Balconies Over Two Floors
- Open Plan Living Area to Kitchen
Description
Outside, the property continues to impress with its well-designed outdoor spaces. At the rear, a small patio area is fenced by charming iron railings and features a pedestrian gate that opens onto the promenade area. This space is covered by the decking area above, ideal for enjoying al fresco dining or a morning coffee while gazing out at the water. Driveway parking for two cars provides convenience for residents and guests, while an additional allocated parking space opposite the property offers added flexibility. Whether enjoying a peaceful moment in the garden, taking in the views from the balcony, or strolling along the promenade, this townhouse offers a true sanctuary by the water, blending modern comfort with natural beauty seamlessly.
Entrance Hall
Enter via the composite front door (which also benefits a phone entry system which is accessed on the first and second floor). Carpeted flooring, radiator, electric heater cupboard under the stairs, additional cloak cupboard, window to rear and uPVC door to rear patio area. Doors to all ground floor rooms and stairs to first floor.
Garage
An impressive garage which benefits a remote control electric roller shutter door onto hard standing area. Space for appliances such as freezer plus base kitchen units and worktop. Boiler location and door to entrance hall.
W/C
Obscure window to front aspect, closed coupled w/c, pedestal sink with taps and radiator.
Bedroom Four
Currently used as a guest bedroom but could have a multitude of uses. Window to rear aspect that looks out over the water, carpeted flooring and radiator.
First Floor Landing
Well light landing area with stairs up to the second floor. Carpeted flooring, radiator and uPVC door to front balcony.
Kitchen
This sleek and contemporary kitchen really is a show stopper. With Quartz worktops (with undercounter sink with mixer tap and drainer) that complement the 'Sea Breeze' coloured wall and base gloss units. Integrated appliances include 'NEFF' electric oven and combination grille/microwave, 'NEFF' induction hob, 80/20 fridge/freezer, 'NEFF' dishwasher and 'NEFF' washer dryer. Under counter and under worktop lighting finish off the look perfectly. Sliding door access to first floor balcony.
Front Balcony
5.74m x 1.35m
An ideal spot for a morning coffee with timber deck flooring, obscure glass balustrade and railings.
Lounge/Diner
This light and airy open plan room provides the perfect setting to watch the world go by. With several windows and double doors to rear that open out onto the rear 'P' shaped balcony. Carpeted flooring and radiator.
Rear Balcony
The rear 'P shaped' balcony with timber deck flooring, glass balustrades with stainless steel railings and obscure glass divider. Views out over Southampton water and Hythe pier.
Second Floor Landing
Carpeted flooring, radiator and doors to all rooms.
Living Room
Another light room where the views improve the higher we get. Two windows to rear (with shutters) aspect overlooking Southampton water, carpeted flooring and radiator. Electric fire.
Bathroom
Four piece bathroom with single shower enclosure which is fully tiled that houses the chrome shower and controls. Panel bath with mixer tap, close coupled w/c and pedestal sink with mixer tap. Radiator and part tiled walls.
Bedroom Three
Double bedroom with window to front aspect, carpeted flooring and radiator.
Office/Study
Large window to front aspect, carpeted flooring and radiator.
Top Floor Landing
Access down to second floor and doors to bedrooms.
Bedroom Two
Top floor double bedroom with two windows to front aspect, carpeted flooring, radiator, fitted wardrobes and door to ensuite.
Ensuite
Obscure window to front aspect, close coupled w/c, wall mounted hand wash basin with mixer tap, part tiled walls, single shower enclosure with chrome shower and controls. Wall mounted heated towel rail.
Bedroom One
The main bedroom of the property has the views to match. With bay window and door to balcony at rear that looks out over Southampton Water. Carpeted flooring, radiator and fitted wardrobes. Door to ensuite shower room.
Ensuite Shower Room
This refitted ensuite benefits from two windows to rear aspect, laminate flooring, vanity sink with under counter storage and concealed cistern w/c. Tiled splash backs and heated towel rail. Single shower enclosure with tempered glass screen, chrome shower and paneling.
Top Floor Balcony
The top floor balcony views do not disappoint. Views extend further out to Southampton Water which is perfect for those who like to see the ships pass. Timber decking under foot and stainless steel railings.
Rear Garden
At the rear of the property there is a small patio area that is fenced by iron railings with a pedestrian gate that opens out onto the promenade area. This area is covered by the decking area above.
Parking - Driveway
Driveway parking for two cars.
Parking - Allocated parking
Opposite the property there is an additional allocated parking space
Brochures
Property Brochure- COUNCIL TAXA payment made to your local authority in order to pay for local services like schools, libraries, and refuse collection. The amount you pay depends on the value of the property.Read more about council Tax in our glossary page.
- Band: F
- PARKINGDetails of how and where vehicles can be parked, and any associated costs.Read more about parking in our glossary page.
- Driveway,Off street
- GARDENA property has access to an outdoor space, which could be private or shared.
- Rear garden
- ACCESSIBILITYHow a property has been adapted to meet the needs of vulnerable or disabled individuals.Read more about accessibility in our glossary page.
- Ask agent
Energy performance certificate - ask agent
Davidson Close, Hythe, SO45
Add an important place to see how long it'd take to get there from our property listings.
__mins driving to your place
Get an instant, personalised result:
- Show sellers you’re serious
- Secure viewings faster with agents
- No impact on your credit score
Your mortgage
Notes
Staying secure when looking for property
Ensure you're up to date with our latest advice on how to avoid fraud or scams when looking for property online.
Visit our security centre to find out moreDisclaimer - Property reference 9c3402b2-94da-41c1-bf9c-feb276a30951. The information displayed about this property comprises a property advertisement. Rightmove.co.uk makes no warranty as to the accuracy or completeness of the advertisement or any linked or associated information, and Rightmove has no control over the content. This property advertisement does not constitute property particulars. The information is provided and maintained by Anthony James Properties, Dibden Purlieu. Please contact the selling agent or developer directly to obtain any information which may be available under the terms of The Energy Performance of Buildings (Certificates and Inspections) (England and Wales) Regulations 2007 or the Home Report if in relation to a residential property in Scotland.
*This is the average speed from the provider with the fastest broadband package available at this postcode. The average speed displayed is based on the download speeds of at least 50% of customers at peak time (8pm to 10pm). Fibre/cable services at the postcode are subject to availability and may differ between properties within a postcode. Speeds can be affected by a range of technical and environmental factors. The speed at the property may be lower than that listed above. You can check the estimated speed and confirm availability to a property prior to purchasing on the broadband provider's website. Providers may increase charges. The information is provided and maintained by Decision Technologies Limited. **This is indicative only and based on a 2-person household with multiple devices and simultaneous usage. Broadband performance is affected by multiple factors including number of occupants and devices, simultaneous usage, router range etc. For more information speak to your broadband provider.
Map data ©OpenStreetMap contributors.
