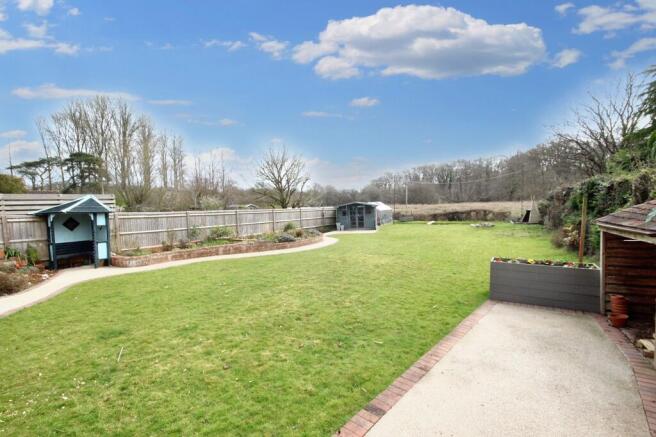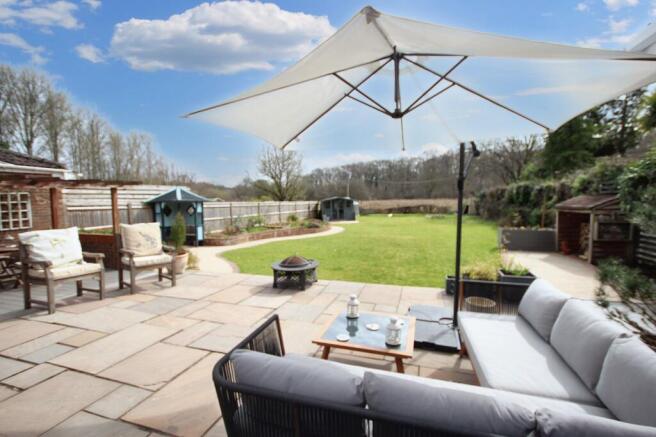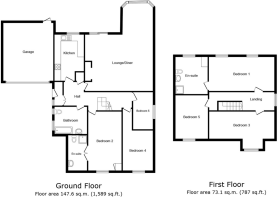
Vicarage Road, Lover, SP5

- PROPERTY TYPE
Detached Bungalow
- BEDROOMS
6
- BATHROOMS
3
- SIZE
2,196 sq ft
204 sq m
- TENUREDescribes how you own a property. There are different types of tenure - freehold, leasehold, and commonhold.Read more about tenure in our glossary page.
Freehold
Key features
- STUNNING HOUSE
- WOW FACTOR LIVING/DINING ROOM
- 6 BEDROOMS WITH TWO LARGE EN-SUITES
- BEAUTIFUL REAR GARDEN WITH VIEWS ACROSS THE FOREST
- AMPLE OFF ROAD PARKING AND DOUBLE GARAGE
- MODERN BATHROOM
- A MUST VIEW CALL CARTER AND MAY
- EXTREMELY VERSATILE ACCOMMODATION
Description
Peacefully set on the northern fringe of the New Forest National Park is this substantial six-bedroom family home. The property boasts a pleasing rural location with access to countryside walks from its doorstep. The accommodation is well-proportioned throughout, with a range of versatile spaces that can be catered to a prospective buyer’s requirements. The ground floor comprises a large reception room with space for dedicated sitting and dining areas, a contemporary kitchen, three bedrooms with one en-suite, and the family bathroom. Upstairs there are three further bedrooms including the master en-suite. Each bedroom is of a good size and offers potential to create an additional reception area or home office/study. The interior is tastefully-styled throughout and can be configured to suit a resident’s requirements. Externally, the plot offers a gated driveway to the front with ample parking for multiple cars. This is set before the double garage with electric roller doors, and provides primary access to the accommodation. To the rear, the sliding doors from the sitting/dining room open to a secluded patio with room for a range of al fresco seating and is to be used as an ideal outdoor entertaining space. This is set before a beautiful laid-to-lawn garden which backs onto neighbouring fields. The garden has been landscaped to create a serene exterior for residents to enjoy all year round, with prospective buyers also able to make the most of the property’s picturesque position within the surrounding countryside, creating a prime rural retreat.
EPC Rating: D
Porch
1.14m x 1.52m
A practical entryway into the home, equipped with hanging hooks for outdoor gear
Kitchen
3.73m x 2.5m
Starting with a solid oak door frame that adds elegance, durable laminate wood-effect flooring that's both attractive and easy to maintain, sleek cabinetry, ample counter space, and plenty of natural light with a delightful view of lush greenery right from your sink.
The kitchen is fully equipped with an electric hob and oven, ideal for preparing a wide range of delicious meals, & there is a convenient dishwasher for afterwards.
Ample storage is provided by a spacious fridge and freezer, ensuring all your groceries and ingredients are readily accessible. The kitchen's décor features neutral tones and crisp white tiles, creating a bright and welcoming atmosphere.
For those looking to personalise or expand their kitchen space, there is the exciting potential to extend the area, subject to planning permission. This offers a unique opportunity to customize and enhance the space to perfectly fit your lifestyle.
Hallway
1.85m x 2.39m
The Hallway is a striking feature of the home, showcasing salvaged wooden panels from the Bank of England in Southampton. Each room is accessed through solid oak door frames & the stairs leading to the first floor are crafted from locally sourced hardwood, complementing the rich, natural tones of the hallways design.
Living/Dining Room
6.43m x 9.27m
L Shaped Room - 440sqft Approx.
Step into the impressive L-shaped lounge, boasting an expansive 440 square feet of living space. This beautifully designed room is highlighted by a charming open fireplace.
Sliding door access leads you directly to the back garden allowing you to let in the fresh air during summer barbecues or to create an inviting space for alfresco dining under the stars.
The bay with floor-to-ceiling windows is a true highlight, inviting abundant natural light to fill the room throughout the day. This architectural feature not only enhances the aesthetic appeal but also provides breathtaking views of the surrounding landscape.
With plenty of room for various furniture arrangements, you can easily create distinct areas within the lounge. The possibilities are endless, allowing you to design a space that reflects you.
In summary, this stunning lounge promises to be the perfect backdrop & is truly a room to be proud of when hosting large seasonal gatherings.
Bedroom 1
3.23m x 6.45m
The LARGE primary bedroom, located on the first floor, features slanted ceilings with skylights, allowing for light to flood the room. The room also benefits from a glorious en-suite.
En -suite
2.87m x 3.61m
The large en-suite boasts a unique design, highlighted by skylights that bring in natural light through the slanted ceiling. The layout includes a shower cubicle and WC, both positioned on an elevated step for added distinction. A stylish sink vanity with ample storage cupboards offers plenty of space for organising essentials. The en-suite also benefits from eves storage.
Bedroom 2
3.85m x 6.45m
Bedroom 2 on the first floor is Large in size and is currently utilised as an office. Turn your work-from-home dreams into reality in this cozy home office! Breathe in fresh air while gazing through large, sunlit windows, perfect for those creative bursts or mindful breaks. Ideal for productivity with ample space for your desk setup, ensuring you're always organised and inspired.
Bedroom 3
2.9m x 5.03m
Bedroom 3 on the first floor is a spacious double room featuring large mirrors and modern LED lighting, which lend a sleek, gym-like atmosphere. It was previously utilised as a gym. The room is brightened by skylights, and also includes eaves storage and a loft.
Bedroom 4
5.33m x 3.12m
Bedroom 4 on the ground floor has soft blue-green built-in wardrobes and cabinets around the bed. There are large windows to the front elevation & a view of the front garden. This room also benefits from a luxurious en-suite making it ideal as a primary bedroom or guest bedroom.
En-Suite
2.87m x 3.35m
Newly upgraded, sleek, modern, and refreshing- this chic en-suite will make your morning routine feel like a spa day. Featuring a floating wash basin with storage underneath & automatic under-lighting as well as stylish hexagonal tiles around the spacious glass-enclosed shower.
Bedroom 5
3.73m x 3m
Bedroom 5 is a cozy room that features bold, patterned wallpaper & is bathed in natural light from the window to the front elevation. This double room boasts ample space for your all your bedroom furniture.
Bedroom 6
1.98m x 3.45m
This versatile bedroom (bedroom 6 on the ground floor) is currently organised for indoor storage but is brimming with potential! Transform it into a cozy home office or a hobbyist's room.
Bathroom
2.62m x 2.82m
The Bathroom features a classic white suite that includes a bathtub, WC, and sink, all complimented by white tiled walls, sand-coloured tiled flooring, and 2 windows that brighten the space.
Landing
6.45m x 2.11m
Bright, airy landing with charming wooden banisters and vaulted ceilings. This gem reflects quality craftsmanship.
Garden
Entering the property through a wooden gate, open onto the attractive driveway providing generous off-road parking for several vehicles including motorhomes boats etc. The front garden is screened by mature plants and shrubs offering a good degree of privacy with a large lawn area to the front right hand side. The driveway leads to the double garage.
The rear garden is simply a gardener's paradise and offers an excellent degree of seclusion. Adjoining the rear of the property there is a large patio area which leads to a further pergola seating area. These areas make a perfect spot for a morning coffee, evening glass of wine and BBQS. Composite decking extends from the house and there are numerous raised plant beds and flowers all around.
The patio has steps leading down onto a large area of lawn. Within the garden there is a greenhouse, a summer house, a log shed, small teepee and a blue gazebo. Towards the bottom of the garden, a slightly elevated section offers a gorgeous spot...
Parking - Garage
Double Garage 18' 3" x 15' 6" ( 5.56m x 4.72m )
Externally the property has a gated drive with plenty of off-road parking as well as a double garage with an electric roller door. The garage houses a Worcester Boiler, 5 years old and is serviced every year, there is a large storage space accessible by a ladder and there is a deep sink to serve your car washing needs.
- COUNCIL TAXA payment made to your local authority in order to pay for local services like schools, libraries, and refuse collection. The amount you pay depends on the value of the property.Read more about council Tax in our glossary page.
- Band: E
- PARKINGDetails of how and where vehicles can be parked, and any associated costs.Read more about parking in our glossary page.
- Garage
- GARDENA property has access to an outdoor space, which could be private or shared.
- Private garden
- ACCESSIBILITYHow a property has been adapted to meet the needs of vulnerable or disabled individuals.Read more about accessibility in our glossary page.
- Ask agent
Energy performance certificate - ask agent
Vicarage Road, Lover, SP5
Add an important place to see how long it'd take to get there from our property listings.
__mins driving to your place
Get an instant, personalised result:
- Show sellers you’re serious
- Secure viewings faster with agents
- No impact on your credit score
Your mortgage
Notes
Staying secure when looking for property
Ensure you're up to date with our latest advice on how to avoid fraud or scams when looking for property online.
Visit our security centre to find out moreDisclaimer - Property reference 0158dc93-7732-4818-b79e-18bd287b00b8. The information displayed about this property comprises a property advertisement. Rightmove.co.uk makes no warranty as to the accuracy or completeness of the advertisement or any linked or associated information, and Rightmove has no control over the content. This property advertisement does not constitute property particulars. The information is provided and maintained by Carter & May, Salisbury. Please contact the selling agent or developer directly to obtain any information which may be available under the terms of The Energy Performance of Buildings (Certificates and Inspections) (England and Wales) Regulations 2007 or the Home Report if in relation to a residential property in Scotland.
*This is the average speed from the provider with the fastest broadband package available at this postcode. The average speed displayed is based on the download speeds of at least 50% of customers at peak time (8pm to 10pm). Fibre/cable services at the postcode are subject to availability and may differ between properties within a postcode. Speeds can be affected by a range of technical and environmental factors. The speed at the property may be lower than that listed above. You can check the estimated speed and confirm availability to a property prior to purchasing on the broadband provider's website. Providers may increase charges. The information is provided and maintained by Decision Technologies Limited. **This is indicative only and based on a 2-person household with multiple devices and simultaneous usage. Broadband performance is affected by multiple factors including number of occupants and devices, simultaneous usage, router range etc. For more information speak to your broadband provider.
Map data ©OpenStreetMap contributors.





