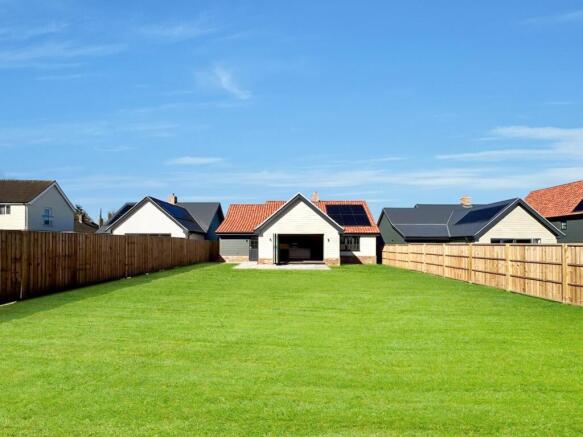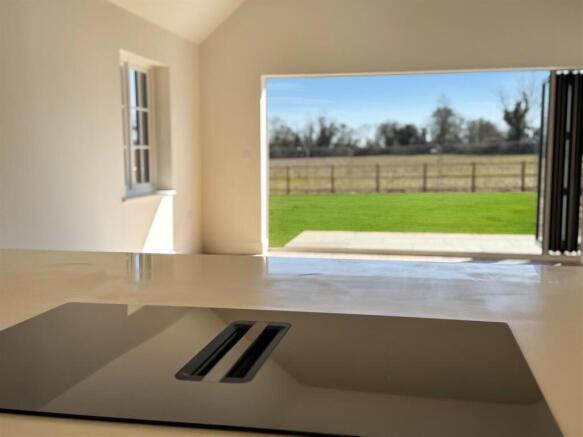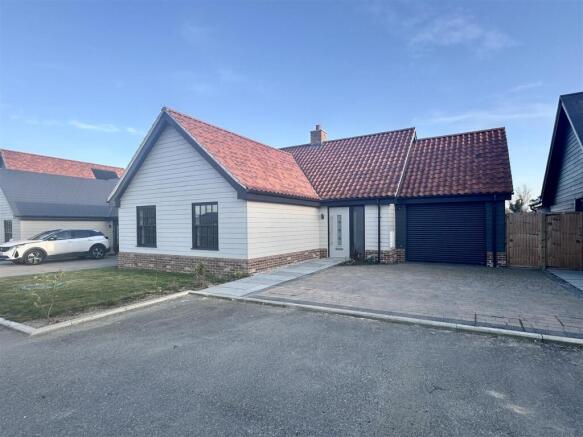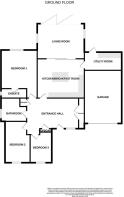
Caird Field, Henley, Ipswich

- PROPERTY TYPE
Detached Bungalow
- BEDROOMS
3
- BATHROOMS
2
- SIZE
Ask agent
- TENUREDescribes how you own a property. There are different types of tenure - freehold, leasehold, and commonhold.Read more about tenure in our glossary page.
Freehold
Key features
- Detached Bungalow
- Eco Home - A Rated
- Bespoke Kitchen
- Luxury Open Plan Kitchen/ Dining/ Living Room
- Semi-Rural Location
- Three Bedrooms
- Single Garage With Electric Roller Door
- South Facing Rear Garden
- Excellently Finished To High Standard
- Solar Panels
Description
Nestled at the end of a peaceful and exclusive cul-de-sac of only eleven properties, this exceptional three-bedroom detached bungalow is set on a generous plot, offering an abundance of outdoor space. Constructed to the highest standards, the property boasts an impressive A EPC rating, ensuring eco-friendly and economical running costs. With numerous sustainable features, this deceivingly spacious home combines modern living with energy efficiency.
Key Features:
-Light and airy interiors with a thoughtfully designed vaulted ceiling in the main living area.
-Bespoke kitchen with high specification appliances.
-Full-width bifold doors opening to the rear garden patio, perfect for indoor-outdoor living.
-Well-appointed utility room.
-Three generously sized bedrooms, including a master suite with a luxurious en-suite bathroom.
-Stylish main bathroom with high-end finishes.
-Large rear garden overlooking open countryside.
-Indian sandstone patio areas and path.
-Single garage with electric roller door, approached by a red-brick driveway
Eco-Friendly Features:
-Solar panel system for energy efficiency.
-State-of-the-art underfloor heating throughout.
-Internal heat recovery system for improved air quality and temperature control.
-Iron Grey James Hardie plank external elevations for added insulation and low maintenance.
-Composite slate roof tiles complementing the modern aesthetic.
-LPG
Henley - Henley village offers a tranquil, countryside setting while being within easy reach of Ipswich and its array of shopping, dining, and recreational facilities. A mainline station provides a direct link to London, with a journey time of around 65 minutes. The village itself fosters a strong community spirit, featuring a community center, football field, and a local farm shop. Convenient transport links, including a bus stop and nearby garage, further enhance the appeal of this location. Henley Preschool is just around the corner, along with the local high school bus stopping a short distance away, making this the perfect location for families looking for a semi-rural lifestyle.
Front - To the front the property is partially laid to lawn with a border of shrubs and flowers. There is a large brick paved driveway providing off road parking for multiple cars, whilst the Indian sandstone pathway leads to the front door.
Entrance Hall - The spacious entrance hall offers multiple storage cupboards, with one of the cupboards housing the controls for the underfloor heating, solar panels, fuse box and internet allowing easy access. The entrance hall is finished with oak effect luxury vinyl tile flooring and underfloor heating, with doors to:
Kitchen/ Dining/ Living Space - 7.44 x 5.02 (24'4" x 16'5") - Impressive open plan kitchen/ dining and living space with vaulted ceiling and bi-fold doors opening to the rear garden. Comprising of a bespoke kitchen from Simply Wood the kitchen offers a range of wall and floor mounted units and drawers as well as a pantry style pull out cupboard. The kitchen benefits from MAK stone work surfaces and integrated appliances such as two ovens, fridge/freezer and dishwasher. Inset stainless steel sink with chrome mixer tap including filtered water option, and limescale remover system. The kitchen is complete with a large island offering additional work space with an integrated induction hob with built-in central extractor. The island also offers built in storage cupboards and drawers, as well as space for seating.
Utility - Part glazed door opening to the rear garden. MAK stone worktop with inset stainless steel sink with mixer tap. Under counter cupboard and space for washing machine and tumble dryer. Oak effect luxury vinyl tile flooring.
Bedroom One - 3.86 x 3.72 (12'7" x 12'2") - Double glazed sash style window to the rear aspect. Underfloor heating. TV point. Door to:
Ensuite - Double glazed window to side. Double shower cubicle with chrome fixtures including dual shower system with rainfall and hand held showers. Low level W.C. Wall hung vanity unit with inset basin, tiled splash back and chrome mixer tap. Wall mounted mirror with censored light. Oak effect luxury vinyl flooring. Under floor heating. Chrome heated towel rail. Part tiled walls. Heat recovery system.
Bedroom Two - 4.52 x 2.79 (14'9" x 9'1") - Double glazed window to front. TV point. Under floor heating.
Bedroom Three - 3.38 x 2.69 (11'1" x 8'9") - Double glazed window to front. TV point. Under floor heating.
Bathroom - Double glazed window to side. Shower cubicle with rainfall and hand held shower. Bath tiled tiled surround and chrome mixer tap including hand held shower attachment. Low level W.C. Pedestal hand wash basin with tiled splash back and chrome mixer tap. Wall mounted mirror with censored light. Chrome heated towel rail. Oak effect luxury vinyl tile flooring. Under floor heating. Heat recovery system.
Garden - The private SOUTH facing rear garden is enclosed with wooden fencing and enjoys views over the open countryside. The garden will be predominantly laid to lawn and offers a sizeable patio area.
Garage & Parking - Attached to the property is the single garage with anthracite grey electric roller door to the front. There is a brick paved driveway offering ample off road parking for a number of vehicles.
Services - Services - Mains water, electricity and drainage connected.
Brochures
Caird Field, Henley, IpswichBrochure- COUNCIL TAXA payment made to your local authority in order to pay for local services like schools, libraries, and refuse collection. The amount you pay depends on the value of the property.Read more about council Tax in our glossary page.
- Band: A
- PARKINGDetails of how and where vehicles can be parked, and any associated costs.Read more about parking in our glossary page.
- Yes
- GARDENA property has access to an outdoor space, which could be private or shared.
- Yes
- ACCESSIBILITYHow a property has been adapted to meet the needs of vulnerable or disabled individuals.Read more about accessibility in our glossary page.
- Ask agent
Caird Field, Henley, Ipswich
Add an important place to see how long it'd take to get there from our property listings.
__mins driving to your place
Get an instant, personalised result:
- Show sellers you’re serious
- Secure viewings faster with agents
- No impact on your credit score

Your mortgage
Notes
Staying secure when looking for property
Ensure you're up to date with our latest advice on how to avoid fraud or scams when looking for property online.
Visit our security centre to find out moreDisclaimer - Property reference 33776269. The information displayed about this property comprises a property advertisement. Rightmove.co.uk makes no warranty as to the accuracy or completeness of the advertisement or any linked or associated information, and Rightmove has no control over the content. This property advertisement does not constitute property particulars. The information is provided and maintained by Rock Estates Suffolk, Needham Market. Please contact the selling agent or developer directly to obtain any information which may be available under the terms of The Energy Performance of Buildings (Certificates and Inspections) (England and Wales) Regulations 2007 or the Home Report if in relation to a residential property in Scotland.
*This is the average speed from the provider with the fastest broadband package available at this postcode. The average speed displayed is based on the download speeds of at least 50% of customers at peak time (8pm to 10pm). Fibre/cable services at the postcode are subject to availability and may differ between properties within a postcode. Speeds can be affected by a range of technical and environmental factors. The speed at the property may be lower than that listed above. You can check the estimated speed and confirm availability to a property prior to purchasing on the broadband provider's website. Providers may increase charges. The information is provided and maintained by Decision Technologies Limited. **This is indicative only and based on a 2-person household with multiple devices and simultaneous usage. Broadband performance is affected by multiple factors including number of occupants and devices, simultaneous usage, router range etc. For more information speak to your broadband provider.
Map data ©OpenStreetMap contributors.





