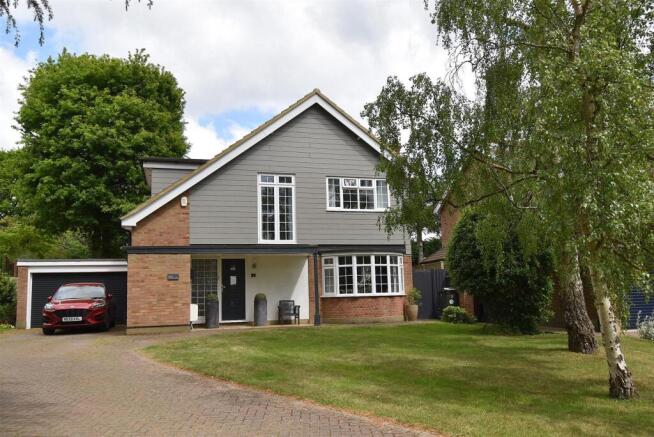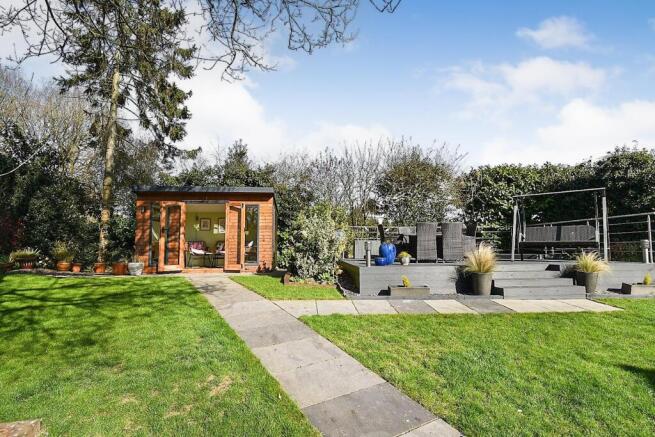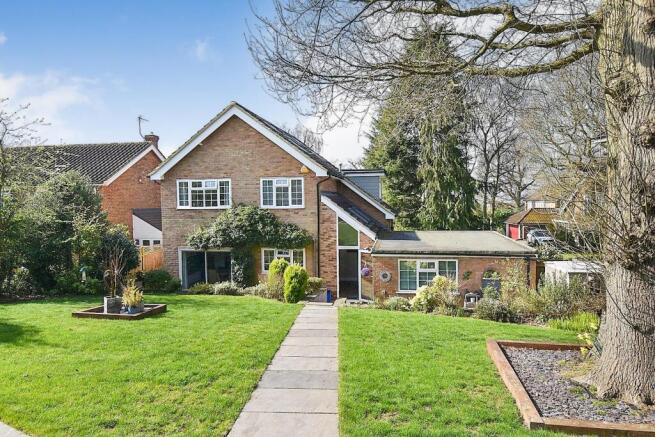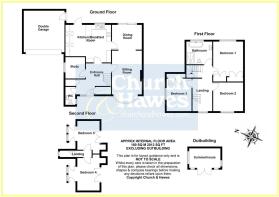
South Hill Close, Danbury

- PROPERTY TYPE
House
- BEDROOMS
4
- BATHROOMS
1
- SIZE
Ask agent
- TENUREDescribes how you own a property. There are different types of tenure - freehold, leasehold, and commonhold.Read more about tenure in our glossary page.
Freehold
Key features
- Prime Location
- Extended Family Home
- Four Bedrooms
- Luxury Family Bathroom
- Two Large Reception Rooms, Study & Hobby Room
- High Quality Kitchen Breakfast Room With Part Vaulted Ceiling
- Double Garage With Electric Door
- Good Size Garden With Large Deck & Summerhouse
- Easy Access to Danbury Amenities
- Exclusive Position Set Back From The Road
Description
The house is within easy access of local shops, amenities, two Preparatory Schools (Heathcote in Danbury itself and Elm Green in Little Baddow) and two state schools including Danbury Park Primary School (rated Outstanding by Ofsted in 2013). There is access from the rear garden to footpaths which lead to Danbury village centre.
The village is surrounded by a wealth of National Trust woodland, including the historic landscape of Danbury Park (a former medieval deer park). Only five miles due east of Danbury is the city of Chelmsford and its excellent choice of facilities, which include two outstanding Grammar Schools, bustling shopping centre, and a station on the main line into London Liverpool Street. The A12 & A130 are just a couple of miles away.
Accommodation Comprises: -
Second Floor -
Bedroom - 3.43m x 3.12m>2.54m (11'3 x 10'3>8'4) - Two double over/under Velux windows, eaves storage.
Hobby Room - 3.28m x 3.12m>2.54m (10'9 x 10'3>8'4) - Two double over/under Velux windows, eaves storage.
First Floor -
Master Bedroom - 0.53m x 3.43m (1'9 x 11'3) - Overlooking the rear garden. Built-in wardrobes.
Bedroom - 3.40m x 3.40m (11'2 x 11'2) - Wonderful far reaching views over Danbury rooftops and countryside beyond including Hanningfield Reservoir. Built-in wardrobes.
Bedroom - 3.51m x 3.00m (11'6 x 9'10) - Airing cupboard including large recently installed pressurised hot water cylinder.
Family Bathroom - 2.79m x 2.59m (9'2 x 8'6) - A luxury fitted modern bathroom including a large shower cubicle and feature double ended stand alone bath.
Landing - Large feature window, stairs to:
Ground Floor -
Reception Hall - High security composite entrance door, amtico flooring, cloaks cupboard also housing the house working systems (boiler, alarm, consumer unit etc. Doors to:
Cloakroom - Two piece modern suite.
Study - 2.44m x 2.18m (8' x 7'2) -
Sitting Room - 6.15m x 3.40m (20'2 x 11'2) - Large bay window (recently replaced). Feature inset electric fire. Open to:
Dining Room - 3.40m x 2.79m (11'2 x 9'2) - Patio doors to garden, door to:
Kitchen Breakfast Room - 4.95m x 4.27m (16'3 x 14') - The kitchen has been extended and features a vaulted ceiling with skylight windows. Comprehensively fitted kitchen including all appliances: Double oven, hob, integrated washing/dryer, dishwasher, fridge and freezer.
Exterior -
Front - The house is one of three set back from the road and accessed via along brick driveway. Parking for 3 cars with the potential to easily make more.
Double Garage - 4.98m x 4.62m (16'4 x 15'2) - Recently replaced electric roller shutter door. Some properties closeby has converted all or part of their garage to further accommodation.
Rear Garden - A private and interesting at rear garden. including a large composite deck and a summerhouse (11'4 x 7'6) with power connected.
Agents Notes - Points to note.....Security alarm, recently replaced electric garage door, lounge bay window and pressurised hot water cylinder. uPVC soffits, fascias and barge boards. Cedral weatherboarding to front. EV charger. Various roof works completed a couple of years ago.
Agents Notes - These particulars do not constitute any part of an offer or contract. All measurements are approximate. No responsibility is accepted as to the accuracy of these particulars or statements made by our staff concerning the above property. We have not tested any apparatus or equipment therefore cannot verify that they are in good working order. Any intending purchaser must satisfy themselves as to the correctness of such statements within these particulars. All negotiations to be conducted through Church and Hawes. No enquiries have been made with the local authorities pertaining to planning permission or building regulations. Any buyer should seek verification from their legal representative or surveyor.
Brochures
South Hill Close, Danbury- COUNCIL TAXA payment made to your local authority in order to pay for local services like schools, libraries, and refuse collection. The amount you pay depends on the value of the property.Read more about council Tax in our glossary page.
- Band: G
- PARKINGDetails of how and where vehicles can be parked, and any associated costs.Read more about parking in our glossary page.
- Yes
- GARDENA property has access to an outdoor space, which could be private or shared.
- Yes
- ACCESSIBILITYHow a property has been adapted to meet the needs of vulnerable or disabled individuals.Read more about accessibility in our glossary page.
- Ask agent
South Hill Close, Danbury
Add an important place to see how long it'd take to get there from our property listings.
__mins driving to your place
Get an instant, personalised result:
- Show sellers you’re serious
- Secure viewings faster with agents
- No impact on your credit score
Your mortgage
Notes
Staying secure when looking for property
Ensure you're up to date with our latest advice on how to avoid fraud or scams when looking for property online.
Visit our security centre to find out moreDisclaimer - Property reference 33776298. The information displayed about this property comprises a property advertisement. Rightmove.co.uk makes no warranty as to the accuracy or completeness of the advertisement or any linked or associated information, and Rightmove has no control over the content. This property advertisement does not constitute property particulars. The information is provided and maintained by Church & Hawes, Danbury. Please contact the selling agent or developer directly to obtain any information which may be available under the terms of The Energy Performance of Buildings (Certificates and Inspections) (England and Wales) Regulations 2007 or the Home Report if in relation to a residential property in Scotland.
*This is the average speed from the provider with the fastest broadband package available at this postcode. The average speed displayed is based on the download speeds of at least 50% of customers at peak time (8pm to 10pm). Fibre/cable services at the postcode are subject to availability and may differ between properties within a postcode. Speeds can be affected by a range of technical and environmental factors. The speed at the property may be lower than that listed above. You can check the estimated speed and confirm availability to a property prior to purchasing on the broadband provider's website. Providers may increase charges. The information is provided and maintained by Decision Technologies Limited. **This is indicative only and based on a 2-person household with multiple devices and simultaneous usage. Broadband performance is affected by multiple factors including number of occupants and devices, simultaneous usage, router range etc. For more information speak to your broadband provider.
Map data ©OpenStreetMap contributors.







