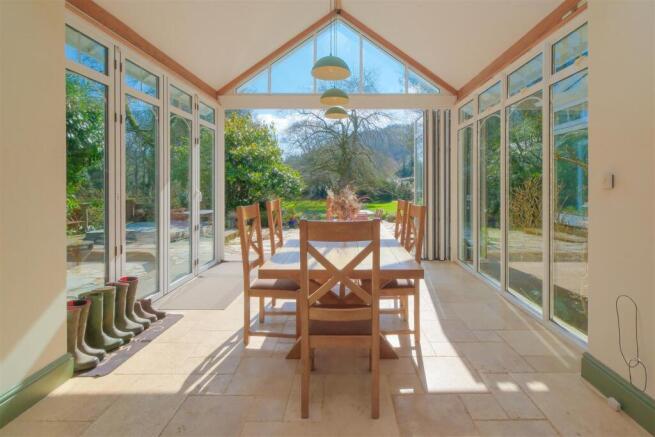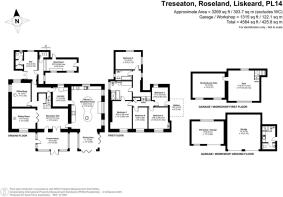Menheniot

- PROPERTY TYPE
Detached
- BEDROOMS
5
- BATHROOMS
2
- SIZE
Ask agent
- TENUREDescribes how you own a property. There are different types of tenure - freehold, leasehold, and commonhold.Read more about tenure in our glossary page.
Freehold
Description
A detached and south facing classic Cornish Victorian country house of substantial proportions in the sheltered Seaton valley with studio/annexe, paddock and river frontage. About 3269 sq ft, Stunning 35ft Kitchen/Family Room, Sitting Room, Snug, Den/Bar, Domestic Offices, 5 Bedrooms (1 ensuite), Studio/Annexe, Triple Garage/Workshop, EV Charger, Level Drive and Parking, Established Gardens, Paddock, Pond with Island and Barbecue Hut, 300 Yards Single Bank Fishing/Frontage to River Seaton, In all About 2.5 acres
MENHENIOT 1 MILE, LISKEARD 2 MILES, LOOE AND THE BEACH 8 MILES, PLYMOUTH 19 MILES, FOWEY 16 MILES, EXETER 60 MILES
Location - The property is situated in the beautiful and sheltered rural valley of the River Seaton approximately one mile west of Menheniot. The village of Menheniot provides a variety of amenities including church, chapel, excellent village primary school (rated "Good" by Ofsted), post office and store, local inn, sports club and field providing tennis, football and cricket facilities. Liskeard (2 miles) has a wide range of shopping and recreational facilities including a main line railway providing links to Plymouth and Truro and is especially useful for those attending schools further afield, and of course as a commuter link (Plymouth to London Paddington 3 hours).
The town of Saltash (13 miles) has a Waitrose store on the northern outskirts and long frontage to the tidal River Tamar with it's moorings, (subject to availability) and a public slipway. Golf is available at Bindown, near Looe and also at St Mellion International Resort.
The City of Plymouth lies within commuting distance where there is an excellent shopping centre set against the historic waterside areas of The Barbican and Hoe.
Description - Treseaton lies in an enchanting riverside setting and comprises a spacious family home offering comfortable accommodation extending to about 3269 sq ft.
The property offers the perfect balance of period and contemporary features yet retains all of the charm and warmth of the classic Cornish Victorian country house. Sash windows, internal shutters, slate flag flooring and exposed beams are among the many character features. The house benefits from oil fired central heating with underfloor heating through a part of the ground floor and mostly double glazed (with some UPVC heritage style sash windows). This versatile home presents opportunities for multi-generational living, work from home space and/or income from holiday letting subject to any consents that may be required.
The accommodation extends to about 3269 sq ft and comprises as follows - GROUND FLOOR - 18' Triple Aspect Conservatory with travertine floor - 24' Grand Reception Hall with slate flagstone floor and underfloor heating - 14' Sitting Room with Morso wood burner has a cleverly designed folding bookshelf system enabling this room to be open plan during the summer - 25' Stunning Kitchen/Dining/Family Room with exposed beams to the apex and underfloor heating, this room forms the hub of the house and was created by renowned building company, FD Hall and Son, the exceptionally well equipped kitchen is hand built by local master craftsmen incorporating beautiful pippy oak fronted cabinets under long ranges of granite work surfaces. The kitchen enjoys a fine outlook over the river, designed with the cook and entertaining in mind the room has a travertine floor and folding doors on the south elevation open to provide a seamless transition to the riverside terrace, just perfect for barbecues and alfresco dining.
Further accommodation on the ground floor includes a cosy Snug (14') with oil fired wood burner style heater, a Den/Bar (16') with WC off, Laundry Room and a Boot Room (22') with oil fired boiler and Gardeners WC.
FIRST FLOOR - 16' Principal Bedroom with Ensuite Bathroom with walk in shower - 4 Further Double Bedrooms (one with Gallery off) - Family Bathroom - Each of the bedrooms enjoys a fine outlook over the gardens and river.
Outside - The property is approached over a private driveway (shared with 4 residential properties) leading to the level parking/turning area with ample space for motorhome or caravan etc. The triple garage/workshop (with EV Charger) extends to about 595 sq ft and forms the ground floor of the Studio/Annexe which offers a kitchenette/wc and two rooms. The Studio has B1 use, is registered for business rates and is may be ideal for use in connection with a business, as work from home space or perhaps as secondary accommodation (subject to any consent).
Adjacent to the house there is extensive patio space with sunken 6 person hot tub, the kitchen and riverside patio have been designed to enable a seamless transition between indoor and outdoor space, with a south aspect over the garden and unspoilt valley this area provides the perfect spot for entertaining. The gardens are level and laid to lawn with well established tree, flower and shrub beds. There are many mature specimens including a majestic Tulip tree, Camellias, Magnolia and Yew amongst many others. Beyond the garden there is a paddock area (currently naturalised) and a large wildlife pond with island and a strategically positioned Barbecue Hut closeby, perfect for observing the wildlife and entertaining.
To the rear there is a productive kitchen garden with orchard, polytunnel with irrigation system, greenhouse with mature grape vine and a fruit cage. Other outbuildings include a tractor/garden shed and large open fronted log store.
The gardens and paddock extend to about 2.5 acres in total, the eastern boundary is formed by the River Seaton providing a fascinating natural feature with a total frontage of about 300 yards.
Epc Rating - E, Council Tax Band - F - SERVICES - Private borehole water, mains electricity and private drainage. Mobile Coverage - Indoor - Limited/Likely, Outdoor - Likely. Broadband - Ultrafast available.
Directions - Using Sat Nav - Postcode - PL14 3PQ
Brochures
MenheniotBrochure- COUNCIL TAXA payment made to your local authority in order to pay for local services like schools, libraries, and refuse collection. The amount you pay depends on the value of the property.Read more about council Tax in our glossary page.
- Band: F
- PARKINGDetails of how and where vehicles can be parked, and any associated costs.Read more about parking in our glossary page.
- Garage,Driveway,EV charging,Garage en bloc
- GARDENA property has access to an outdoor space, which could be private or shared.
- Yes
- ACCESSIBILITYHow a property has been adapted to meet the needs of vulnerable or disabled individuals.Read more about accessibility in our glossary page.
- Ask agent
Energy performance certificate - ask agent
Menheniot
Add an important place to see how long it'd take to get there from our property listings.
__mins driving to your place
Get an instant, personalised result:
- Show sellers you’re serious
- Secure viewings faster with agents
- No impact on your credit score

Your mortgage
Notes
Staying secure when looking for property
Ensure you're up to date with our latest advice on how to avoid fraud or scams when looking for property online.
Visit our security centre to find out moreDisclaimer - Property reference 33776300. The information displayed about this property comprises a property advertisement. Rightmove.co.uk makes no warranty as to the accuracy or completeness of the advertisement or any linked or associated information, and Rightmove has no control over the content. This property advertisement does not constitute property particulars. The information is provided and maintained by Scott Parry Associates, Cornwall. Please contact the selling agent or developer directly to obtain any information which may be available under the terms of The Energy Performance of Buildings (Certificates and Inspections) (England and Wales) Regulations 2007 or the Home Report if in relation to a residential property in Scotland.
*This is the average speed from the provider with the fastest broadband package available at this postcode. The average speed displayed is based on the download speeds of at least 50% of customers at peak time (8pm to 10pm). Fibre/cable services at the postcode are subject to availability and may differ between properties within a postcode. Speeds can be affected by a range of technical and environmental factors. The speed at the property may be lower than that listed above. You can check the estimated speed and confirm availability to a property prior to purchasing on the broadband provider's website. Providers may increase charges. The information is provided and maintained by Decision Technologies Limited. **This is indicative only and based on a 2-person household with multiple devices and simultaneous usage. Broadband performance is affected by multiple factors including number of occupants and devices, simultaneous usage, router range etc. For more information speak to your broadband provider.
Map data ©OpenStreetMap contributors.




