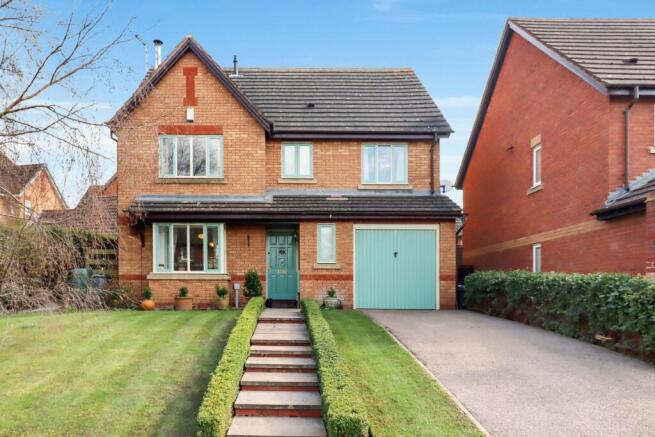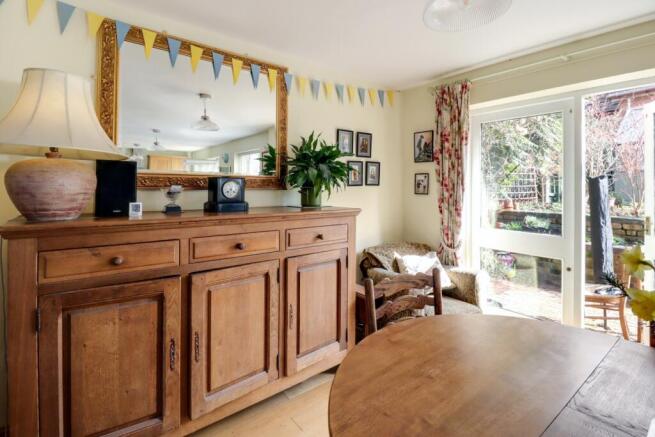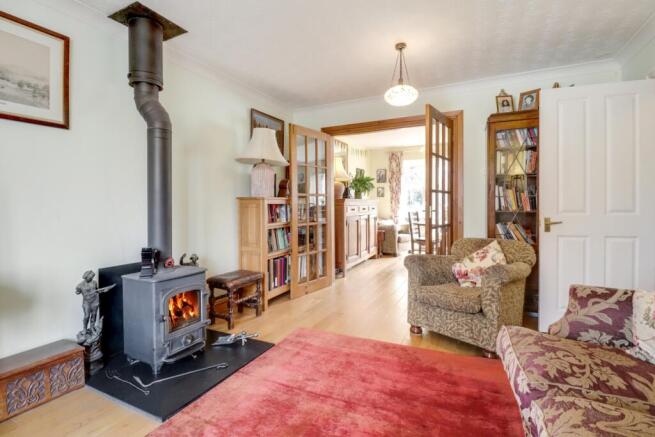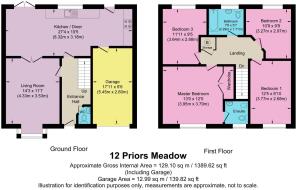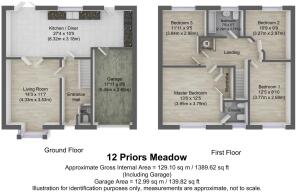Priors Meadow, Southam, CV47

- PROPERTY TYPE
Detached
- BEDROOMS
4
- BATHROOMS
2
- SIZE
Ask agent
- TENUREDescribes how you own a property. There are different types of tenure - freehold, leasehold, and commonhold.Read more about tenure in our glossary page.
Freehold
Key features
- NO CHAIN
- Four double bedrooms
- Open plan kitchen/diner
- Highly energy efficient home
- Solar panels
- Log burning stove
- Driveway parking for multiple vehicles
- Mature, private garden
- Ensuite WC
- Quiet cul-de-sac location
Description
The Home
Presenting to the market this substantial family home in a quiet location within walking distance of the town centre. Offered with no chain, this energy-efficient home has been modified and lovingly curated by its current occupants to create a warm and homely oasis with a mature and perfectly manicured garden. Briefly comprising four double bedrooms, a family bathroom and an ensuite WC upstairs along with a cosy lounge complete with log burning stove and a spacious kitchen diner. Outside, the tiered garden has been lovingly appointed with mature planting to create a secluded spot that is perfect for the green-fingered enthusiast. An insulated garage, solar PV panels on the roof all contribute to the incredible energy efficiency of the home.
We Love
The garden is a horticulturist's haven with multiple tiers and mature borders and trees. We can well imagine whiling away the hours in a deckchair in this little slice of Eden.
The Area
The ever-popular historic market town of Southam has all the amenities you would expect of a market town. Our home is situated within a short walk of the high street and all the local amenities. With the rolling south Warwickshire countryside on your doorstep, there are walks, hikes and trails to explore for those who love the outdoors. Nearby are several highly rated schools, making this the perfect spot for families. The larger towns of Royal Leamington Spa and Rugby are within close reach by car and access to the M40 at nearby Gaydon provides access to the M40 with routes to London and Birmingham.
Approach
Our home is nestled at the end of this private cul-de-sac and benefits from an elevated position. You will immediately notice the perfectly manicured front lawn with a small box hedge flanking the pathway up to the front door. Striking sage coloured windows and front door create a pleasing aesthetic to the exterior.
Entrance Hall
Stepping into the home you are welcomed into a spacious and bright entrance hall. You will notice the warmth that this home exudes and is a feature of this home. To the right is a useful cloakroom/WC and to the left is the entrance to the sitting room. The kitchen is visible at the end of the hallway. Under the stairs is a useful storage cupboard.
Sitting Room
4.43m x 3.53m - 14'6" x 11'7"
Situated at the front of the home is the generous sitting room, the centrepiece for which is the smart log-burning stove. Double glass-panel doors open and provide access to the kitchen diner to the rear of the home. The bay window has also been fitted with a seat that adds to the comforting feel of this room.
Kitchen Diner
8.32m x 3.18m - 27'4" x 10'5"
Spanning the entire length of the back of the home is the generous kitchen diner. Well-equipped for modern family living while retaining the homely feel that is a signature of this home. Plenty of space is offered for a dining set and the kitchen features a wealth of worktops and space for all your free-standing appliances. There are two doors that lead to the garden and an internal door to access the garage.
Master Bedroom with Ensuite
3.95m x 3.79m - 12'12" x 12'5"
Climbing the stairs to the first floor, you will find the primary bedroom at the front of the property. This generous double bedroom features views to the front aspect and a separate ensuite WC with room to add a shower if preferred. Integrated storage is provided in the form of a triple wardrobe along with a built-in bookcase.
Bedroom 2
3.64m x 2.88m - 11'11" x 9'5"
The second bedroom is a good-sized double. This time situated at the rear of the home and benefitting from views of the garden. Plenty of space is offered here for a workspace, including a built-in desk and shelving.
Family Bathroom
2.29m x 1.71m - 7'6" x 5'7"
Heading across the landing and past a useful airing cupboard, you will find the family bathroom. Featuring a full-sized bathtub, low-level WC and hand basin, everything required for family living is provided here. A stylish black and white flooring is set off against classical-style bathroom furniture.
Bedroom 3
3.27m x 2.97m - 10'9" x 9'9"
The third bedroom is once again a spacious double bedroom, situated at the back of the home and with views of the private garden below.
Bedroom 4
3.77m x 2.68m - 12'4" x 8'10"
The fourth and final bedroom of this home is a double bedroom with views to the front aspect.
Garage
5.45m x 2.46m - 17'11" x 8'1"
The integrated garage provides ample storage for the home and has been additionally insulated by the current vendors to help with the energy efficiency of the home. Power and light are provided and to the front an up and up-and-over door. To the rear is an internal door providing access to/from the kitchen.
Garden
One of the main features of this home is the private garden. Split over two levels, there is a paved section immediately outside the back of the home, perfect for seating and garden furniture. Climbing some small steps to the upper level, you are welcomed into a green space that has been lovingly curated to provide a peaceful and private haven. A cedar-framed greenhouse is a tasteful nod to the time and dedication spent here to grow and tend the garden's plants, trees and flowers
- COUNCIL TAXA payment made to your local authority in order to pay for local services like schools, libraries, and refuse collection. The amount you pay depends on the value of the property.Read more about council Tax in our glossary page.
- Band: E
- PARKINGDetails of how and where vehicles can be parked, and any associated costs.Read more about parking in our glossary page.
- Yes
- GARDENA property has access to an outdoor space, which could be private or shared.
- Yes
- ACCESSIBILITYHow a property has been adapted to meet the needs of vulnerable or disabled individuals.Read more about accessibility in our glossary page.
- Ask agent
Priors Meadow, Southam, CV47
Add an important place to see how long it'd take to get there from our property listings.
__mins driving to your place
Get an instant, personalised result:
- Show sellers you’re serious
- Secure viewings faster with agents
- No impact on your credit score
Your mortgage
Notes
Staying secure when looking for property
Ensure you're up to date with our latest advice on how to avoid fraud or scams when looking for property online.
Visit our security centre to find out moreDisclaimer - Property reference 10596498. The information displayed about this property comprises a property advertisement. Rightmove.co.uk makes no warranty as to the accuracy or completeness of the advertisement or any linked or associated information, and Rightmove has no control over the content. This property advertisement does not constitute property particulars. The information is provided and maintained by EweMove, Leamington Spa and Southam. Please contact the selling agent or developer directly to obtain any information which may be available under the terms of The Energy Performance of Buildings (Certificates and Inspections) (England and Wales) Regulations 2007 or the Home Report if in relation to a residential property in Scotland.
*This is the average speed from the provider with the fastest broadband package available at this postcode. The average speed displayed is based on the download speeds of at least 50% of customers at peak time (8pm to 10pm). Fibre/cable services at the postcode are subject to availability and may differ between properties within a postcode. Speeds can be affected by a range of technical and environmental factors. The speed at the property may be lower than that listed above. You can check the estimated speed and confirm availability to a property prior to purchasing on the broadband provider's website. Providers may increase charges. The information is provided and maintained by Decision Technologies Limited. **This is indicative only and based on a 2-person household with multiple devices and simultaneous usage. Broadband performance is affected by multiple factors including number of occupants and devices, simultaneous usage, router range etc. For more information speak to your broadband provider.
Map data ©OpenStreetMap contributors.
