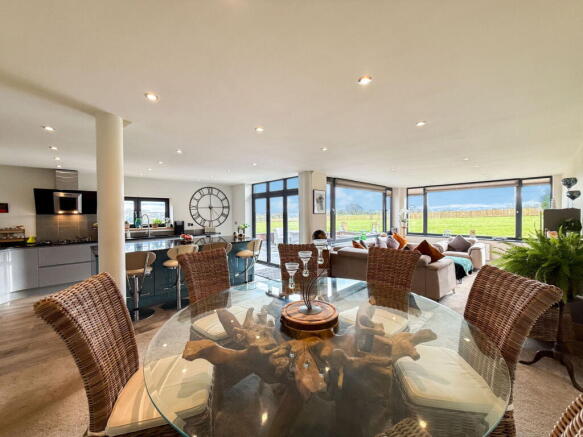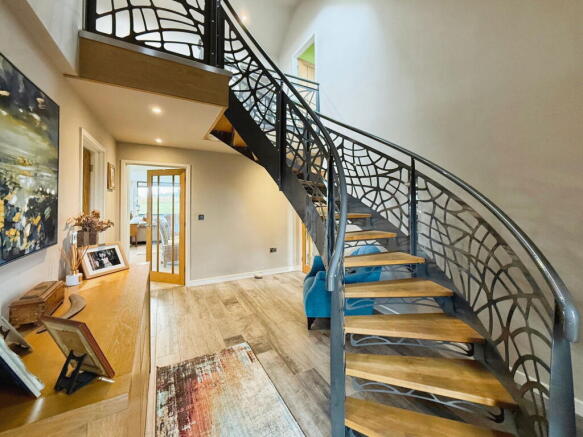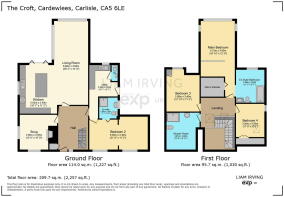Cardewlees, Carlisle, CA5 6LE

- PROPERTY TYPE
Detached
- BEDROOMS
4
- BATHROOMS
3
- SIZE
Ask agent
- TENUREDescribes how you own a property. There are different types of tenure - freehold, leasehold, and commonhold.Read more about tenure in our glossary page.
Freehold
Key features
- An Exceptional Four-Bedroom And Three-Bathroom Detached Executive Family Home
- Impressive And Spacious Living Accommodation Boasting Over 2,350 Sq Ft
- Luxurious Master Suite With Dressing Area, En-Suite Bathroom And Sensational Countryside Views
- High Qualtiy Fixtures And Fittings Throughout
- Large Ground Floor Bedroom With Private En-Suite
- Impressive Panoramic Countryside Views
- Superb 200m2 Workshop/Garage
- QUOTE LI0465
Description
Welcome to The Croft…. An exceptional four-bedroom and three-bathroom detached executive family home nestled in the idyllic outskirts of Carlisle, at Cardewlees, near Dalston. This remarkable residence captivates attention with its stylish and impressive design and sits elegantly on a sprawling 1-acre plot. Offering fantastic views of the rolling countryside, the property provides a rare blend of luxury living and natural tranquillity. QUOTE LI0465.
Stunning and spacious with a real ‘show home’ feel, this wonderful home delivers on style and practicality in equal measure with an abundance of ground-floor living space on offer. Whether you love entertaining guests, spending time in nature, or simply enjoying a peaceful family life, this home really does have it all and is a home you will be proud to own!
There are so many stand-out features to this modern home, including the brilliantly versatile, comprehensive and spacious living accommodation boasting over 2,350 sq ft and the delightful open plan living/dining/kitchen with bi-folding patio doors leading seamlessly out to the impressive rear garden.
The impressive 200-square-meter garage/workshop is a versatile space designed to accommodate a wide range of activities and uses. It can easily house multiple vehicles, which is ideal for car enthusiasts, or large machinery, or even serve as a generous workspace. Fully equipped with electricity and ample lighting, it's ready for various projects or tasks, day or night. Equally, you can convert it into a gym, games area, or personal retreat for leisure and relaxation, the possibilities are endless.
There is so much to love about this fantastic property, it really stands out from the crowd. On arriving, the first impression is excellent, and it sets you up for a wonderful tour.
As you enter the property, you are greeted with a spacious and sophisticated entrance hallway where you have plenty of room to greet family and guests when they arrive, featuring a bespoke curved steel staircase leading to the first floor, what a start!
The open plan living/dining/kitchen area is undoubtedly the heart of the home which includes large panoramic windows, overlooking lush gardens and serene views, ensuring abundant natural light throughout the day.
The impressive open-plan living/dining/kitchen space is undoubtedly the heart of the home. This area seamlessly merges with the kitchen, creating a large, flexible space perfect for entertaining or family gatherings. The large panoramic windows provide stunning views of the garden and beyond, giving you a sense of being in harmony with nature.
The outstanding kitchen is equipped with an excellent range of fitted high-end appliances including three separate ovens, a refrigerator, and a dishwasher, ensuring a smooth and modern cooking experience. The granite worktops add a touch of elegance and durability. The contemporary design and high-quality finishes make this kitchen a chef’s dream.
A central island provides additional worktop space and the breakfast bar is ideal for casual dining or morning coffee. The attention to detail in the kitchen's design reflects a commitment to quality and functionality.
The bi-folding doors, provide an abundance of natural light throughout this incredible space, allowing the entire room to feel bright and airy. When fully opened, these doors create a seamless transition between the inside and the garden, blurring the boundaries between indoor and outdoor spaces making it perfect for outdoor dining and summer barbecues.
The snug is a welcoming space at the front of the house, perfect for relaxed lounging or a quiet read or family movie night, offering a change of pace within the home.
From the entrance hall is access to an extremely useful and practical utility room which is perfect for everyday essential white goods and ensures a tidy and clutter-free home. From here you have access to the rear garden and a seperate WC, perfect for family life.
The ground floor guest suite offers guests their own spacious double bedroom with a luxurious three-piece ensuite shower room providing privacy and convenience.
Moving upstairs, there are three excellent bedrooms and a family shower room. Each bedroom has been thoughtfully designed to maximise space and comfort whilst offering ample natural light and a relaxing atmosphere.
The master bedroom suite is a luxurious retreat that really does put a smile on your face and welcomes an abundance of natural light with a vast window drawing you into the breathtaking garden and fell views. The spacious walk-in dressing room offers ample storage space and features an extensive range of built-in furniture and lighting options.
A spacious en-suite bathroom with a bathtub, vanity unit, and WC ensures a private space away from the hustle and bustle of family life.
The two other bedrooms are well-sized and can accommodate family members or guests comfortably.
The separate family shower room is elegantly designed with modern fixtures and fittings, ensuring comfort and convenience for the whole family.
Internally, this home is very impressive and outside, the theme continues.
As you approach this magnificent property, you are greeted by elegant electronic gates that seamlessly blend modern technology with classic design. These gates are designed to enhance security while offering ease of access for residents and authorised visitors. Controlled by a remote, the gates provide a secure barrier between the outside world and the peaceful sanctuary within.
The garden at The Croft is beautifully designed and thoughtfully maintained to create a space that adds charm and functionality to the property. A large lawn serves as an inviting space for picnics, outdoor activities, or just relaxing under the sun.
The extensive flagged patio section is ideal for outdoor dining, barbecues, or simply enjoying the fresh air. This garden is a true extension of the indoor living space, perfect for creating cherished family memories or hosting gatherings with friends.
For those seeking relaxation and indulgence, an alluring hot tub awaits you. The perfect spot to unwind after a long day, rejuvenating both the body and the mind in luxurious seclusion.
Overall, the garden can be tailored to reflect personal tastes and needs, whether you wish to expand the floral diversity, install a pergola or add further outdoor lighting for evening enjoyment, the possibilities are endless.
You'll just love this home, and the location is simply superb.
Situated on the western edge of Carlisle, this property benefits from its proximity to both the city centre and the stunning Cumbrian countryside.
With excellent transport links and an array of local amenities, residents can enjoy the best of both worlds within easy reach.
The popular village of Dalston is a short car journey away and offers a highly regarded primary and secondary school.
Orton Grange is just five minutes down the road, offering a farm shop, a swimming pool, beauty salons, hairdressers, and a cafe within Dobbies Garden Centre close by.
The Solway Coast and the Lake District National Park are easily accessible from this end of the city.
In conclusion, this magnificent home truly exudes elegance and sophistication, offering a luxurious lifestyle on the outskirts of a vibrant city. From its exquisite countryside views and indulgent hot tub to its large garage/workshop and stunning kitchen, every aspect of this home has been meticulously designed for comfort and convenience. With four bedrooms, two reception rooms, and an unrivalled attention to detail, this property is an exceptional opportunity that should not be missed.
Council Tax Band - F
Tenure - Freehold
EPC Rating - E
Misrepresentation Act 1967 - These particulars, whilst believed to be accurate, are set out for guidance only and do not constitute any part of an offer or contract - intending purchasers should not rely on them as statements or representations of fact but must satisfy themselves by inspection or otherwise as to their accuracy. All electrical appliances mentioned in these details have not been tested and therefore cannot be guaranteed to be in working order.
Money Laundering Regulations - By law, we are required to conduct anti-money laundering checks on all intending sellers and purchasers and take this responsibility very seriously. In line with HMRC guidance, our partner, MoveButler, will carry on these checks in a safe and secure way on our behalf. Once an offer has been accepted, MoveButler will send a secure link for the biometric checks to be completed electronically. There is a non-refundable charge of £30 (inclusive of VAT) per person for these checks. The Anti Money Laundering checks must be completed before the memorandum of sale can be sent to solicitors confirming the sale.
- COUNCIL TAXA payment made to your local authority in order to pay for local services like schools, libraries, and refuse collection. The amount you pay depends on the value of the property.Read more about council Tax in our glossary page.
- Band: E
- PARKINGDetails of how and where vehicles can be parked, and any associated costs.Read more about parking in our glossary page.
- Yes
- GARDENA property has access to an outdoor space, which could be private or shared.
- Yes
- ACCESSIBILITYHow a property has been adapted to meet the needs of vulnerable or disabled individuals.Read more about accessibility in our glossary page.
- Ask agent
Cardewlees, Carlisle, CA5 6LE
Add an important place to see how long it'd take to get there from our property listings.
__mins driving to your place
Get an instant, personalised result:
- Show sellers you’re serious
- Secure viewings faster with agents
- No impact on your credit score
Your mortgage
Notes
Staying secure when looking for property
Ensure you're up to date with our latest advice on how to avoid fraud or scams when looking for property online.
Visit our security centre to find out moreDisclaimer - Property reference S1258740. The information displayed about this property comprises a property advertisement. Rightmove.co.uk makes no warranty as to the accuracy or completeness of the advertisement or any linked or associated information, and Rightmove has no control over the content. This property advertisement does not constitute property particulars. The information is provided and maintained by eXp UK, North West. Please contact the selling agent or developer directly to obtain any information which may be available under the terms of The Energy Performance of Buildings (Certificates and Inspections) (England and Wales) Regulations 2007 or the Home Report if in relation to a residential property in Scotland.
*This is the average speed from the provider with the fastest broadband package available at this postcode. The average speed displayed is based on the download speeds of at least 50% of customers at peak time (8pm to 10pm). Fibre/cable services at the postcode are subject to availability and may differ between properties within a postcode. Speeds can be affected by a range of technical and environmental factors. The speed at the property may be lower than that listed above. You can check the estimated speed and confirm availability to a property prior to purchasing on the broadband provider's website. Providers may increase charges. The information is provided and maintained by Decision Technologies Limited. **This is indicative only and based on a 2-person household with multiple devices and simultaneous usage. Broadband performance is affected by multiple factors including number of occupants and devices, simultaneous usage, router range etc. For more information speak to your broadband provider.
Map data ©OpenStreetMap contributors.




