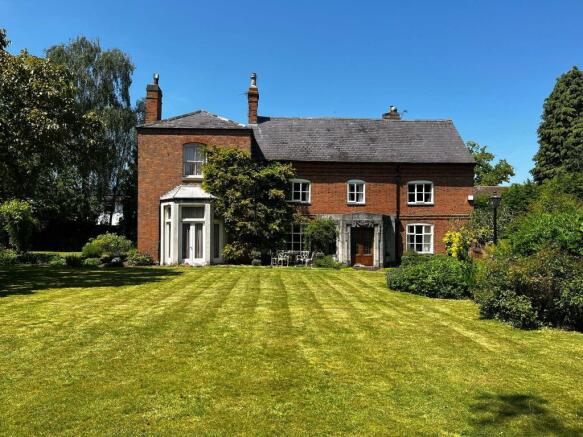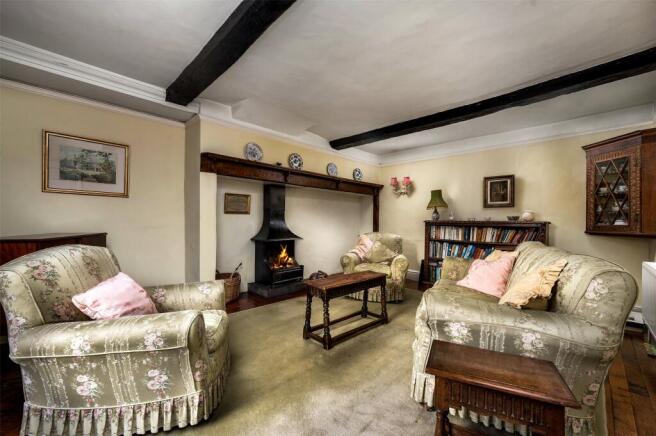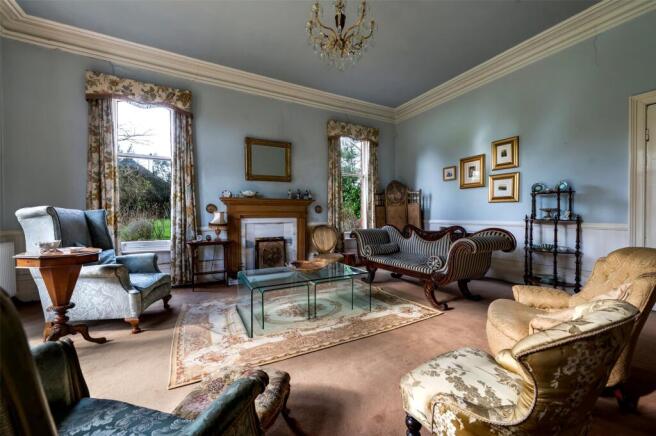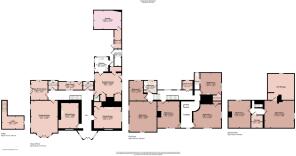
Woodlands Lane, Kirby Muxloe, Leicester

- PROPERTY TYPE
Detached
- BEDROOMS
5
- BATHROOMS
2
- SIZE
Ask agent
- TENUREDescribes how you own a property. There are different types of tenure - freehold, leasehold, and commonhold.Read more about tenure in our glossary page.
Freehold
Key features
- Stunning Five/Seven Bedroom Grade II Listed Detached Residence
- Plot Extending to 0.5 Acres
- Elegant Drawing Room, Sitting Room, Dining Room, Music Room/Study, Breakfast Room, Kitchen & Pantry
- En-suite Shower Room Principal Family Bathroom
- Mature Gardens Envelop the Property
- Courtyard Driveway, Garage, Garden Store & Utility/Freezer Store
- Gas Fired Central Heating Throughout Including in the Two Attic Rooms
- Huge Further Potential
- Energy Rating Exempt - Grade II Listed
- Council Tax Band G
Description
Location
Kirby Muxloe offers a desirable blend of village charm and city access, with good local amenities, and whilst surrounded by countryside, allows swift access to both the M1 and Leicester city centre.
The village, whilst warm and welcoming with traditional pubs, cafes, and local shops, also boasts a popular primary school, providing excellent education for its young residents. Welland Park has a delightful play area and is a popular spot for families.
At the heart of Kirby Muxloe stands the historic Kirby Muxloe Castle, a prominent landmark that dates back to the 15th century. Once a magnificent fortress, now in ruins, the castle served as a symbol of power and grandeur. Its remnants provide a glimpse into a rich medieval past.
Nearby, the equally historic Bradgate Park, is an expanse of woodland and open spaces, perfect for a family walk, and making it a popular destination for wildlife enthusiasts. For outdoor adventurers, Kirby Muxloe is surrounded by rolling countryside, offering ample opportunities for hiking, cycling, and exploring nature.
Entrance Hall
An impressive L-shaped hallway with original leaded light double fronted front door with matching side panels, wood panelling to wall and ceiling, original Minton tiled flooring (under carpet) and stairs to the first floor.
Sitting Room
With multi-paned window onto rear gardens, fireplace with quarry tiled hearth, dado rail, exposed beams to ceiling.
Dining Room
With a stunning inglenook fireplace with open grate fire on brick hearth with timber mantel and support. Multi-paned windows to side and rear. Original storage cupboard with built-in shelving, beams to ceilings.
Downstairs Cloakroom
With a low level WC, pedestal wash hand basin and Minton tiled flooring.
Second Downstairs WC
With high level WC and vanity wash hand basin with multi-paned window to the rear.
Elegant Drawing Room
With double French doors to the gardens, matching side panels and windows to the side. Feature surround fireplace, dado rail, deep skirtings and original cornicing.
Music Room/Snug
With French doors to the gardens and matching side panels, multi-paned sash window to the rear, exposed tongue and groove floor boarding.
Breakfast Room
With multi-paned window to the side, split ‘stable style’ door with porch roof opening to the lane, original walk-in storage cupboard, recessed shelving and double cupboard under, exposed beams to ceiling, multi-paned window to the yard. Accessed from the Breakfast Room is a useful pantry store with built-in shelving, quarry tiled flooring, freezer appliance space, power and light. Plus a cellar, offering general storage etc.
Kitchen
Having original base cupboards, sliding cupboards to the side and wall units, double drainer sink unit with mixer taps, work surfaces, Rangemaster cooker with five burner gas hob, ovens and grill under, exposed beamed ceiling windows to the side and rear and back door to the rear parking and courtyard.
First Floor Landing
A split-level landing with bannister and spindles, double fronted boiler cupboard with window to the rear with option to convert to a shower room, original recessed storage cupboard with shelving. Open wooden steps lead to attic rooms offering further potential bedroom accommodation. (The vendor has a staircase that could be assembled to fit the space which can be included in the sale price).
Bedroom One
Having windows to the side and rear, original coving, picture rail.
Bedroom Two
Having recessed walk-in wardrobe cupboard with original door from when the house was built, windows to rear and side with exposed trusses to the ceiling.
Bedroom Three
Having windows to the rear, ornate fireplace.
Bedroom Four
With windows to the side, deep recessed walk-in wardrobe, ornate fireplace.
En-suite
Having a powder blue suite comprising shower cubicle with electric shower and tiled surround, pedestal wash hand basin, WC and window.
Bedroom Five
With multi-paned windows to the rear, coving to ceiling.
Bathroom
Art Deco tiles, bath, pedestal wash hand basin with mirror and side lights, low level WC, recessed glass shelving and large storage cupboard under.
Landing to Attic Rooms
With deep recessed storage walk-in cupboard and access into:
Potential Bedroom Six
With multi-paned windows to the side, exposed trusses, further access door to:
Loft Storage
With multi-paned window to the side with exposed beams and trusses.
Potential Bedroom Seven
With exposed trusses to the ceiling, original ornate fireplace and multi-paned window to the side.
Outside
The property is accessed via Woodlands Lane through double gated access into cobbled and walled courtyard driveway affording numerous car standing and access to the garage. A utility room with plumbing for washing machine and freezer with light and power, side window and door to courtyard. There is a general garden store with latch door and window to the courtyard. The gardens envelop the property to the side and rear, the plot extends to 0.5 of an acre with lawns and mature stocked perennial borders with pathways, rose arch, side gated access to the lane offering complete privacy. A further brick garden shed offers storage for lawn mower/equipment etc There is an ornamental light and two outside taps.
Services & Miscellaneous
Mains gas, electricity, water and drainage are connected. There is gas central heating.
Extra Information
To check Internet and Mobile Availability please use the following link: checker.ofcom.org.uk/en-gb/broadband-coverage To check Flood Risk please use the following link: check-long-term-flood-risk.service.gov.uk/postcode
Brochures
Particulars- COUNCIL TAXA payment made to your local authority in order to pay for local services like schools, libraries, and refuse collection. The amount you pay depends on the value of the property.Read more about council Tax in our glossary page.
- Band: G
- PARKINGDetails of how and where vehicles can be parked, and any associated costs.Read more about parking in our glossary page.
- Yes
- GARDENA property has access to an outdoor space, which could be private or shared.
- Yes
- ACCESSIBILITYHow a property has been adapted to meet the needs of vulnerable or disabled individuals.Read more about accessibility in our glossary page.
- Ask agent
Energy performance certificate - ask agent
Woodlands Lane, Kirby Muxloe, Leicester
Add an important place to see how long it'd take to get there from our property listings.
__mins driving to your place
Get an instant, personalised result:
- Show sellers you’re serious
- Secure viewings faster with agents
- No impact on your credit score

Your mortgage
Notes
Staying secure when looking for property
Ensure you're up to date with our latest advice on how to avoid fraud or scams when looking for property online.
Visit our security centre to find out moreDisclaimer - Property reference BNT240998. The information displayed about this property comprises a property advertisement. Rightmove.co.uk makes no warranty as to the accuracy or completeness of the advertisement or any linked or associated information, and Rightmove has no control over the content. This property advertisement does not constitute property particulars. The information is provided and maintained by Bentons, Melton Mowbray. Please contact the selling agent or developer directly to obtain any information which may be available under the terms of The Energy Performance of Buildings (Certificates and Inspections) (England and Wales) Regulations 2007 or the Home Report if in relation to a residential property in Scotland.
*This is the average speed from the provider with the fastest broadband package available at this postcode. The average speed displayed is based on the download speeds of at least 50% of customers at peak time (8pm to 10pm). Fibre/cable services at the postcode are subject to availability and may differ between properties within a postcode. Speeds can be affected by a range of technical and environmental factors. The speed at the property may be lower than that listed above. You can check the estimated speed and confirm availability to a property prior to purchasing on the broadband provider's website. Providers may increase charges. The information is provided and maintained by Decision Technologies Limited. **This is indicative only and based on a 2-person household with multiple devices and simultaneous usage. Broadband performance is affected by multiple factors including number of occupants and devices, simultaneous usage, router range etc. For more information speak to your broadband provider.
Map data ©OpenStreetMap contributors.





