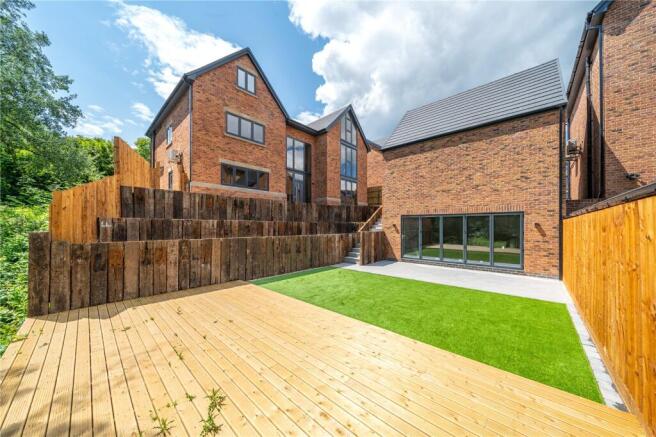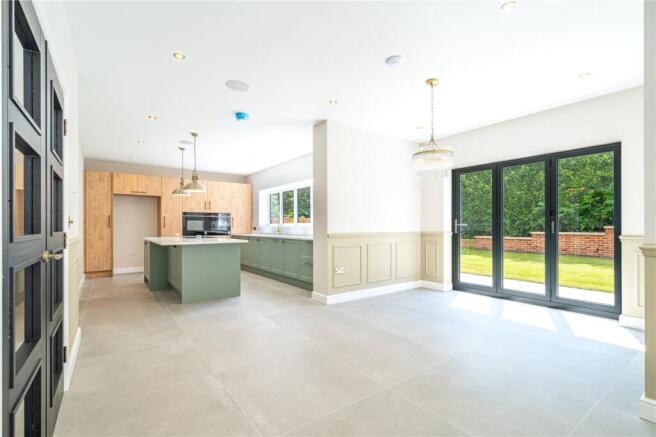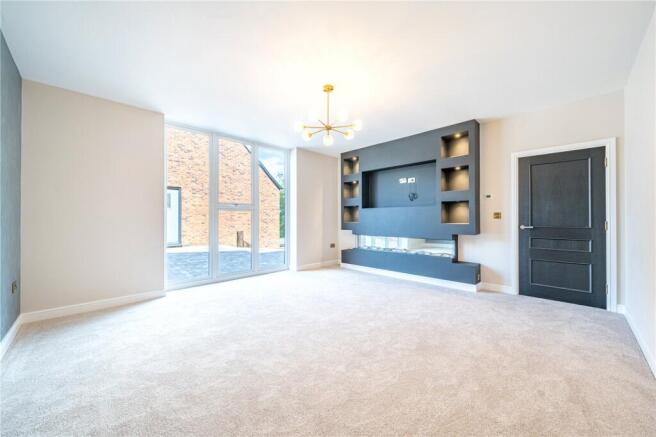
Bailey Drive, Mapperley, Nottingham

- PROPERTY TYPE
Detached
- BEDROOMS
6
- BATHROOMS
4
- SIZE
Ask agent
- TENUREDescribes how you own a property. There are different types of tenure - freehold, leasehold, and commonhold.Read more about tenure in our glossary page.
Freehold
Key features
- Individually Designed and Built Home
- High Specification and Luxurious Interior
- Over 4,500 sqft of Accommodation
- Six Double Bedrooms and Four Reception Rooms
- Three En-Suites and Family Bathroom
- Golf Course Views
- Lower Level Gym and Leisure Space
- Regarded Location
- Fully Complete and Ready for Immediate Occupation with No Chain
- Energy Rating Pending
Description
Location
Nottingham is a vibrant city enjoying shopping centres, designer shops, pubs, restaurants, theatres, cinemas, museums, music venues, etc. The city is steeped in history and boasts three of the oldest pub in the country, Nottingham Castle and the caves under the city. There are two universities, the Trent University and the University of Nottingham together with three collages and independent schools. Nottingham is also home to two professional football club, Nottingham Forest and Notts County. There are excellent railway links to the north and south, a network of road links including the M1, A1, A52 & A46 and easy access to East Midlands Airport.
Entrance Hallway
With access via tall composite door with floor to ceiling side windows into a welcoming entrance hall with central oak staircase, Porcelain tiled floor, feature pendant lighting and doors off to:
Lounge
A fabulous principal reception room with a luxurious feature venetian plastered wall. On the opposite side of the room is an integrated media wall with contemporary electric feature fire, space for up to 65" television and spotlit recesses.
Sitting Room
A versatile reception room with golf course views, ideal as a sitting room, snug, second home office or family room with built-in storage cupboard.
Cloaks WC
Fitted with a two piece white suite comprising floating vanity unit with wash hand basin, toilet with wall mounted Gerberit flush and the continuation of the tiled flooring.
Living Dining Kitchen
A spectacular room spanning the full width of the property designed with family living and entertaining in mind. Within the kitchen there is a bespoke Reed green and Stockholm wood panelled kitchen with Quartz worktop, instant hot water tap and central island and breakfast bar. Integrated within the kitchen are a range of Siemens appliances which includes an eye level double oven and microwave, dishwasher, induction hob with recirculating extractor. Within the dining space there are bi-folding doors leading directly to the rear garden and on to a patio terrace with wood panelling to the base of the walls. Within the living space, which is the largest of the areas having the continuation of the wood panelling to the base of the walls, wide bi-folding doors leading directly to the garden, integrated sound system within the ceiling and an air conditioning and heating unit.
Utility Room
Fitted with a matching range of bespoke units with space for a stacked washing machine and tumble dryer, sink and a good range of storage. There is also a built-in cupboard which houses the hot water tank, the underfloor heating manifolds and the consumer unit.
Landing
A most impressive first floor galleried landing with views into the entrance hall and central oak staircase rising to the top floor.
Principal Suite
A principal suite consisting of bedroom, large dressing room and luxury en-suite.
Bedroom
This fabulous bedroom has a feature venetian plastered wall as well as a built-in media wall which comprises a contemporary electric fireplace and housing for a television up to 65" with integrated recess lit shelving. A feature of this room is the floor to ceiling tall glazed window with golf course views.
Dressing Room
With bespoke fitted dressing room furniture which includes clothes hanging, shelving and shoe racks. There are spotlights to the ceiling and window to the rear.
Luxury En-Suite
A magnificent en-suite with generous proportions boasting a twin sided, freestanding bath tub as well as a large walk-in shower with ceiling suspended drench showerhead, his and hers basins situated on a vanity unit with wall suspended taps, lit LED mirrors and toilet with Gerberit wall mounted flush. The en-suite has luxurious marble effect tiling to the walls and floor, underfloor heating, brushed brass towel heater, window and spotlights to the ceiling.
Bedroom Four
A double room with spotlights to the ceiling and window overlooking the front with golf course views.
Bedroom Five
A double room with spotlights to the ceiling and window to the rear.
Study/Bedroom Six
A fabulous room which could equally be used as a sixth bedroom. The main feature of this room is the French doors which lead out onto a glazed first floor balcony, where views can be enjoyed of the garden and golf course beyond.
Bathroom
A beautifully styled bathroom with twin ended bath and large walk-in shower with ceiling suspended rainwater showerhead, floating vanity unit with his and hers oval basins and wall suspended taps, LED mirrors, WC with wall mounted flush and marble effect tiling to the walls and floor with underfloor heating. Spotlights to the ceiling and window to the rear and towel heater.
Second Floor Landing
There is a sizeable built-in cupboard and doors off to:
Bedroom Two
An impressive guest bedroom with a floor to ceiling glazed gable with golf course views, built-in eaves storage, air conditioning and heating unit and access to it's own en-suite.
En-Suite Shower Room
With a tall vaulted ceiling, large walk-in shower with rainwater showerhead, floating vanity unit with wash hand basin and toilet with wall mounted flush, contemporary towel heater, underfloor heating and window to the rear.
Bedroom Three
An impressive third room to the ceiling and air conditioning and heating unit. There are golf course views to the front elevation with an addition Velux window to the side, access to two large eaves storage cupboards and en-suite.
En-Suite
A spacious and contemporary en-suite with vaulted ceiling, walk-in shower with rainwater suspended shower head, floating vanity unit with wash hand basin and toilet with wall mounted flush. Tower heater, underfloor heating and window to rear.
Outside to the Front
The property sits in a tucked away position on a generous corner plot. The front of the property is block paved offering off street parking for numerous vehicles which in turn leads to the detached garage with hard landscaping and raised planters. Access to the front of the property and gated side access to the rear garden. Steps also lead down to a lower garden and gym/leisure room with access to the double garage above.
Outside to the Rear
The property has a fully enclosed and level rear garden with large Porcelain tiled patio which wraps around the property, beyond which is a lawn. Steps lead down to a lower garden where there is a further Porcelain tiled patio and lawn and decking which overlooks the golf course. From this level there is direct access into the gym or leisure room.
Gym/Leisure Room
This fabulous space lends itself to a variety of potential uses, it is ideal as an entertaining room, gym or work from home space with a high ceiling with integrated spotlights, electric heater and bi-folding doors with fabulous green and leafy views across the golf course.
Garage
The property has a double garage with electric roller door, connected with power and lighting and a side composite door.
General Note
The property has been built and specified to a high standard. It has connection with mains electricity, water and drainage. Heating is provided by two Air Source heat pumps and the property is hard wired with CAT6 throughout. The entire ground floor is underfloor heated with Nest heating system for the first floor, the top floor is heated by combined air conditioning and heating units. It is our understanding the top of the road is privately owners and there will be a Management Company which each owner will be a part of.
Extra Information
To check Internet and Mobile Availability please use the following link: checker.ofcom.org.uk/en-gb/broadband-coverage To check Flood Risk please use the following link: check-long-term-flood-risk.service.gov.uk/postcode
Brochures
Particulars- COUNCIL TAXA payment made to your local authority in order to pay for local services like schools, libraries, and refuse collection. The amount you pay depends on the value of the property.Read more about council Tax in our glossary page.
- Band: TBC
- PARKINGDetails of how and where vehicles can be parked, and any associated costs.Read more about parking in our glossary page.
- Yes
- GARDENA property has access to an outdoor space, which could be private or shared.
- Yes
- ACCESSIBILITYHow a property has been adapted to meet the needs of vulnerable or disabled individuals.Read more about accessibility in our glossary page.
- Ask agent
Energy performance certificate - ask agent
Bailey Drive, Mapperley, Nottingham
Add an important place to see how long it'd take to get there from our property listings.
__mins driving to your place
Get an instant, personalised result:
- Show sellers you’re serious
- Secure viewings faster with agents
- No impact on your credit score

Your mortgage
Notes
Staying secure when looking for property
Ensure you're up to date with our latest advice on how to avoid fraud or scams when looking for property online.
Visit our security centre to find out moreDisclaimer - Property reference BNT241102. The information displayed about this property comprises a property advertisement. Rightmove.co.uk makes no warranty as to the accuracy or completeness of the advertisement or any linked or associated information, and Rightmove has no control over the content. This property advertisement does not constitute property particulars. The information is provided and maintained by Bentons, Melton Mowbray. Please contact the selling agent or developer directly to obtain any information which may be available under the terms of The Energy Performance of Buildings (Certificates and Inspections) (England and Wales) Regulations 2007 or the Home Report if in relation to a residential property in Scotland.
*This is the average speed from the provider with the fastest broadband package available at this postcode. The average speed displayed is based on the download speeds of at least 50% of customers at peak time (8pm to 10pm). Fibre/cable services at the postcode are subject to availability and may differ between properties within a postcode. Speeds can be affected by a range of technical and environmental factors. The speed at the property may be lower than that listed above. You can check the estimated speed and confirm availability to a property prior to purchasing on the broadband provider's website. Providers may increase charges. The information is provided and maintained by Decision Technologies Limited. **This is indicative only and based on a 2-person household with multiple devices and simultaneous usage. Broadband performance is affected by multiple factors including number of occupants and devices, simultaneous usage, router range etc. For more information speak to your broadband provider.
Map data ©OpenStreetMap contributors.





