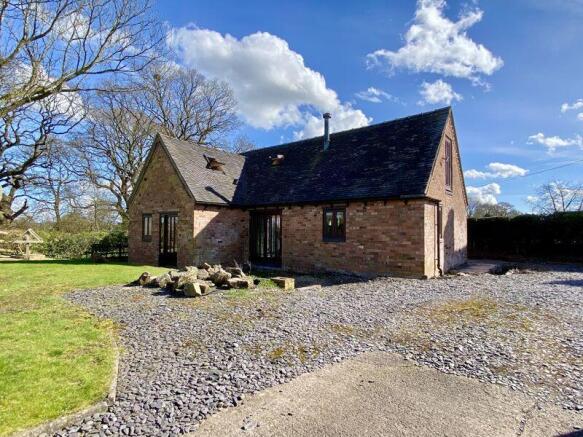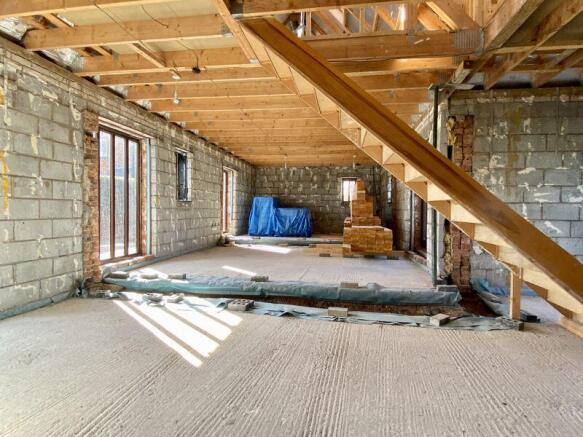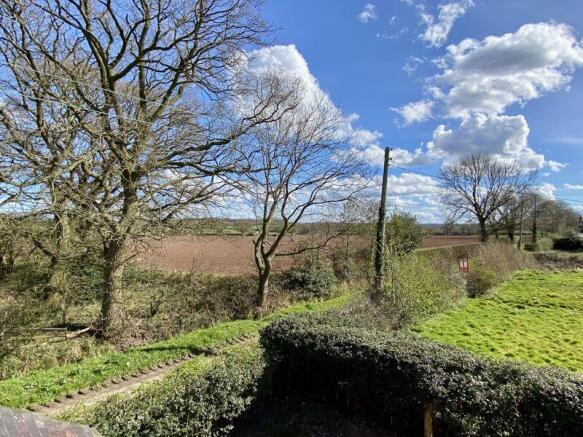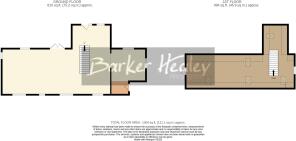3 bedroom barn conversion for sale
Heath Road, Bromstead, Newport

- PROPERTY TYPE
Barn Conversion
- BEDROOMS
3
- SIZE
Ask agent
- TENUREDescribes how you own a property. There are different types of tenure - freehold, leasehold, and commonhold.Read more about tenure in our glossary page.
Freehold
Key features
- Part-Completed Detached Barn Conversion
- Potential To Create Bespoke Rural Home
- Detached Garage
- 1/5 Acre Plot
- Far Reaching Countryside Views
- NO UPWARD CHAIN!
- Proposed 3 Bedrooms (all with En-suite)
- Large Open-Plan Downstairs Space
- Services In Situ, .Hardwood D.G Windows & Doors
- EPC Rating F. Council Tax Band D.
Description
The current plans may be used as a guide and provide scope for a large open-plan Lounge/Dining Area, separate Kitchen, Utility Room, Downstairs Bedroom (with En-suite) and two upstairs Bedrooms (both with En-suites and Master with external staircase/Juliet Balcony), but the choice is yours! Already being classed as a residential property, the original granary was constructed in the mid-1800's and the total plot extends to approximately 1/5th of an acre with the benefit of a Detached Garage (with electric lighting and power) and a well with potential for private water. The location is second to none with far-reaching countryside views from the upstairs windows, whilst still being just a stone's throw from the nearby towns of Newport and Stafford. Gnosall - 3.5 miles (Morrisons Daily & pubs). Newport - 4.8 miles (many supermarkets & amenities). The Fox (Chetwynd Aston) - 3.3 miles (pub/restaurant).
EPC Rating F. Council Tax Band D. NO UPWARD CHAIN!
Property entered via
hardwood double glazed door into
Open-plan Downstairs Space
36' 2'' x 23' 5'' (11.02m x 7.13m) (max)
Proposed Living/Dining Area with potential to create a Downstairs Bedroom, En-suite and separate Downstairs W.C.
Stairs to first floor.
Kitchen Area
11' 6'' x 10' 11'' (3.50m x 3.32m)
Proposed Kitchen area opening to
Utility Room
6' 0'' x 4' 8'' (1.83m x 1.42m)
Proposed Utility Room
Upstairs to
first floor
First Floor
36' 2'' x 11' 5'' (11.02m x 3.48m) (max - restricted head height)
Offering open-plan space with potential to create a Master Bedroom with En-suite and Bathroom/2nd En-suite. Door to outside with the possibility to create a Juliet balcony or add external stairs. Extending and open to
First Floor
10' 2'' x 8' 4'' (3.10m x 2.54m) (max - restricted head height)
Potential 2nd Bedroom area.
Outside
To the front is a parking area for two vehicles which leads to a concrete driveway prior to double access gates which open onto a shale area that extends to one side of the property. Metal storage shed.
A lawned garden lies to the fore with established hedging to three sides, shielding the plot from the road and providing privacy. A well situated to the front offers the opportunity for a private water supply. A paved pathway allows pedestrian access to the rear of the building and leads to a paved patio with inset borders.
Detached Garage
17' 1'' x 16' 1'' (5.20m x 4.90m)
Two doors and a window to the front. Electric lighting and power. Boarded loft space.
Brochures
Property BrochureFull Details- COUNCIL TAXA payment made to your local authority in order to pay for local services like schools, libraries, and refuse collection. The amount you pay depends on the value of the property.Read more about council Tax in our glossary page.
- Band: D
- PARKINGDetails of how and where vehicles can be parked, and any associated costs.Read more about parking in our glossary page.
- Yes
- GARDENA property has access to an outdoor space, which could be private or shared.
- Yes
- ACCESSIBILITYHow a property has been adapted to meet the needs of vulnerable or disabled individuals.Read more about accessibility in our glossary page.
- Ask agent
Heath Road, Bromstead, Newport
Add an important place to see how long it'd take to get there from our property listings.
__mins driving to your place
Get an instant, personalised result:
- Show sellers you’re serious
- Secure viewings faster with agents
- No impact on your credit score
Your mortgage
Notes
Staying secure when looking for property
Ensure you're up to date with our latest advice on how to avoid fraud or scams when looking for property online.
Visit our security centre to find out moreDisclaimer - Property reference 11955828. The information displayed about this property comprises a property advertisement. Rightmove.co.uk makes no warranty as to the accuracy or completeness of the advertisement or any linked or associated information, and Rightmove has no control over the content. This property advertisement does not constitute property particulars. The information is provided and maintained by Barker Healey Property, Newport. Please contact the selling agent or developer directly to obtain any information which may be available under the terms of The Energy Performance of Buildings (Certificates and Inspections) (England and Wales) Regulations 2007 or the Home Report if in relation to a residential property in Scotland.
*This is the average speed from the provider with the fastest broadband package available at this postcode. The average speed displayed is based on the download speeds of at least 50% of customers at peak time (8pm to 10pm). Fibre/cable services at the postcode are subject to availability and may differ between properties within a postcode. Speeds can be affected by a range of technical and environmental factors. The speed at the property may be lower than that listed above. You can check the estimated speed and confirm availability to a property prior to purchasing on the broadband provider's website. Providers may increase charges. The information is provided and maintained by Decision Technologies Limited. **This is indicative only and based on a 2-person household with multiple devices and simultaneous usage. Broadband performance is affected by multiple factors including number of occupants and devices, simultaneous usage, router range etc. For more information speak to your broadband provider.
Map data ©OpenStreetMap contributors.





