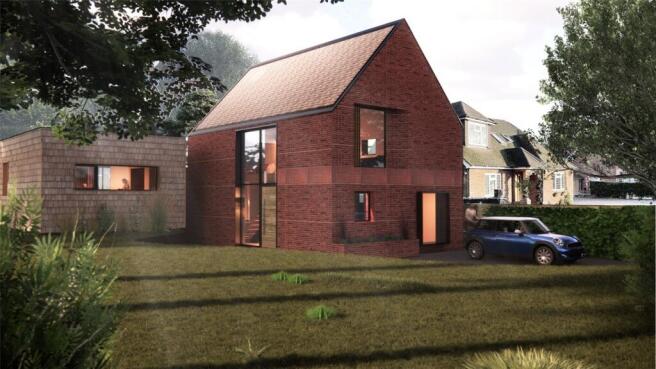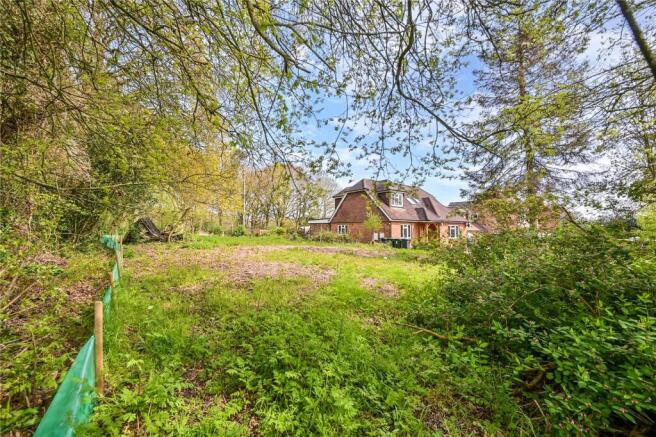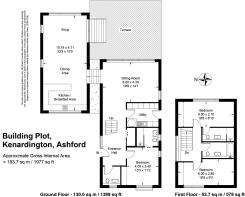
Kenardington, Ashford, Kent, TN26
- PROPERTY TYPE
Plot
- SIZE
Ask agent
Key features
- Building plot with permission for a comtemporary dwelling
- Stylish design including a 'floating pod'
- Flexible living accommodation
- Views over woodland to the rear
- Handy for Ashford, Rye and Tenterden
Description
#TheGardenOfEngland
A fabulous opportunity to acquire a parcel of land with planning permission to build a distinctive contemporary detached house, including a linked pod with sedum roof designed to create the effect of being in a tree house, with a good size garden, backing onto woodland and off road parking. About ¼ acre.
Located in Kenardington village and just a short drive to Hamstreet village with local amenities and train station (with mainline to London) and Ashford International with fast train to London St. Pancras (only 37 minutes).
The design has been carefully considered to take into account the need to protect the root system of the existing trees by using screw piled foundations and a frame system that allows this room to float 350mm above the ground. The vision is to give the kitchen/ living room the feeling of a tree house, being sat above the ground and below the tree canopy. Clad in timber shingles with glass windows, the design makes the most of the views across the area of woodland beyond.
Proposed Accommodation ( circa 2000 sq ft)
Ground floor
Entrance hallway with full height windows
Large open plan kitchen/dining/living ‘pod’ (with feature window to rear)
Glass link from kitchen ‘pod’ to main house
Sitting room
Downstairs bedroom suite with shower room
Cloakroom
Utility room
First Floor
Master bedroom with shower room en suite
Further double bedroom
Family bathroom
Outside
Off road parking to front
Garden to front and rear
Planning
Planning was granted on the 29th March 2023 under reference 22/01104/AS
for the erection of one dwelling. Further details, plans and the decision notice can be accessed here:
Plot
The plot being sold is highlighted in the site plans. The plan on these sales particulars along with any measurements quoted are strictly for identification and guidance only.
The plot will be accessed by its own private driveway which will front onto Warehorne Road.
Services:
Mains services are laid in the road and buyers are encouraged to make their own investigations as to the connection charges.
Tenure : Freehold
Our Ref: TEA230089
Brochures
ParticularsKenardington, Ashford, Kent, TN26
NEAREST STATIONS
Distances are straight line measurements from the centre of the postcode- Ham Street Station1.7 miles
- Appledore Station2.0 miles



Notes
Disclaimer - Property reference TEA230089. The information displayed about this property comprises a property advertisement. Rightmove.co.uk makes no warranty as to the accuracy or completeness of the advertisement or any linked or associated information, and Rightmove has no control over the content. This property advertisement does not constitute property particulars. The information is provided and maintained by Hobbs Parker Estate Agents, Ashford. Please contact the selling agent or developer directly to obtain any information which may be available under the terms of The Energy Performance of Buildings (Certificates and Inspections) (England and Wales) Regulations 2007 or the Home Report if in relation to a residential property in Scotland.
Map data ©OpenStreetMap contributors.






