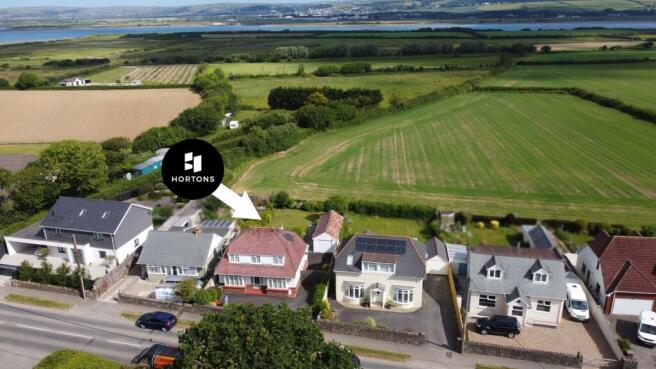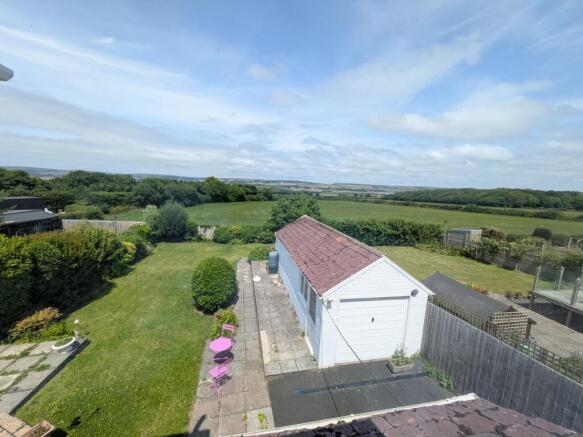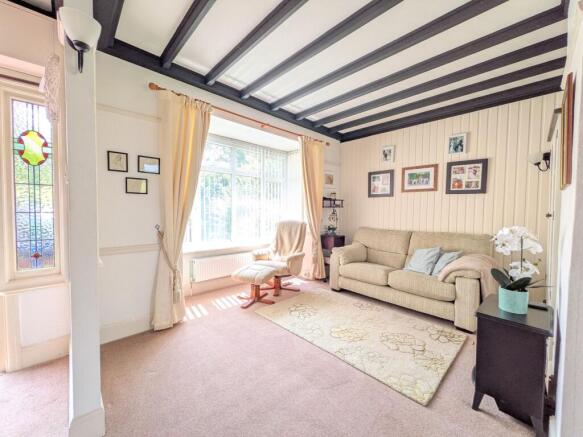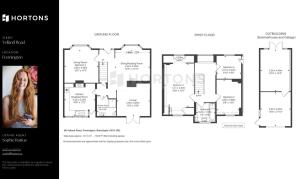Yelland Road, Yelland, Barnstaple, EX31

- PROPERTY TYPE
Detached
- BEDROOMS
4
- BATHROOMS
2
- SIZE
1,367 sq ft
127 sq m
- TENUREDescribes how you own a property. There are different types of tenure - freehold, leasehold, and commonhold.Read more about tenure in our glossary page.
Freehold
Key features
- NO ONWARD CHAIN
- Estuary and Countryside Views
- Outbuilding (Summerhouse & Garage)
- Walking distance to Amenities
- 2 Miles from the Beach!
- Versatile Living Space (see floorplan)
- Ground Floor Shower Room & Bedroom/Dining Room
- Parking for 3-4 Cars
Description
Located along Yelland Road this individual property is conveniently situated a mere 2 miles from the coastal village of Instow and within walking distance of Fremington village’s amenities. This is a great opportunity to acquire a unique and charming 3/4 bedroom detached house that boasts outstanding countryside and estuary views to the rear and would make the perfect family home or for the active retired looking to downsize, but still have room for hobbies, pottering in the garden and visitors.
This is the first time the property, also known as Tor Eaves, has been on the market in 23 years and has been a very much-loved home, that now awaits new owners to enjoy it is setting once more and put their own stamp on it.
The ground floor benefits from two open plan reception rooms, currently laid out as a reading/sitting room to the front and family lounge to the rear with French doors out to the patio and steps down to the garden. The cosy lounge would also work well as a dining space, taking in the views across the garden, or perhaps converted into an individual room such as a study. The spacious dining room is fantastic for hosting big meals as it can comfortably fit an 8-seater table and in recent years this sizeable ground floor room has been used as a bedroom, with space for a king-size bed and furniture. The kitchen is in need of updating and comprises wall and floor units, space for a fridge freezer, washing machine, integrated oven, hobs and dishwasher. There is also space for a breakfast table and chairs perfect for that morning coffee and toast. Also on the ground floor is a shower room comprising toilet, basin and enclosed shower cubicle as well as an understairs storage cupboard. The ground floor dining room/bedroom together with two reception rooms and shower room would work perfectly for a dependant relative or young adult needing their own private space.
On the first floor, the principle king-size bedroom stretches the length of the property with windows and storage cupboards at both ends as well as a storage alcove and working sink unit. Bedroom 2 looks out over the garden with space for a double bed and furniture. Bedroom 3 is located to the front with eaves storage and space for a single bed and chest of drawers, which could also be used as an office or nursery. The bathroom is in need of modernisation comprising bath with shower over, sink with wooden cabinet, toilet and low head heights. At the end of the landing is a bay window making for an adorable nook/chill area, small desk space or perhaps that statement plant or piece of furniture that needs showing off that you have had for years.
OUTSIDE
There is parking for 3-4 vehicles to the front and side with two large wooden gates for added security and privacy, separating the driveway to the garden if required with children and pets. The garden is located to the rear, accessed from the sitting room or kitchen, has a raised patio and steps down to the flat lawn bordered by mature trees and shrubs. A truly delightful garden that looks out across fields to the estuary in the distance with superb evening sunsets.
OUTBUILDING
The detached outbuilding (footprint approximately 8m x 3m) is a fantastic space for those with hobbies, working from home, or continue to enjoy the space as a summerhouse and storage/garaging. There is potential to convert this outbuilding into a self-contained annex or holiday let, subject to the necessary planning permissions and Council planning approval.
LOCAL AREA
Fremington village amenities include Co-Op, Graylings Fish and Chip shop, primary school, church, Fox & Hounds pub, hairdresser, children’s nursery, pharmacy and more, ensuring all your daily needs are catered to, not forgetting nearby access leading down to the Tarka Trail. A bus stop across the road provides convenient links to Barnstaple and Bideford and beyond with Barnstaple Town Centre just four miles away offering the areas main shopping, leisure and commercial venues as well as further schooling, college and Train Station connecting to Exeter and Tiverton Parkway. Instow beach is truly a family friendly destination (2 miles) and beyond this historic quayside town of Bideford (5 miles away) offers a plethora of shopping, dining, and leisure options.
SERVICES - This charming property benefits from all mains services with the gas central heating boiler and radiators replaced in recent years, making for a comfortable and cosy home from day one.
AGENTS NOTE - In accordance with, under Section 21 of the Estate Agents Act 1979, we hereby declare that the property is owned by a close family member of Sophie Rattue, Hortons Partner Agent for North Devon.
EPC Rating: D
Garden
Enlcosed lawn patio with raised patio, adjoins private driveway
Disclaimer
In accordance with current legal requirements, all prospective purchasers are required to undergo an Anti-Money Laundering (AML) check. An administration fee of £40 per property will apply. This fee is payable after an offer has been accepted and must be settled before a memorandum of sale can be issued.
- COUNCIL TAXA payment made to your local authority in order to pay for local services like schools, libraries, and refuse collection. The amount you pay depends on the value of the property.Read more about council Tax in our glossary page.
- Band: D
- PARKINGDetails of how and where vehicles can be parked, and any associated costs.Read more about parking in our glossary page.
- Yes
- GARDENA property has access to an outdoor space, which could be private or shared.
- Private garden
- ACCESSIBILITYHow a property has been adapted to meet the needs of vulnerable or disabled individuals.Read more about accessibility in our glossary page.
- Ask agent
Yelland Road, Yelland, Barnstaple, EX31
Add an important place to see how long it'd take to get there from our property listings.
__mins driving to your place
Get an instant, personalised result:
- Show sellers you’re serious
- Secure viewings faster with agents
- No impact on your credit score
Your mortgage
Notes
Staying secure when looking for property
Ensure you're up to date with our latest advice on how to avoid fraud or scams when looking for property online.
Visit our security centre to find out moreDisclaimer - Property reference e34fbdef-9730-4278-b209-b0ad7c9b148f. The information displayed about this property comprises a property advertisement. Rightmove.co.uk makes no warranty as to the accuracy or completeness of the advertisement or any linked or associated information, and Rightmove has no control over the content. This property advertisement does not constitute property particulars. The information is provided and maintained by Hortons, National. Please contact the selling agent or developer directly to obtain any information which may be available under the terms of The Energy Performance of Buildings (Certificates and Inspections) (England and Wales) Regulations 2007 or the Home Report if in relation to a residential property in Scotland.
*This is the average speed from the provider with the fastest broadband package available at this postcode. The average speed displayed is based on the download speeds of at least 50% of customers at peak time (8pm to 10pm). Fibre/cable services at the postcode are subject to availability and may differ between properties within a postcode. Speeds can be affected by a range of technical and environmental factors. The speed at the property may be lower than that listed above. You can check the estimated speed and confirm availability to a property prior to purchasing on the broadband provider's website. Providers may increase charges. The information is provided and maintained by Decision Technologies Limited. **This is indicative only and based on a 2-person household with multiple devices and simultaneous usage. Broadband performance is affected by multiple factors including number of occupants and devices, simultaneous usage, router range etc. For more information speak to your broadband provider.
Map data ©OpenStreetMap contributors.




