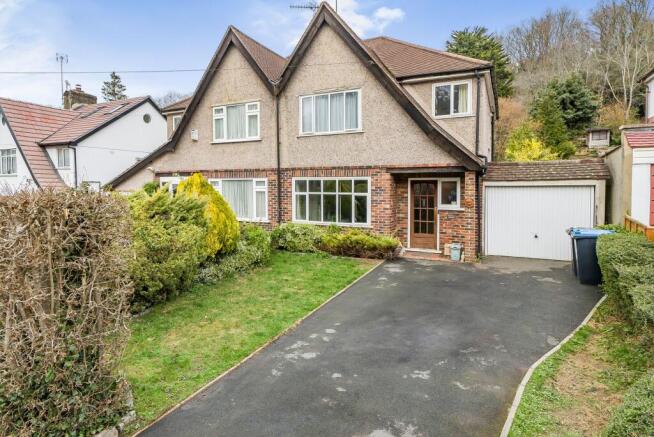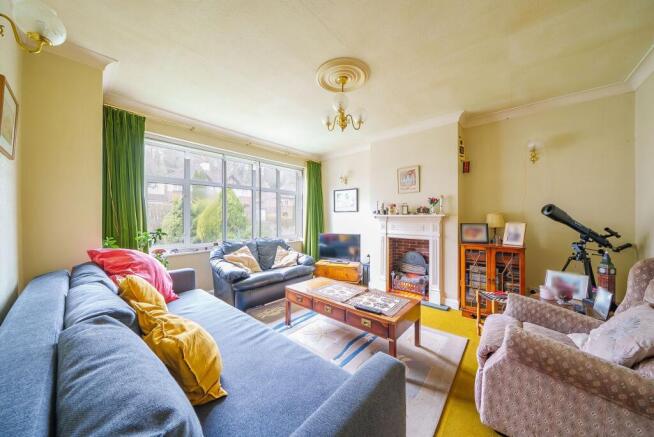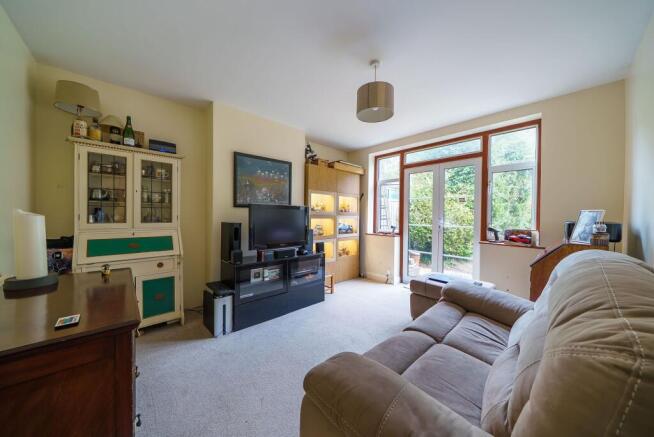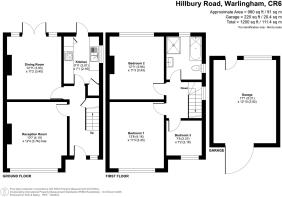
Hillbury Road, Warlingham, CR6

- PROPERTY TYPE
Semi-Detached
- BEDROOMS
3
- BATHROOMS
1
- SIZE
Ask agent
- TENUREDescribes how you own a property. There are different types of tenure - freehold, leasehold, and commonhold.Read more about tenure in our glossary page.
Freehold
Key features
- WALKING DISTANCE TO TWO MAIN LINE TRAIN STATIONS
- SEMI DETACHED
- THREE BEDROOMS
- GOOD SIZED GARDEN
- OFF STREET PARKING
- WALKING DISTANCE TO WHYTLEAFE PARK
Description
Property Details: 1930s Three-Bedroom Semi-Detached Family Home
Location:
This charming 1930s three-bedroom semi-detached family home with many original features is ideally located in a sought-after area, within close proximity to Upper Warlingham and Whyteleafe train stations, making commuting a breeze. Additionally, it is just a short distance from the stunning open spaces at Whyteleafe Park, perfect for outdoor activities and leisurely walks.
Property Overview:
This family home offers great potential for further development, subject to the necessary planning and building regulations, the property has the potential to extend to the rear to create a spacious kitchen/dining room. With its classic 1930s features and spacious layout, this property would make a wonderful home for a growing family or someone looking to create their dream living space.
Accommodation:
Entrance Hall: Upon entering, you are greeted by a welcoming hallway with under stairs storage, offering a practical place to store coats and shoes.
Lounge: The front-facing lounge provides a cozy retreat, perfect for family relaxation, this room could be knocked through to the dining room to create a through lounge/dining room.
Dining Room: Located at the rear of the property, the dining room is a bright and airy space with double doors opening directly into the rear garden. This allows for easy indoor/outdoor living and entertaining.
Kitchen: The kitchen, which also provides access to the garden, could be reconfigured to create a more open-plan space by knocking through to the dining room, offering potential for a large and modern lounge/dining room.
First Floor:
Master Bedroom: A generously sized double bedroom with ample space for wardrobes and additional furnishings.
Second Bedroom: Another spacious double bedroom, perfect for use as a guest room or child’s bedroom.
Third Bedroom: A good-sized single bedroom, ideal for a home office, nursery, or child's room.
Bathroom: The family bathroom features both a bath and a separate shower with under floor heating, offering flexibility and convenience for all family members.
Outside:
Driveway & Garage: The property benefits from a driveway providing off-street parking, leading to a spacious garage with plenty of storage potential.
Rear Garden: The rear garden is a lovely space and extends behind the neighbouring gardens, the total plot size is approximately a quarter of an acre, with a patio area ideal for al fresco dining, leading onto a well-maintained lawn. This private garden offers a peaceful retreat and space for outdoor play and relaxation.
Potential for Extension:
With planning permission, this home has the potential to be extended, allowing you to tailor the property to your own needs and further increase the living space.
.
As part of the service we offer, we may recommend ancillary services to you which we believe will help your property transaction. We wish to make you aware that should you decide to proceed we will receive a referral fee. This could be a fee, commission, payment or other reward. We will not refer your details unless you have provided consent for us to do so. You are not under any obligation to provide us with your consent or to use any of these services, but where you do, you should be aware of the following referral fee information. You are also free to choose an alternative provider.
Cook Taylor Woodhouse - £200
Taylor Rose -£210
Disclaimer
For more information on our referral fees, please visit our Referral Fee Disclaimer
Brochures
Property Brochure- COUNCIL TAXA payment made to your local authority in order to pay for local services like schools, libraries, and refuse collection. The amount you pay depends on the value of the property.Read more about council Tax in our glossary page.
- Band: E
- PARKINGDetails of how and where vehicles can be parked, and any associated costs.Read more about parking in our glossary page.
- Yes
- GARDENA property has access to an outdoor space, which could be private or shared.
- Yes
- ACCESSIBILITYHow a property has been adapted to meet the needs of vulnerable or disabled individuals.Read more about accessibility in our glossary page.
- Ask agent
Energy performance certificate - ask agent
Hillbury Road, Warlingham, CR6
Add an important place to see how long it'd take to get there from our property listings.
__mins driving to your place
Get an instant, personalised result:
- Show sellers you’re serious
- Secure viewings faster with agents
- No impact on your credit score
Your mortgage
Notes
Staying secure when looking for property
Ensure you're up to date with our latest advice on how to avoid fraud or scams when looking for property online.
Visit our security centre to find out moreDisclaimer - Property reference fec13b11-6d34-483d-8bd6-b3cb322394a4. The information displayed about this property comprises a property advertisement. Rightmove.co.uk makes no warranty as to the accuracy or completeness of the advertisement or any linked or associated information, and Rightmove has no control over the content. This property advertisement does not constitute property particulars. The information is provided and maintained by Park & Bailey, Warlingham. Please contact the selling agent or developer directly to obtain any information which may be available under the terms of The Energy Performance of Buildings (Certificates and Inspections) (England and Wales) Regulations 2007 or the Home Report if in relation to a residential property in Scotland.
*This is the average speed from the provider with the fastest broadband package available at this postcode. The average speed displayed is based on the download speeds of at least 50% of customers at peak time (8pm to 10pm). Fibre/cable services at the postcode are subject to availability and may differ between properties within a postcode. Speeds can be affected by a range of technical and environmental factors. The speed at the property may be lower than that listed above. You can check the estimated speed and confirm availability to a property prior to purchasing on the broadband provider's website. Providers may increase charges. The information is provided and maintained by Decision Technologies Limited. **This is indicative only and based on a 2-person household with multiple devices and simultaneous usage. Broadband performance is affected by multiple factors including number of occupants and devices, simultaneous usage, router range etc. For more information speak to your broadband provider.
Map data ©OpenStreetMap contributors.







