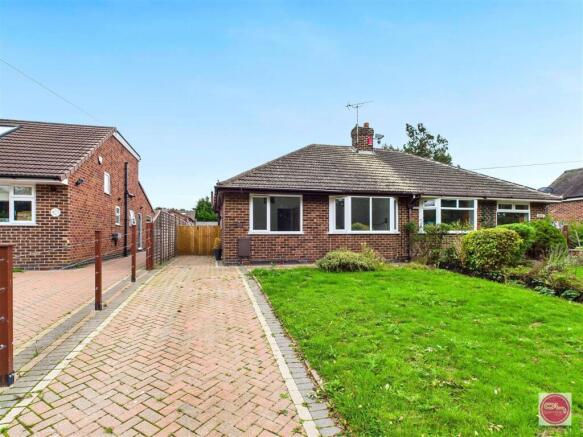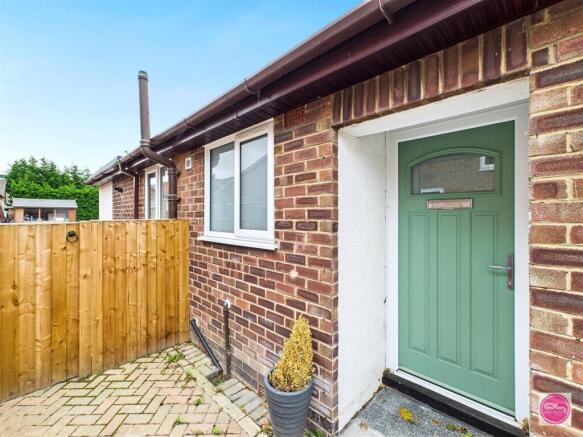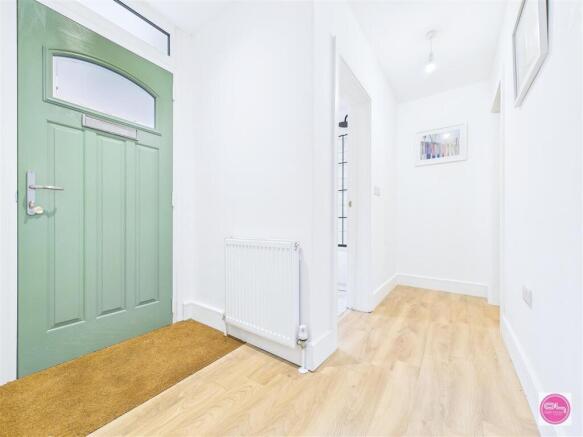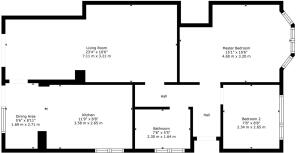
2 bedroom semi-detached bungalow for sale
Rosliston Road South, Drakelow

- PROPERTY TYPE
Semi-Detached Bungalow
- BEDROOMS
2
- BATHROOMS
1
- SIZE
800 sq ft
74 sq m
- TENUREDescribes how you own a property. There are different types of tenure - freehold, leasehold, and commonhold.Read more about tenure in our glossary page.
Freehold
Key features
- Fully refurbished to an exceptional standard including new elecrics, boiler and windows.
- Spacious open-plan kitchen and dining area
- Bright lounge with herringbone flooring
- Two well-proportioned bedrooms
- Spacious bathroom with premium finishes
- Fully boarded and insulated loft with roof lights and built-in storage
- Large private garden, not overlooked
- Secure gated driveway
- Sought-after semi-rural location
- No upward chain
Description
Nestled between Burton upon Trent and Rosliston, this stunning bungalow sits on a generous plot with a private driveway, secure gated access to the rear, and a spacious, not-overlooked garden—ideal for those seeking a ready to move into bungalow, with a high-standard finish.
The property boasts an immaculate open-plan kitchen and dining space flooded with natural light via a roof lantern and patio doors, a large dual-aspect lounge, two spacious bedrooms, and a luxurious bathroom. A standout feature is the fully boarded and insulated loft, fitted with carpet, built-in eaves storage and Velux-style roof windows—easily accessed via a pull-down ladder, this space is perfect for a hobby room, office, or generous additional storage.
Location:
Drakelow offers the best of both worlds—peaceful village living with easy access to amenities in nearby Burton on Trent, including shops, doctors, dentists and schools. Enjoy countryside walks at Rosliston Forestry Centre and the local garden centre, both just minutes away. Excellent transport links via Walton on Trent provide quick access to the A38, ideal for commuting to Derby, Lichfield, or Birmingham.
Accommodation Details - Entrance Hall
A welcoming hallway with wood-effect flooring, modern radiator, and doors to principal rooms.
Living Room – 23'4" x 10'6" (7.11m x 3.21m)
A spacious and bright lounge stretching front to back, featuring beautiful herringbone-style laminate flooring, neutral décor, modern lighting and ample space for seating and media. Dual-aspect windows invite in plenty of light.
Kitchen – 11'9" x 8'8" (3.58m x 2.65m)
Stylishly appointed with shaker-style cabinetry, solid wood-effect worktops, integrated oven, electric hob, extractor fan and tiled splashbacks. A bright and functional space opening into the dining area.
Dining Area – 5'6" x 8'11" (1.69m x 2.71m)
A stunning extension of the kitchen with skylight roof lantern and French doors to the garden. Perfect for entertaining or family dining, with seamless flooring throughout and recessed LED lighting.
Master Bedroom – 15'1" x 10'6" (4.60m x 3.20m)
A generous double room with fresh and plush carpet, large bay window to the front elevation and radiator.
Bedroom Two – 7'8" x 8'8" (2.34m x 2.65m)
A well-sized second bedroom with thick pile carpeting and large windowto the front elevation. Ideal as a guest room, office or nursery.
Bathroom – 7'6" x 5'5" (2.30m x 1.64m)
Contemporary and sleek, the bathroom includes a white three-piece suite with concealed cistern WC and vanity basin, a panelled bath with rainfall shower and modern black-framed screen. Finished with marble-effect tiles and patterned flooring.
Loft Space
Accessed via a pull-down ladder, the loft has been fully boarded, insulated, carpeted, and enhanced with built-in wooden storage cupboards and twin roof lights. A rare and incredibly useful extra space that can suit a range of uses.
Outside
Front & Driveway
The front garden features a lawn with planted borders and a long block-paved driveway providing ample off-road parking. A secure wooden gate separates the driveway from the rear garden, adding privacy and safety.
Rear Garden
The sizeable rear garden is private and not overlooked, laid mainly to lawn with a paved patio seating area ideal for relaxing or entertaining. Timber sheds provide extra storage and there’s plenty of space for further landscaping.
Room Measurements
•Living Room – 23'4" x 10'6" (7.11m x 3.21m)
•Kitchen – 11'9" x 8'8" (3.58m x 2.65m)
•Dining Area – 5'6" x 8'11" (1.69m x 2.71m)
•Master Bedroom – 15'1" x 10'6" (4.60m x 3.20m)
•Bedroom Two – 7'8" x 8'8" (2.34m x 2.65m)
•Bathroom – 7'6" x 5'5" (2.30m x 1.64m)
Additional Information:
Tenure: Freehold
EPC Rating: C
Council Tax Band: B
Local Authority Area: East Staffordshire
Services: Mains water, drainage, electricity and gas are believed to be connected to the property but purchasers are advised to satisfy themselves as to their suitability.
We wish to clarify that these particulars should not be relied upon as a statement or representation of fact and do not constitute any part of an offer or contract. Buyers should satisfy themselves through inspection or other means regarding the correctness of the statements contained herein.
Please also be aware that we have not verified the condition of the appliances or the central heating system included in the sale, and buyers are advised to conduct their own assessments before entering into a contract.
**Money Laundering Regulations 2003:**
In accordance with the Money Laundering Regulations 2003, we are obligated to verify your identification before accepting any offers.
Brochures
Rosliston Road South, Drakelow- COUNCIL TAXA payment made to your local authority in order to pay for local services like schools, libraries, and refuse collection. The amount you pay depends on the value of the property.Read more about council Tax in our glossary page.
- Band: B
- PARKINGDetails of how and where vehicles can be parked, and any associated costs.Read more about parking in our glossary page.
- Driveway
- GARDENA property has access to an outdoor space, which could be private or shared.
- Yes
- ACCESSIBILITYHow a property has been adapted to meet the needs of vulnerable or disabled individuals.Read more about accessibility in our glossary page.
- Ask agent
Rosliston Road South, Drakelow
Add an important place to see how long it'd take to get there from our property listings.
__mins driving to your place
Get an instant, personalised result:
- Show sellers you’re serious
- Secure viewings faster with agents
- No impact on your credit score
Your mortgage
Notes
Staying secure when looking for property
Ensure you're up to date with our latest advice on how to avoid fraud or scams when looking for property online.
Visit our security centre to find out moreDisclaimer - Property reference 33776602. The information displayed about this property comprises a property advertisement. Rightmove.co.uk makes no warranty as to the accuracy or completeness of the advertisement or any linked or associated information, and Rightmove has no control over the content. This property advertisement does not constitute property particulars. The information is provided and maintained by Open House Estate Agents, Nationwide. Please contact the selling agent or developer directly to obtain any information which may be available under the terms of The Energy Performance of Buildings (Certificates and Inspections) (England and Wales) Regulations 2007 or the Home Report if in relation to a residential property in Scotland.
*This is the average speed from the provider with the fastest broadband package available at this postcode. The average speed displayed is based on the download speeds of at least 50% of customers at peak time (8pm to 10pm). Fibre/cable services at the postcode are subject to availability and may differ between properties within a postcode. Speeds can be affected by a range of technical and environmental factors. The speed at the property may be lower than that listed above. You can check the estimated speed and confirm availability to a property prior to purchasing on the broadband provider's website. Providers may increase charges. The information is provided and maintained by Decision Technologies Limited. **This is indicative only and based on a 2-person household with multiple devices and simultaneous usage. Broadband performance is affected by multiple factors including number of occupants and devices, simultaneous usage, router range etc. For more information speak to your broadband provider.
Map data ©OpenStreetMap contributors.





