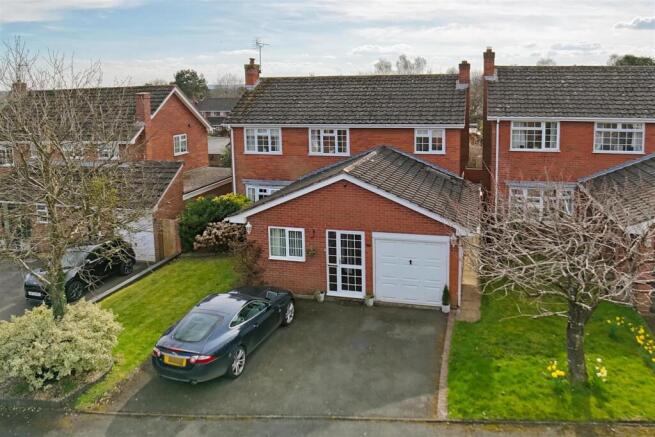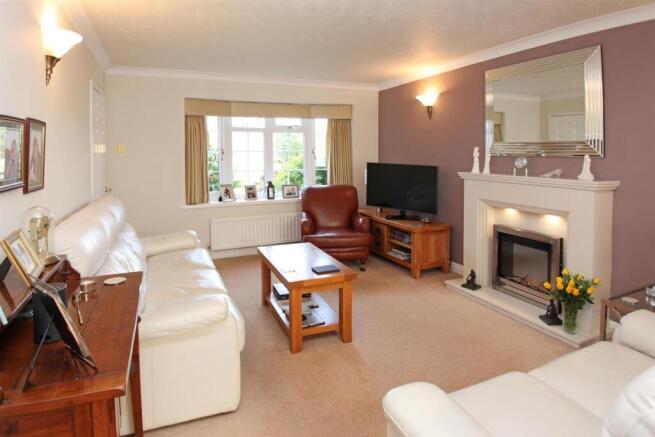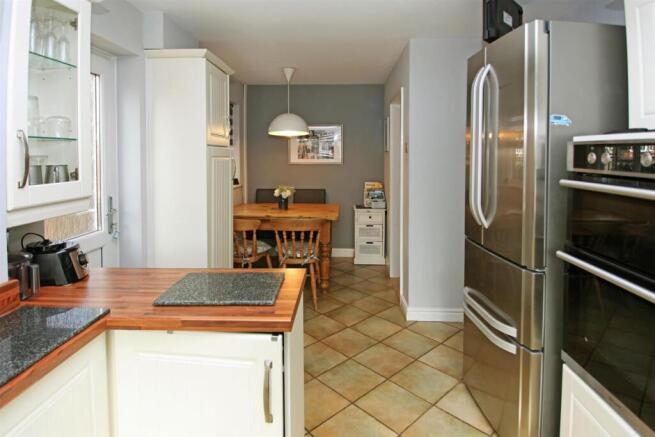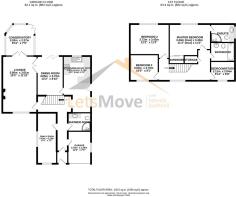Bayley Hills, Edgmond, Newport

- PROPERTY TYPE
Detached
- BEDROOMS
5
- BATHROOMS
3
- SIZE
Ask agent
- TENUREDescribes how you own a property. There are different types of tenure - freehold, leasehold, and commonhold.Read more about tenure in our glossary page.
Freehold
Key features
- Flexible Living Accommodation
- Enclosed Rear Garden
- Village Living
- Modern Bathrooms
Description
Edgmond has many village amenities on offer, such as two pubs, a Bowling Club and Cricket Club with playing fields and a multi-purpose games area, a Post Office located in the Village Store, St Peter's Church and the St Peter's Church of England Controlled Primary School and Nursery which was last rated Outstanding by Ofsted.
The market town of Newport is less than a five-minute drive away, with more leisure facilities, eateries, well renown schools and independent shops. Larger towns of Telford (8 miles away) and Shrewsbury (15 miles away) have transport links via rail and motorway for travel further afield.
Hallway - A separate entrance porch leading into the hallway.
Kitchen Breakfast Room - The combination of wood-effect surfaces with integrated appliances and thoughtful features like the breakfast area, sunken sink, and recessed spotlights creates a functional and stylish space. The integrated appliances (Hotpoint oven, Bosch induction hob) and smart features like plumbing for a dishwasher add both convenience and sleekness to the design.
Lounge - This spacious living room is flooded with natural light, thanks to a large front-facing bay window and French doors leading to the conservatory, creating a bright and airy atmosphere throughout the day. A feature electric fireplace with a decorative mantle surround adds warmth and character, making this the perfect spot to relax. The room flows effortlessly into the dining room through elegant internal French wooden doors, providing a seamless transition for entertaining. Wall-mounted light fittings and two radiators ensure both style and comfort, creating an inviting living space.
Dining Room - The good-sized dining room features double-glazed bi-folding doors that open up to the rear garden, seamlessly blending indoor and outdoor living. With wooden flooring throughout, the room offers a warm and inviting atmosphere, perfect for family meals or entertaining guests. Wall-mounted light fittings provide ambient lighting, while a panel radiator ensures comfort throughout the year.
Conservatory - This bright and airy conservatory is beautifully designed with a half brick wall and glazing to all sides, allowing an abundance of natural light to flood the space. French doors lead out to the rear garden, offering a seamless connection to outdoor living and creating a tranquil retreat year-round.
Family Room - This converted carport has been transformed into a versatile space that could serve as an office, snug, or even a further bedroom to suit your needs. The room is filled with natural light from two UPVC double-glazed windows, and features a ceiling light fitting and radiator, ensuring comfort and functionality throughout the year.
Shower Room - The modern tiled corner shower unit is equipped with an electric shower, offering a sleek and practical bathing option. A low-level flush WC and sink vanity unit provide stylish and functional fixtures, while a Velux window brings in natural light. Additional features include a heated towel rail, ceiling spotlights, an extractor fan, and a wall-mounted mirror with built-in light, creating a bright and contemporary space.
Stairs And Landing - Straight staircase with wooden handrail and banister to the edge of the L-shaped landing. Large UPVC double-glazed window, airing cupboard, loft hatch, light fitting and radiator.
Master Bedroom - A generous double bedroom featuring fitted mirrored wardrobes that add both storage and style. The room is bright and airy, thanks to a UPVC double-glazed window overlooking the rear garden. Ceiling spotlights provide ample lighting, while a radiator ensures year-round comfort. The bedroom also benefits from its own en-suite, offering added convenience and privacy.
En-Suite - The large en-suite shower room boasts a tiled corner shower unit fed directly from the mains, offering a modern and efficient showering experience. It also features an inset sink vanity unit, low-level flush WC, and a frosted UPVC double-glazed window for privacy and natural light. Ceiling spotlights illuminate the space, while a chrome heated towel rail adds a touch of luxury. The room is finished with tiled flooring, an extractor fan, and a wall-mounted mirror with built-in light, providing both functionality and style.
Bedroom Two - Good-sized double bedroom, with a large UPVC double-glazed window, ceiling light fitting and radiator.
Bedroom Three - A further double bedroom with views to the front of the property through a UPVC double-glazed window, ceiling light fitting and radiator.
Bedroom Four/Office - A single bedroom which may also serve as a home office or dressing room. Front-facing UPVC double-glazed window, ceiling light fitting and radiator.
Bathroom - A fully tiled modern bathroom featuring a fitted white bathtub with an overhead mains-fed shower for convenience and style. The room also includes a sleek vanity unit with a sunken basin, a low-level flush WC, and a chrome heated towel rail for added luxury. A UPVC frosted window ensures privacy, while spotlights and a wall-mounted mirror with built-in light enhance the contemporary feel. An extractor fan adds functionality, ensuring a fresh atmosphere.
Garden - The enclosed rear garden features an area laid to lawn, a patio, and mature shrubbery in the borders, offering a tranquil outdoor space. An awning extends over part of the patio, providing shade and comfort. Additional features include an outdoor tap and light for convenience. The garden is accessed from the front via a side alleyway and gate.
To the front, the garden is complemented by a lawned area and planted trees, enhancing the property’s curb appeal.
Driveway - Tarmacked driveway with space for multiple cars.
Garage - The garage has been thoughtfully reduced in depth but still offers ample storage space. It is fitted with plumbing for a washing machine and dryer, with worksurfaces above, cupboards, and a power supply, making it a practical and versatile area. Access is provided via an external up-and-over door and an internal doorway leading into the hall.
Brochures
Bayley Hills, Edgmond, Newport- COUNCIL TAXA payment made to your local authority in order to pay for local services like schools, libraries, and refuse collection. The amount you pay depends on the value of the property.Read more about council Tax in our glossary page.
- Band: E
- PARKINGDetails of how and where vehicles can be parked, and any associated costs.Read more about parking in our glossary page.
- Yes
- GARDENA property has access to an outdoor space, which could be private or shared.
- Yes
- ACCESSIBILITYHow a property has been adapted to meet the needs of vulnerable or disabled individuals.Read more about accessibility in our glossary page.
- Ask agent
Bayley Hills, Edgmond, Newport
Add an important place to see how long it'd take to get there from our property listings.
__mins driving to your place
Explore area BETA
Newport
Get to know this area with AI-generated guides about local green spaces, transport links, restaurants and more.
Get an instant, personalised result:
- Show sellers you’re serious
- Secure viewings faster with agents
- No impact on your credit score
Your mortgage
Notes
Staying secure when looking for property
Ensure you're up to date with our latest advice on how to avoid fraud or scams when looking for property online.
Visit our security centre to find out moreDisclaimer - Property reference 33776622. The information displayed about this property comprises a property advertisement. Rightmove.co.uk makes no warranty as to the accuracy or completeness of the advertisement or any linked or associated information, and Rightmove has no control over the content. This property advertisement does not constitute property particulars. The information is provided and maintained by Lets Move, Newport. Please contact the selling agent or developer directly to obtain any information which may be available under the terms of The Energy Performance of Buildings (Certificates and Inspections) (England and Wales) Regulations 2007 or the Home Report if in relation to a residential property in Scotland.
*This is the average speed from the provider with the fastest broadband package available at this postcode. The average speed displayed is based on the download speeds of at least 50% of customers at peak time (8pm to 10pm). Fibre/cable services at the postcode are subject to availability and may differ between properties within a postcode. Speeds can be affected by a range of technical and environmental factors. The speed at the property may be lower than that listed above. You can check the estimated speed and confirm availability to a property prior to purchasing on the broadband provider's website. Providers may increase charges. The information is provided and maintained by Decision Technologies Limited. **This is indicative only and based on a 2-person household with multiple devices and simultaneous usage. Broadband performance is affected by multiple factors including number of occupants and devices, simultaneous usage, router range etc. For more information speak to your broadband provider.
Map data ©OpenStreetMap contributors.




