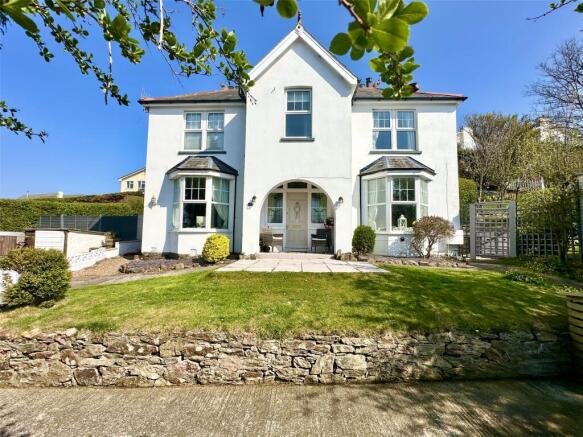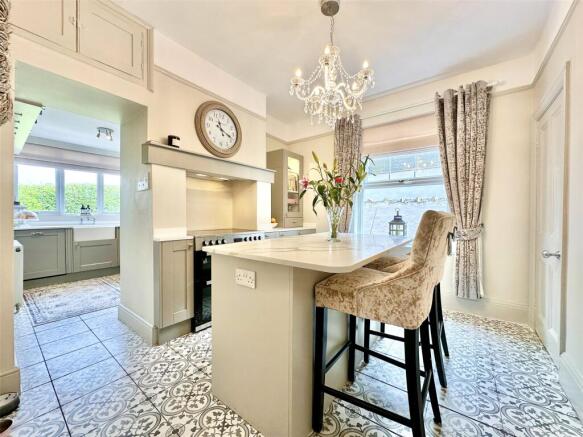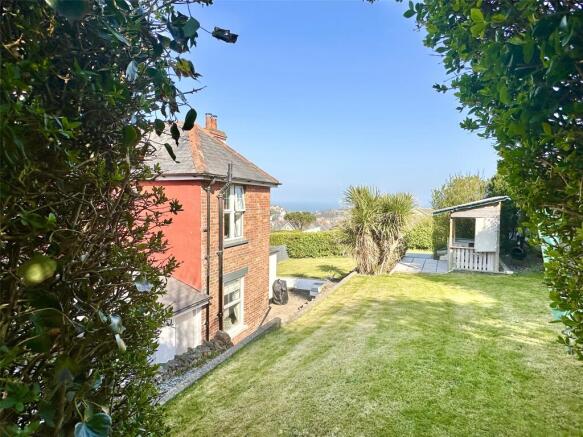
Park Hill Road, Ilfracombe, Devon, EX34

- PROPERTY TYPE
Detached
- BEDROOMS
3
- BATHROOMS
2
- SIZE
Ask agent
- TENUREDescribes how you own a property. There are different types of tenure - freehold, leasehold, and commonhold.Read more about tenure in our glossary page.
Freehold
Key features
- Fabulous, bright and airy Edwardian family home
- Quieter tucked away yet still convenient location at the end of a private lane
- Superb far-reaching views over the town to the Torrs and Bristol Channel
- Delightful gardens surrounding the property amounting to just under 1/4 acre
- Plenty of scope for extension to the house if required
- Potential to build a new dwelling in the grounds (subject to planning)
- Superb, newly fitted kitchen/family room, utility area and ground floor shower room
- 3 double-sized bedrooms and 3 reception rooms
- Handy utility room and ground floor shower room
- Garage and plenty of additional parking
Description
Upon entering, the property welcomes you with immediate brightness and airiness with the delightful spacious hallway with its winding staircase and galleried landing enhancing the sense of space throughout. The attractive stained glass, leaded light door and screen are a reminder of the properties heritage. The cosy lounge features a wood burner and bay window, perfectly framing the views, and a glazed door at the side gives garden access. Across the hallway, a versatile sitting room/office awaits with its ornate original fireplace flanked by built-in shelving and cupboards.
The heart of the home is the newly refurbished, stylish kitchen and family room which provides not only a functional space but but also the social hub of the house. The well-appointed solid ash units provide plenty of storage and there is an integrated dishwasher and a 'Butler's' style sink. The central island unit is a great spot to pull up a stool for morning coffee or informal dining and a range style cooker sits in a feature recess with an integrated extractor canopy over. This superb social space is great for day-to-day family living or entertaining. The attractive tiled floor links the various areas and leads through into the utility room which gives further handy storage, laundry facilities and a space to keep the everyday essentials neatly out of sight. A large walk-in airing cupboard houses the gas fired boiler for the hot water and the central heating, which has just had all new radiators fitted. Another fantastic addition is the newly renovated shower room, featuring a spacious walk-in shower, eye-catching modern tiling, and the convenience of a ground floor toilet!
Upstairs, the three double-sized bedrooms all have ornate ornamental fireplaces with the master bedroom boasting excellent sea views whilst lying in bed! The well-appointed bathroom features a shower over the bath. The home is finished in tasteful neutral decor which complements the period charm. There are working fireplaces in both of the main reception rooms with a log burner in the lounge, fitted in 2022. Both fireplaces have been recently swept. There is gas fired central heating and uPVC double glazing for modern comfort.
Outside, there's ample off-road parking as well as a garage, and an adjacent additional store. Immediately in front of the house is a paved patio and an arched porch which is a great place to sit with a morning coffee. The large gardens surround the house on all sides and are laid primarily to lawn and offer multiple sitting areas, perfect for al fresco dining, sunbathing, and barbecues. An outdoor bar with breath-taking views adds a perfect touch for family gatherings and entertaining. The fabulous views can be enjoyed from pretty much anywhere in the garden. There's potential to extend the property, if required and subject to any necessary consent.
To the right-hand side of the house there is a large, partially sectioned area of garden which is well-screened and has a variety of fruit trees, a vegetable plot, garden shed and large greenhouse. It is considered that this part of the garden could accommodate a separate new dwelling, again subject to planning permission, ideal for multi-generational living or as a home and income opportunity.
This home is a fabulous example of modern day family living, boasting excellent facilities and tremendous potential—a must-see opportunity.
Proceed from our office along the high street in a westerly direction taking the first left-hand turn into Marlborough Road. Proceed up the hill and then turn next right into St. Brannocks Park Road. Continue along St. Brannocks Park Road for 100 metres and then turn left and up the hill into Park Hill Road. Follow the road around to the right Continue on the for around 50 metres and then turn left in between number 12 and 13, up the hill and onto the private lane in between two garages. Follow the lane around to the right and Little Orchard will be found at the end on the left.
Brochures
Particulars- COUNCIL TAXA payment made to your local authority in order to pay for local services like schools, libraries, and refuse collection. The amount you pay depends on the value of the property.Read more about council Tax in our glossary page.
- Band: D
- PARKINGDetails of how and where vehicles can be parked, and any associated costs.Read more about parking in our glossary page.
- Yes
- GARDENA property has access to an outdoor space, which could be private or shared.
- Yes
- ACCESSIBILITYHow a property has been adapted to meet the needs of vulnerable or disabled individuals.Read more about accessibility in our glossary page.
- Ask agent
Park Hill Road, Ilfracombe, Devon, EX34
Add an important place to see how long it'd take to get there from our property listings.
__mins driving to your place
Get an instant, personalised result:
- Show sellers you’re serious
- Secure viewings faster with agents
- No impact on your credit score



Your mortgage
Notes
Staying secure when looking for property
Ensure you're up to date with our latest advice on how to avoid fraud or scams when looking for property online.
Visit our security centre to find out moreDisclaimer - Property reference ILF250103. The information displayed about this property comprises a property advertisement. Rightmove.co.uk makes no warranty as to the accuracy or completeness of the advertisement or any linked or associated information, and Rightmove has no control over the content. This property advertisement does not constitute property particulars. The information is provided and maintained by Webbers Property Services, Ilfracombe. Please contact the selling agent or developer directly to obtain any information which may be available under the terms of The Energy Performance of Buildings (Certificates and Inspections) (England and Wales) Regulations 2007 or the Home Report if in relation to a residential property in Scotland.
*This is the average speed from the provider with the fastest broadband package available at this postcode. The average speed displayed is based on the download speeds of at least 50% of customers at peak time (8pm to 10pm). Fibre/cable services at the postcode are subject to availability and may differ between properties within a postcode. Speeds can be affected by a range of technical and environmental factors. The speed at the property may be lower than that listed above. You can check the estimated speed and confirm availability to a property prior to purchasing on the broadband provider's website. Providers may increase charges. The information is provided and maintained by Decision Technologies Limited. **This is indicative only and based on a 2-person household with multiple devices and simultaneous usage. Broadband performance is affected by multiple factors including number of occupants and devices, simultaneous usage, router range etc. For more information speak to your broadband provider.
Map data ©OpenStreetMap contributors.




