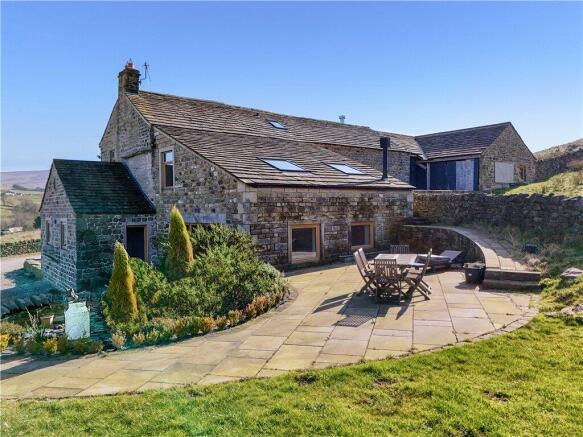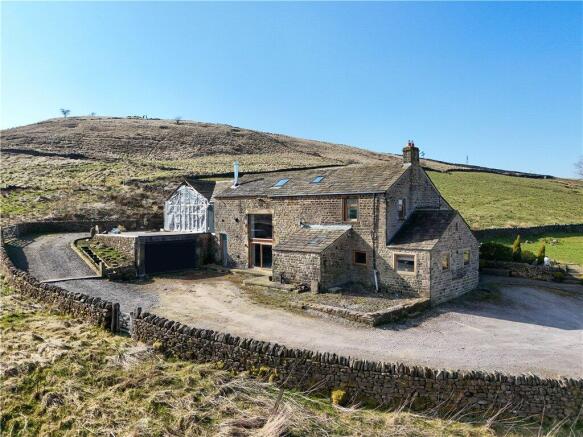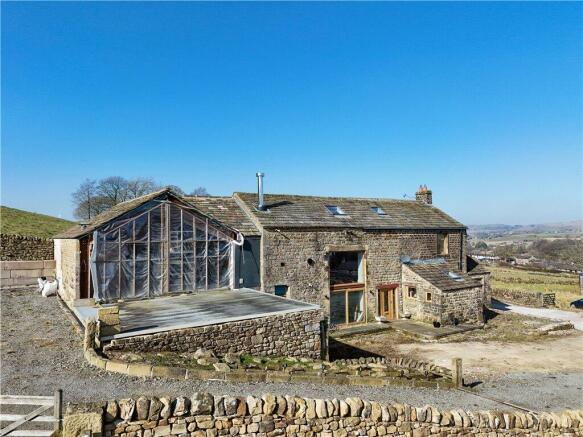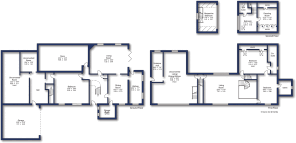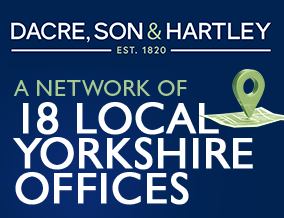
Hollin Hall, Trawden, Colne, Lancashire, BB8

- PROPERTY TYPE
Barn Conversion
- BEDROOMS
4
- BATHROOMS
2
- SIZE
3,839 sq ft
357 sq m
- TENUREDescribes how you own a property. There are different types of tenure - freehold, leasehold, and commonhold.Read more about tenure in our glossary page.
Freehold
Key features
- A unique family home with amazing opportunity
- Farmhouse with attached barn
- Glorious views to all sides over unspoilt countryside
- Four bedrooms, two shower rooms
- Sitting in 13 acres
- Part converted adjoining barn
- Private driveway and parking
- Approved planning permission
Description
Into the formal hallway with double glazed window and door, polished tiled flooring, exposed stone walls and a fabulous Oak and Wrought Iron staircase sweeping to the first floor. The hall provides access to all rooms on the ground floor and off the hall, to the rear is a storeroom and a comms cupboard.
Stretching to the rear of the house is the living room with a corner stone fireplace with wood burning stove, windows to the rear and bi-folding doors providing amazing views of open fields into the distance. A second door access leads into the dining room with wood effect floor, stove set in a wooden fireplace with stone surround, exposed stone wall and a window to the front. From here, is a shower room comprising of, a wash hand basin with vanity unit, close coupled w.c., shower with rain hood and glass screen, stone flooring, Velux window and two further windows to the side. Next, the kitchen which offers a selection of wall, drawer and base units with worktop surfaces over, Rangemaster cooker, integrated fridge/freezer, dishwasher, washing machine, windows to the front and side and a stable door to the rear. Onto the ground floor bedroom with a window, sliding patio doors to the front and also access into the unconverted part of the property.
The staircase to the first floor leads to an amazing exposed living area with stripped wooden flooring, wood burning stove, exposed beams, Velux window, a window to the rear and a stunning picture, floor to ceiling window overlooking the valley. Onto the bedrooms, with the first bedroom having windows to the front and side along with a restrictive height eaves storage area with a window to the side. Bedroom two is to the rear with eaves storage, two Velux windows, a window to the side and an en-suite bathroom. The en-suite includes a free standing bath with shower attachment and waterfall tap, vanity unit with basin and waterfall tap, close coupled w.c., and a window to the side.
From the first floor there are two access points to two separate second floor areas. The first doorway is from the open living space and leads into a small hallway which then provides access into the secondary unconverted living space and up to a mezzanine landing with open beams, glass inserts and a window overlooking the unconverted space. To the other side, is a staircase giving access to a dressing room with under eaves storage to each side and a bedroom with Velux window and an uncomplete en-suite area with Velux window.
In total this property has over 5000ft2 in living accommodation with over 3500ft2 of it already converted.
Externally, there is a double garage with a remote sectional door, power and light. The garage also provides access into the unconverted part of the property which to the ground floor, has two chambers planned to be a cinema room/study space along with a doorway access to the main house. To the first floor is an unconverted space for a large living/dining/kitchen area with the most amazing picture window giving stunning views of the valley. Just off the hallway area is a door and window to the side, space for utility area, unconverted shower room, a smashed window to the rear. Also to this floor is a doorway access leading back to the main house.
Externally, there is a driveway from street level over a shared access way to a privately owned area. There is a massive amount of garden space and at the start of plot is an Agricultural Barn with a roller door and solar panels surrounded by a field. The formal garden to the side has a raised lawn with decorative borders to the side and beyond the boundaries of the dry stone walls is approximately 12 Acres of land.
Local Authority & Council Tax Band
• Pendle Borough Council,
• Council Tax Band D
Tenure, Services & Parking
• Freehold
• Mains electricity installed. Domestic heating is from two electric boilers with a wet under floor heating system feeding both the ground and first floor in the converted part of the house. There is a private spring water supply and a septic tank for drainage.
• Parking and a double garage is on site
• There is access for the neighbour over a small part of the bottom of the track, but not on the driveway towards the house.
• Solar panels with a tariff are on the roof of the agricultural barn
• Located in a conservation area. A public footpath runs over the land
Internet & Mobile Coverage
The Ofcom website shows internet available from at least 1 provider. Outdoor mobile coverage (excl 5G) likely from at least 1 of the UK’s 4 main providers. Results are predictions not a guarantee & may differ subject to circumstances, exact location & network outages
Trawden offers much as a village and has the benefit of being close to the amazing historic village of Wycoller. Here is a small collection of period properties which surrounds the village's beck and the whole area is surrounded by open countryside. The is however highly accessible and lies to the borders of North and West Yorkshire on the edge of the Pennines and provides excellent communications and links to the financial centres to Manchester, Leeds, and Harrogate. The M65, M6 and M1 are all within convenient reach whilst from Manchester Piccadilly are fast services into London, Euston, the rail station at Colne links with the main line at Preston. Regular and international flights are available from Leeds /Bradford and Manchester International Airports whilst there is an excellent range of first class schooling for all ages in the local vicinities including Moorland at Clitheroe, Ermysteds Grammar School and Skipton Girls High School in Skipton.
On entering Trawden from Colne continue along the B6250 through the village. Continue through the higher part of the village and Hollin Hall dropping down to the mill on your left. Turn right onto the tarmac track immediately before the mill bridge and climb the hill for around 100 yards bearing off to the right around the side of the houses and onto a track that leads to the property. This is identified by a Dacres, Son & Hartley 'For Sale' board.
Brochures
Particulars- COUNCIL TAXA payment made to your local authority in order to pay for local services like schools, libraries, and refuse collection. The amount you pay depends on the value of the property.Read more about council Tax in our glossary page.
- Band: D
- PARKINGDetails of how and where vehicles can be parked, and any associated costs.Read more about parking in our glossary page.
- Garage,Driveway
- GARDENA property has access to an outdoor space, which could be private or shared.
- Yes
- ACCESSIBILITYHow a property has been adapted to meet the needs of vulnerable or disabled individuals.Read more about accessibility in our glossary page.
- Ask agent
Energy performance certificate - ask agent
Hollin Hall, Trawden, Colne, Lancashire, BB8
Add an important place to see how long it'd take to get there from our property listings.
__mins driving to your place
Get an instant, personalised result:
- Show sellers you’re serious
- Secure viewings faster with agents
- No impact on your credit score
Your mortgage
Notes
Staying secure when looking for property
Ensure you're up to date with our latest advice on how to avoid fraud or scams when looking for property online.
Visit our security centre to find out moreDisclaimer - Property reference SKI240328. The information displayed about this property comprises a property advertisement. Rightmove.co.uk makes no warranty as to the accuracy or completeness of the advertisement or any linked or associated information, and Rightmove has no control over the content. This property advertisement does not constitute property particulars. The information is provided and maintained by Dacre Son & Hartley, Skipton. Please contact the selling agent or developer directly to obtain any information which may be available under the terms of The Energy Performance of Buildings (Certificates and Inspections) (England and Wales) Regulations 2007 or the Home Report if in relation to a residential property in Scotland.
*This is the average speed from the provider with the fastest broadband package available at this postcode. The average speed displayed is based on the download speeds of at least 50% of customers at peak time (8pm to 10pm). Fibre/cable services at the postcode are subject to availability and may differ between properties within a postcode. Speeds can be affected by a range of technical and environmental factors. The speed at the property may be lower than that listed above. You can check the estimated speed and confirm availability to a property prior to purchasing on the broadband provider's website. Providers may increase charges. The information is provided and maintained by Decision Technologies Limited. **This is indicative only and based on a 2-person household with multiple devices and simultaneous usage. Broadband performance is affected by multiple factors including number of occupants and devices, simultaneous usage, router range etc. For more information speak to your broadband provider.
Map data ©OpenStreetMap contributors.
