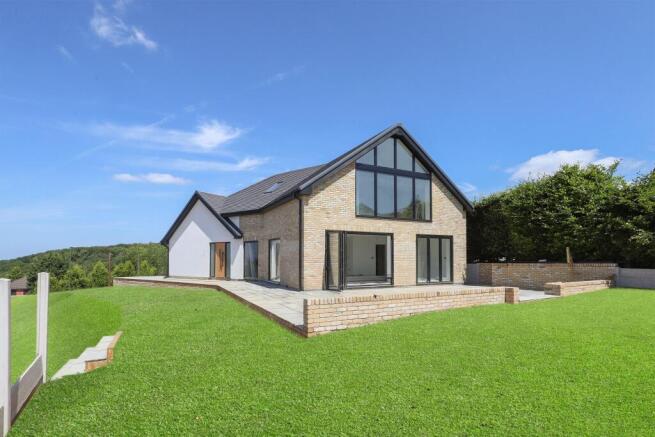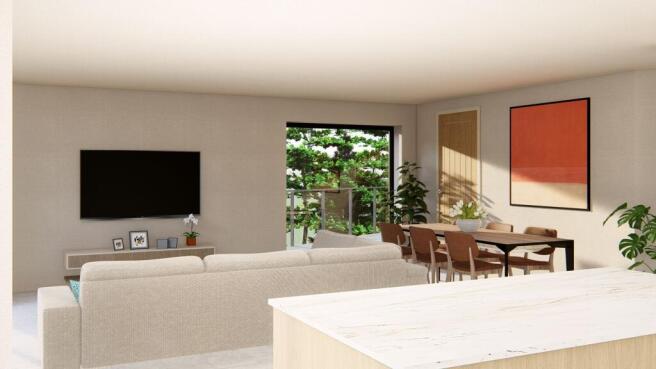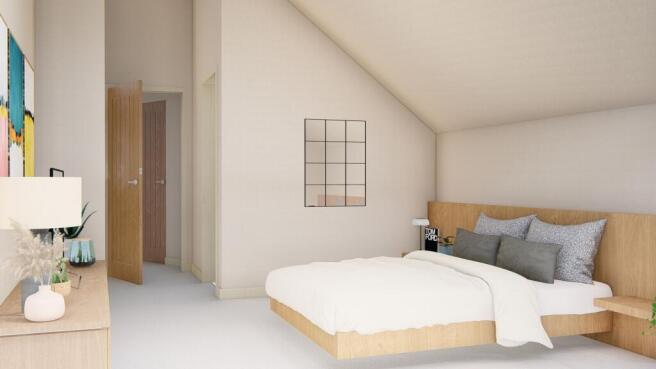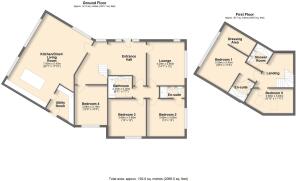
99 The Hill, Glapwell S44
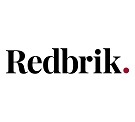
- PROPERTY TYPE
Detached
- BEDROOMS
5
- BATHROOMS
4
- SIZE
2,066 sq ft
192 sq m
- TENUREDescribes how you own a property. There are different types of tenure - freehold, leasehold, and commonhold.Read more about tenure in our glossary page.
Freehold
Key features
- Impressive Five-Bedroom New Build Home With Breathtaking Panoramic Views
- Estimated Completion Autumn 25, Viewings Now Available
- Open-Plan Kitchen Dining With Belfast Sink, Quooker Tap & Downdraft Extractor Fan. A Full Range Of Integrated Appliances
- Two En-Suite Shower Rooms & Two Luxurious Bathrooms - All Fully Tiled, Each With Their Own Individual Flair
- Striking Exterior Architecture With Feature Anthracite Aluminium Windows & Glass Balustrade
- Versatile Spaces Allowing You To Create A Layout That Suits You
- South West Facing Private Rear Garden & Patio
- 10 Year Warranty On Windows And Roof
- Situated In The Sought-After Village Of Glapwell
Description
Introducing 99 The Hill.
A beautifully designed five-bedroom two-storey new build home that is due to be fully complete in Autumn 2025.
Occupying an elevated position, this property enjoys far-reaching panoramic views over the Peak District.
Offering a modern layout, spacious interiors, and extremely high-quality finishes throughout. Impressive large feature windows invite natural light, creating bright and airy spaces throughout this home.
To the ground floor -
- Open-Plan Living Dining: The heart of the home features a generously proportioned living area, seamlessly connecting to the dining space and kitchen, perfect for entertaining or family gatherings. Tiled throughout with the added benefit of underfloor heating, this space provides direct access to a patio area and private South West facing garden via two-sets of contemporary bi-fold doors.
- Modern Kitchen and Utility: The kitchen has been expertly designed by Darby House interiors and features stunning contrasting shaker style units, a striking navy island with downdraft extractor fan, traditional Belfast sink with Quooker tap plus a range of integrated appliances. A separate utility room accessed from the kitchen adds to the efficiency of the home, complete with additional sink and space for a washer/dryer stack.
- Versatile Spaces: Additional rooms to the ground floor include a spacious separate lounge with incredible far-reaching views and three well-proportioned bedrooms, one with fully tiled en-suite shower room plus a family bathroom. This home offers true flexibility, with the option of three downstairs bedrooms or a home office, playroom, or snug.
To the first floor -
- Principal Bedroom and Bedroom Two: Two further well-proportioned bedrooms ensure comfort, with the principal suite being the real show stopper enjoying uninterrupted countryside views via a feature oversized window, a stylish en-suite with luxurious bronze fittings and dressing area.
- Stylish Bathroom: Finished to a high standard, a further family bathroom with walk-in shower serves the additional first floor bedroom. Individually styled, this suite has its own unique flair with stylish black fixtures and fittings.
- Ample Storage: This home has been thoughtfully designed with storage space incorporated at every opportunity. A viewing is highly recommended to appreciate the sheer volume of space available.
Exterior & Location -
- Generous Plot: The home benefits from a large wrap around garden, extensive patio with glass balustrade - ideal for outdoor living and entertaining.
- Parking: Ample off-street parking ensures convenience for both residents and visitors.
- Prime Location: The elevated position of the property ensures this home has unbeatable panoramic views. Situated in the sought-after area of Glapwell, offering numerous green spaces and excellent transport links to Chesterfield, Mansfield, and beyond.
Please note that the grass has not yet been seeded. Artificial turf has been added to the listing to illustrate the intended finished appearance.
- COUNCIL TAXA payment made to your local authority in order to pay for local services like schools, libraries, and refuse collection. The amount you pay depends on the value of the property.Read more about council Tax in our glossary page.
- Ask agent
- PARKINGDetails of how and where vehicles can be parked, and any associated costs.Read more about parking in our glossary page.
- Yes
- GARDENA property has access to an outdoor space, which could be private or shared.
- Private garden
- ACCESSIBILITYHow a property has been adapted to meet the needs of vulnerable or disabled individuals.Read more about accessibility in our glossary page.
- Ask agent
Energy performance certificate - ask agent
99 The Hill, Glapwell S44
Add an important place to see how long it'd take to get there from our property listings.
__mins driving to your place
Get an instant, personalised result:
- Show sellers you’re serious
- Secure viewings faster with agents
- No impact on your credit score
Your mortgage
Notes
Staying secure when looking for property
Ensure you're up to date with our latest advice on how to avoid fraud or scams when looking for property online.
Visit our security centre to find out moreDisclaimer - Property reference 4262a5b0-8502-4688-9bd2-1f928d62cfe2. The information displayed about this property comprises a property advertisement. Rightmove.co.uk makes no warranty as to the accuracy or completeness of the advertisement or any linked or associated information, and Rightmove has no control over the content. This property advertisement does not constitute property particulars. The information is provided and maintained by Redbrik Land & New Homes, Covering Yorkshire & Derbyshire. Please contact the selling agent or developer directly to obtain any information which may be available under the terms of The Energy Performance of Buildings (Certificates and Inspections) (England and Wales) Regulations 2007 or the Home Report if in relation to a residential property in Scotland.
*This is the average speed from the provider with the fastest broadband package available at this postcode. The average speed displayed is based on the download speeds of at least 50% of customers at peak time (8pm to 10pm). Fibre/cable services at the postcode are subject to availability and may differ between properties within a postcode. Speeds can be affected by a range of technical and environmental factors. The speed at the property may be lower than that listed above. You can check the estimated speed and confirm availability to a property prior to purchasing on the broadband provider's website. Providers may increase charges. The information is provided and maintained by Decision Technologies Limited. **This is indicative only and based on a 2-person household with multiple devices and simultaneous usage. Broadband performance is affected by multiple factors including number of occupants and devices, simultaneous usage, router range etc. For more information speak to your broadband provider.
Map data ©OpenStreetMap contributors.
