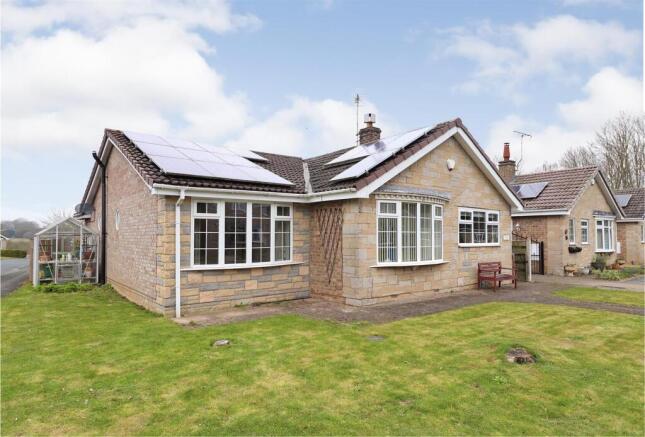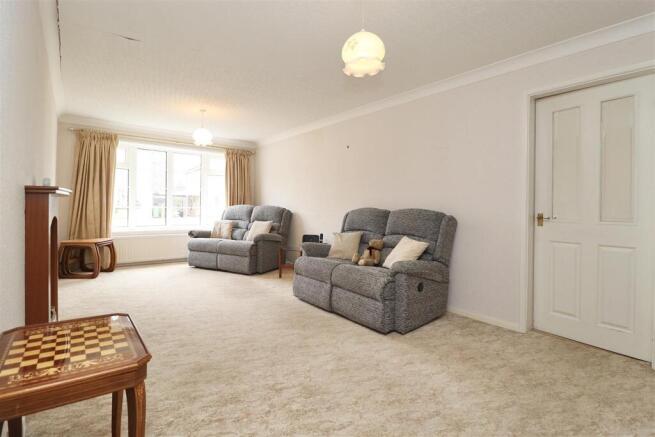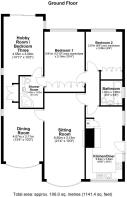
2 bedroom detached bungalow for sale
Heather Bank, Stamford Bridge

- PROPERTY TYPE
Detached Bungalow
- BEDROOMS
2
- BATHROOMS
2
- SIZE
Ask agent
- TENUREDescribes how you own a property. There are different types of tenure - freehold, leasehold, and commonhold.Read more about tenure in our glossary page.
Freehold
Description
Stepping inside, the property boasts a well-proportioned layout with a range of versatile living spaces. The spacious kitchen diner provides the heart of the home, offering ample room for cooking and dining. There are two good sized bedrooms, both featuring fitted wardrobes, as well as a main bathroom and a separate shower room for added convenience.
The two generous reception rooms, each enhanced by charming bay windows, provide bright and airy spaces perfect for relaxation or entertaining guests. To the rear, a highly versatile room with sliding doors opening onto the enclosed garden offers endless possibilities; whether you envision it as a third bedroom, a garden room, a dedicated hobby space, or a home office, the choice is yours.
Externally, the property continues to impress with a driveway leading to a single garage, providing off-street parking and additional storage. The enclosed rear garden, thoughtfully designed with low-maintenance block paving, enjoys a peaceful setting with delightful views towards the historic old railway viaduct, adding to the property’s charm.
This fantastic bungalow offers spacious accommodation in a prime location with superb potential for transformation. Whether you're looking for a forever home or an exciting project, this property is ready to be tailored to your tastes and lifestyle.
This property is Freehold. East Riding of Yorkshire Council - Council Tax Band C.
The Acommodation Comprises;- -
Kitchen - 5.64 x 2.84 (18'6" x 9'3") - Door to side, windows to front and side.
Kitchen comprising of a range of wall and base units with granite work surfaces, integrated eye level double oven, integrated fridge freezer, electric hob with extractor fan over and space for washing machine. Airing cupboard housing gas fired central heating boiler, ladder style towel rail.
Inner Hall - Providing access to loft space.
Sitting Room - 6.50 x 3.13 (21'3" x 10'3") - Bay window to front.
Gas fire and radiator.
Dining Room - 4.07 x 3.11 (13'4" x 10'2") - Bay window to front and window to side.
Radiator. Corridor with storage cupboard providing access to;-
Hobby Room / Bedroom Three - 4.55 x 3.09 (14'11" x 10'1") - Sliding doors to rear, windows to sides.
Radiator.
Jack & Jill Shower Room - 2.44 x 1.82 (8'0" x 5'11") - Suite comprising a corner shower, wash hand basin and low flush WC set in vanity unit. Velux window, fully tiled walls, extractor fan and radiator.
Bedroom One - 3.91 x 3.14 (12'9" x 10'3") - Window to rear.
Fitted wardrobes and radiator.
Bedroom Two - 2.97 x 2.86 (9'8" x 9'4") - Window to rear.
Fitted wardrobes and radiator.
Bathroom - 1.92 x 1.68 (6'3" x 5'6") - Window to side.
Suite panelled bath, wash hand basin and low flush WC. Part tiled walls and radiator.
Outside - Externally, the property continues to impress with a driveway leading to a single garage, providing off-street parking and additional storage. The enclosed rear garden, thoughtfully designed with low-maintenance block paving, enjoys a peaceful setting with delightful views towards the historic old railway viaduct, adding to the property’s charm.
Garage - Up and over door.
Window to side, power and light.
Additional Information - The property has benefit of solar panels.
Services - Mains Water, Gas, Electricity and Drainage. Telephone connection subject to renewal by British Telecom.
Appliances - None of the above appliances have been tested by the Agent.
Broadband - For broadband coverage, prospective occupants are advised to check the Ofcom website:-
Mobile - For mobile coverage, prospective occupants are advised to check the Ofcom website:-
Referral Fees - We may receive a commission, payment, fee, or other reward or other benefit (known as a Referral Fee) from ancillary service providers for recommending their service to you. Details can be found on our website.
Brochures
Heather Bank, Stamford BridgeBrochure- COUNCIL TAXA payment made to your local authority in order to pay for local services like schools, libraries, and refuse collection. The amount you pay depends on the value of the property.Read more about council Tax in our glossary page.
- Band: C
- PARKINGDetails of how and where vehicles can be parked, and any associated costs.Read more about parking in our glossary page.
- Yes
- GARDENA property has access to an outdoor space, which could be private or shared.
- Yes
- ACCESSIBILITYHow a property has been adapted to meet the needs of vulnerable or disabled individuals.Read more about accessibility in our glossary page.
- Ask agent
Heather Bank, Stamford Bridge
Add an important place to see how long it'd take to get there from our property listings.
__mins driving to your place
Get an instant, personalised result:
- Show sellers you’re serious
- Secure viewings faster with agents
- No impact on your credit score
Your mortgage
Notes
Staying secure when looking for property
Ensure you're up to date with our latest advice on how to avoid fraud or scams when looking for property online.
Visit our security centre to find out moreDisclaimer - Property reference 33776934. The information displayed about this property comprises a property advertisement. Rightmove.co.uk makes no warranty as to the accuracy or completeness of the advertisement or any linked or associated information, and Rightmove has no control over the content. This property advertisement does not constitute property particulars. The information is provided and maintained by Clubleys, Stamford Bridge. Please contact the selling agent or developer directly to obtain any information which may be available under the terms of The Energy Performance of Buildings (Certificates and Inspections) (England and Wales) Regulations 2007 or the Home Report if in relation to a residential property in Scotland.
*This is the average speed from the provider with the fastest broadband package available at this postcode. The average speed displayed is based on the download speeds of at least 50% of customers at peak time (8pm to 10pm). Fibre/cable services at the postcode are subject to availability and may differ between properties within a postcode. Speeds can be affected by a range of technical and environmental factors. The speed at the property may be lower than that listed above. You can check the estimated speed and confirm availability to a property prior to purchasing on the broadband provider's website. Providers may increase charges. The information is provided and maintained by Decision Technologies Limited. **This is indicative only and based on a 2-person household with multiple devices and simultaneous usage. Broadband performance is affected by multiple factors including number of occupants and devices, simultaneous usage, router range etc. For more information speak to your broadband provider.
Map data ©OpenStreetMap contributors.








