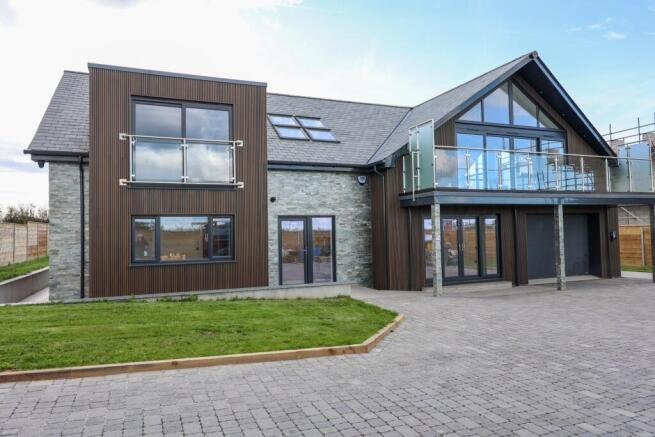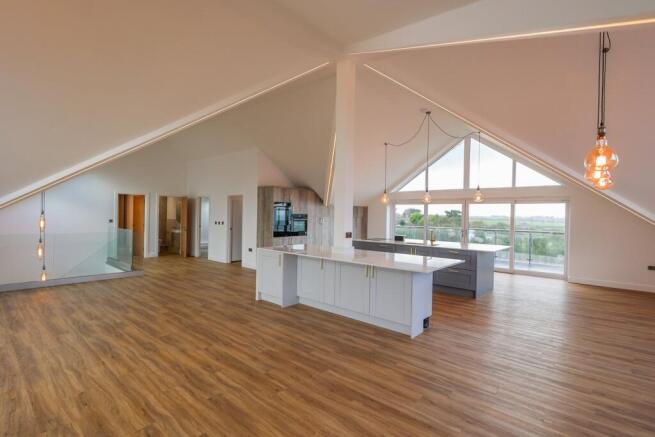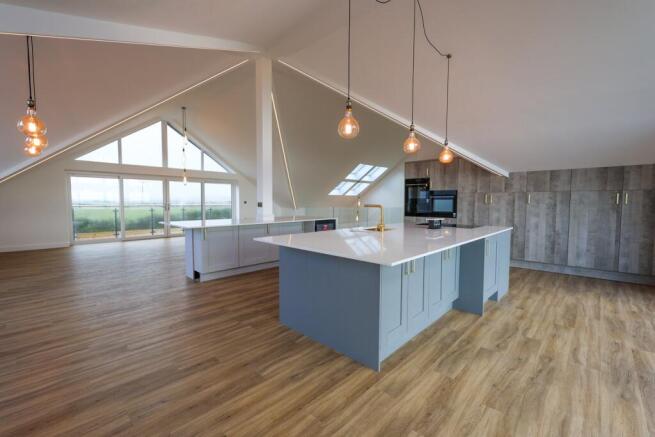High Lanes, Little Petherick, Wadebridge , PL27

- PROPERTY TYPE
Detached
- BEDROOMS
5
- BATHROOMS
4
- SIZE
Ask agent
- TENUREDescribes how you own a property. There are different types of tenure - freehold, leasehold, and commonhold.Read more about tenure in our glossary page.
Freehold
Key features
- Absolutely Stunning
- Exceptional Standard of fittings
- 5 Bedrooms
- 2 Ensuite and Master Bathroom
- Open plan living
- two large balconies
- CCTV located front and rear
- Low maintenance exterior
Description
Presenting Estuary View an exceptional and contemporary detached home, meticulously designed to epitomize luxury and comfort.
Ideally located on the outskirts of the charming town of Padstow, this outstanding property is just a short drive from the renowned beaches of the Seven Bays. Estuary View spans approximately 334 square meters, this home offers reverse living accommodation with open-plan spaces on the first floor to maximize the breathtaking views of the countryside and the distant Camel Estuary.
The layout comprises five generously sized bedrooms, four elegant bathrooms, family room, and a private study, catering to all your lifestyle needs. Finished to the highest contemporary standards, the property will feature luxurious touches such as underfloor heating throughout, electronically operated Velux windows, and bespoke finishes for all bathrooms, en-suites, and kitchens, including premium integrated appliances. Oak internal doors and the option to tailor certain finishes ensure a personalized, sophisticated style throughout.
The exterior of the property is just as impressive, offering a beautifully landscaped and fully enclosed garden—perfect for entertaining or unwinding in tranquility. There are two substantial balconies provides a picturesque space to soak in the stunning surroundings, while ample driveway parking and an integrated garage complete this remarkable home.
Don't miss the opportunity to own this bespoke masterpiece, offering an unparalleled lifestyle in an idyllic location. Reserve your dream home today and prepare to experience refined contemporary living at its finest!
Galleried Entrance Hall
2.9m x 3.160m (9' 6" x 10' 4") With glass, Oak and metal stairs to the first floor, electrically operated Velux skylights, storage under stairs
Bedroom 5
5.060m x 3.160m (16' 7" x 10' 4") With sliding patio doors to the rear, window to the side.
Bathroom
3.36m x 2.4m (11' 0" x 7' 10") Window to the side. To be fitted with a bath and a separate shower.
Bedroom 4
5.060m x 4.060m (16' 7" x 13' 4") Large window to the front and side.
Boot/Plant Room
2.9m x 3.9m (9' 6" x 12' 10") max to the door. Door and window to the rear.
Bedroom 3
4.04m x 5.140m (13' 3" x 16' 10") Window to the rear, door to the en suite shower room
En Suite Shower Room
1.350m x 3.35m (4' 5" x 11' 0")
Family Room
4.77m x 4.6m (15' 8" x 15' 1") Sliding doors to the rear, door to the side.
Bedroom 2
4.4m x 2.81m (14' 5" x 9' 3") With sliding patio doors to the front, door leading to the en suite shower room.
En Suite Shower room
3.3m x 1.35m (10' 10" x 4' 5")
Integral Garage
6.360m x 4.77m (20' 10" x 15' 8") With electric roller door, door and window to the side.
Landing Gallery
From the staircase you are met with a vaulted ceiling with four electrically operated Velux skylights and leading to the main lounge/living kitchen area with balconies to the front and rear of the property overlooking fields and sea on both sides.
Living/kitchen area
11m x 9.0m (36' 1" x 29' 6") This is a truly impressive space with vaulted ceilings, triangular windows to the gable and patio doors leading to both the balconies placed to the front and rear of the building providing great rural and sea views. The kitchen will be fitted with high end appliances for all your culinary requirements.
Pantry
1.4m x 2.82m (4' 7" x 9' 3")
Study
3.405m x 3.315m (11' 2" x 10' 11") With a Velux skylight
Bedroom 1
5.06m x 4.060m (16' 7" x 13' 4") This master bedroom suite is accessed from a small lobby. This leads into the bedroom, dressing room and the en suite bathroom. The bedroom has patio doors to the front and window to the side.
Dressing Room
3.5m x 2.225m (11' 6" x 7' 4") To be fitted with a range of wardrobe cupboards.
En Suite Bathroom
3.5m x 2.490m (11' 6" x 8' 2")
Outside
Approached by a smart brick-paved drive, the rear reveals a stunning stone patio with matching paths, flowing into a beautifully landscaped and fully enclosed garden—ideal for entertaining or peaceful retreat. Comprehensive CCTV ensures added security and peace of mind.
Brochures
Brochure 1Brochure 2- COUNCIL TAXA payment made to your local authority in order to pay for local services like schools, libraries, and refuse collection. The amount you pay depends on the value of the property.Read more about council Tax in our glossary page.
- Band: TBC
- PARKINGDetails of how and where vehicles can be parked, and any associated costs.Read more about parking in our glossary page.
- Yes
- GARDENA property has access to an outdoor space, which could be private or shared.
- Ask agent
- ACCESSIBILITYHow a property has been adapted to meet the needs of vulnerable or disabled individuals.Read more about accessibility in our glossary page.
- Ask agent
Energy performance certificate - ask agent
High Lanes, Little Petherick, Wadebridge , PL27
Add an important place to see how long it'd take to get there from our property listings.
__mins driving to your place
Get an instant, personalised result:
- Show sellers you’re serious
- Secure viewings faster with agents
- No impact on your credit score
Your mortgage
Notes
Staying secure when looking for property
Ensure you're up to date with our latest advice on how to avoid fraud or scams when looking for property online.
Visit our security centre to find out moreDisclaimer - Property reference 28847203. The information displayed about this property comprises a property advertisement. Rightmove.co.uk makes no warranty as to the accuracy or completeness of the advertisement or any linked or associated information, and Rightmove has no control over the content. This property advertisement does not constitute property particulars. The information is provided and maintained by Liddicoat & Company, St Austell. Please contact the selling agent or developer directly to obtain any information which may be available under the terms of The Energy Performance of Buildings (Certificates and Inspections) (England and Wales) Regulations 2007 or the Home Report if in relation to a residential property in Scotland.
*This is the average speed from the provider with the fastest broadband package available at this postcode. The average speed displayed is based on the download speeds of at least 50% of customers at peak time (8pm to 10pm). Fibre/cable services at the postcode are subject to availability and may differ between properties within a postcode. Speeds can be affected by a range of technical and environmental factors. The speed at the property may be lower than that listed above. You can check the estimated speed and confirm availability to a property prior to purchasing on the broadband provider's website. Providers may increase charges. The information is provided and maintained by Decision Technologies Limited. **This is indicative only and based on a 2-person household with multiple devices and simultaneous usage. Broadband performance is affected by multiple factors including number of occupants and devices, simultaneous usage, router range etc. For more information speak to your broadband provider.
Map data ©OpenStreetMap contributors.







