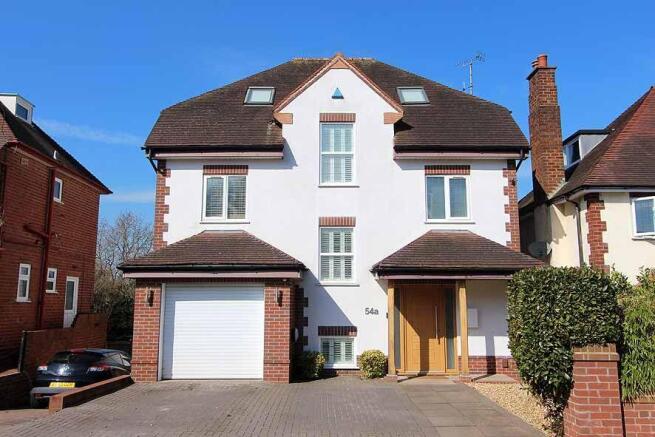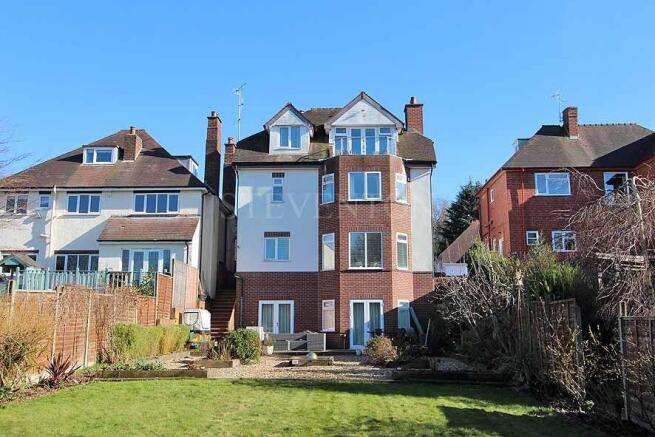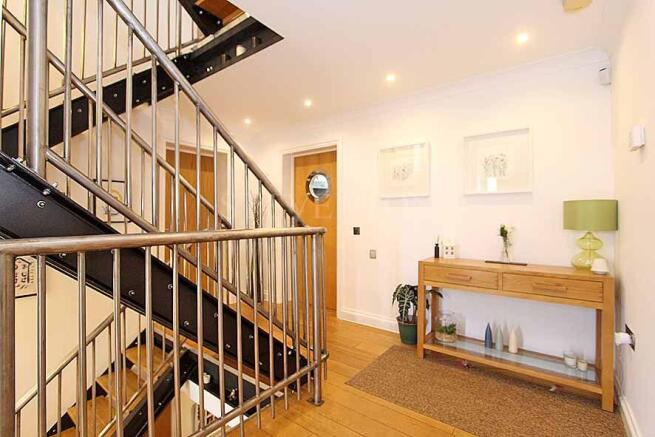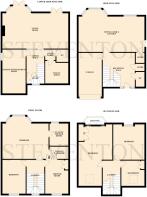54a York Avenue, Finchfield, Wolverhampton, WV3

- PROPERTY TYPE
Detached
- BEDROOMS
4
- BATHROOMS
3
- SIZE
Ask agent
- TENUREDescribes how you own a property. There are different types of tenure - freehold, leasehold, and commonhold.Read more about tenure in our glossary page.
Ask agent
Description
Number 54a York Avenue is a stunning one off four storey detached property of fabulous proportions, sum totaling to around 260sqmtrs, cleverly blending the look of a substantial traditional house with the interior layout and finish of an ultra modern home, occupying a most generous plot of around 0.19 of an acre.
Ideal for a larger family home or even dual family occupation, the beautifully presented and tastefully appointed living space, which benefits from gas fired under-floor heating, heat recovery/filtration system, vacuum system and UPVC double glazed windows, retains a wealth of striking modern applied character and boasts many fine features including; inviting reception hall, two guest W.C's, impressive 25'8''full width living room, entertainment/cinema room, splendid 26'8'' family/dining kitchen, utility room, four double bedrooms, well appointed en-suite to master and two large well appointed house bath/shower rooms, all combining together to create a truly splendid and interesting living environment.
Situated within the favoured residential area of Finchfield, the property stands back from the road behind a low walled frontage and is approached via a double width block paved driveway providing useful off road parking and access to the integral garage, whilst to the rear is located a delightfully mature garden stocked with a wide variety of plants, trees and bushes providing an outstanding outlook and back drop.
Convenient for a comprehensive range of local amenities, including excellent state funded and private schooling within a one mile radius and Wolverhampton city centre within three miles, viewing is absolutely essential to fully appreciate the standard and size of accommodation this desirable home has to offer.
Ground floor
UPVC double glazed door with matching side windows leads through to:
OPEN ENTRANCE PORCH:
having composite front door with UPVC double glazed side slips leading through to:
INVITING RECEPTION HALL:
13'7'' (4.14m) x 12'7'' (3.84m) having oak flooring, coved ceiling, ceiling spot lighting, vacuum cleaner port, illuminated open tread staircases with feature brush polished metal balustrades and half landings rising and descending to the upper and lower floors, wall light points to half landings and STORAGE CUPBOARD: with hanging space. Door leads to garage and further doors lead off to:
GUEST W.C:
having fitted white suite with complementary chrome fittings comprising; close coupled W.C, wall hung wash hand basin, tiled flooring, wall light point and UPVC double glazed window overlooking side.
SPLENDID DINING/FAMILY KITCHEN:
26'8'' (8.12m) x 16'9''into bay (5.11m) / 13'8''min (4.17m) KITCHEN AREA: having an extensive fitted range of wall, base, drawer and storage units, chamfered edge quartz worktops with inset 1 1/2 sink unit and H&C mixer tap, matching peninsular breakfast bar, five ring gas hob with chimney style extractor hood above, two ovens, space for microwave, integral freezer and dishwasher, tiled flooring, coved ceiling, ceiling spot lighting, UPVC double glazed window overlooking rear and UPVC double glazed door leading to side. DINING/FAMILY AREA: having feature free standing log burner, display shelving, double opening base cupboard with display top, tiled flooring, coved ceiling, ceiling spot lighting and UPVC double glazed windows set into bay overlooking rear.
Lower Ground Floor
LOWER HALL: having oak flooring, ceiling spot lighting, coved ceiling, under stairs storage, vacuum cleaner port, and doors leading off to:
IMPRESSIVE FULL WIDTH LIVING ROOM:
25'8'' (7.82m) x 16'10''into bay (5.13m) / 13'7''min (4.14m) having feature fireplace with integrated log burner, display shelving, tiled flooring, coved ceiling, two sets of UPVC double glazed double opening doors leading onto rear garden and UPVC double glazed windows set into bay overlooking rear.
ENTERTAINMENT/CINEMA ROOM:
16'10'' (5.13m) x 8'10''max (2.69m) having retracting projector screen, oak flooring, coved ceiling, ceiling spot lighting and UPVC double glazed highlight window overlooking side.
INNER LOBBY:
having tiled flooring and doors leading off to:
UTILITY ROOM:
8'9'' (2.67m) x 8'7''max (2.62m) / 7'9''min (2.36m) having fitted range of wall and base units, rolled edge work surfaces, single drainer sink unit and H&C mixer tap, space and plumbing for washing machine, space for tumble dryer tiled flooring, tiled splash backs, wall mounted gas fired heating boiler.
ADDITIONAL GUEST W.C:
having fitted white suite with complementary chrome fittings comprising; close coupled W.C. pedestal wash hand basin, tiled flooring and coved ceiling.
First Floor
FIRST FLOOR LANDING: having balustrade to stairwell, oak flooring, vacuum port, balustrade staircase leading off, UPVC double glazed window overlooking front and doors leading off to:
MASTER BEDROOM SUITE:
19'2'' (5.84m) x 17'into bay (5.18m) / 13'8''min (4.17m) having coved ceiling, ceiling spot lighting, UPVC double glazed bay window overlooking rear and doors leading off to:
WALK IN WARDROBE:
6' (1.83m) x 4'10'' (1.47m) having ceiling spot lighting, hanging rails and storage shelving above.
WELL APPOINTED SHOWER ROOM:
having fitted white suite with complementary chrome fittings comprising; double width shower enclosure with H&C mixer shower and glazed shower screen, close coupled W.C, wall hung counter top wash hand basin tiled splash backs, tiled flooring, ceiling spot lighting, coved ceiling, chrome ladder type towel radiator and UPVC double glazed window overlooking rear.
BEDROOM TWO:
13'7'' (4.14m) x 9'6'' (2.90m) having coved ceiling and UPVC double glazed window overlooking front.
WELL APPOINTED HOUSE SHOWER ROOM:
13'6'' (4.11m) x 9' (2.74m) having fitted white suite with complementary chrome fittings comprising; double width shower enclosure with H&C mixer shower and glazed shower screen, close coupled W.C, wall hung counter top wash hand basin, recessed mirror with wall light point, part tiled walls, tiled flooring, ceiling spot lighting, coved ceiling, chrome ladder type towel radiator and UPVC double glazed window overlooking front.
Second Floor
SECOND FLOOR LANDING: having balustrade to stairwell, oak flooring, vacuum port, UPVC double glazed window overlooking front and doors leading off to:
BEDROOM THREE:
22' (6.71m) x 13'5''max (4.08m) / 9'5''min (2.87m) having built in storage cupboards, double glazed skylight window to front and UPVC double glazed double opening doors leading onto: BALCONY: having stainless steel and glass rail.
BEDROOM FOUR:
13'9''max (4.19m) x 13' (3.96m) having tiled flooring and UPVC double glazed dormer window overlooking rear.
WELL APPOINTED HOUSE BATHROOM:
having fitted white suite with complementary chrome fittings comprising; tiled panel bath, wall hung wash basin, close coupled W.C, tiled splash backs, tiled flooring, ceiling spot lighting, double glazed skylight window to front and chrome ladder type towel radiator.
Outside
The property stands back from the road behind a low walled frontage and is approached via a double width block paved driveway and access to:
INTEGRAL GARAGE:
17'3'' (5.26m) x 9' (2.74m) accessed via up and over door. Having power and lighting.
REAR:
A gated walkway leads along the side of the house with steps leading down to: DELIGHTFULLY MATURE REAR GARDEN: having full width decked patio area leading onto gravelled area with raised flowerbeds which in turn leads onto an large shaped lawn with herbaceous borders providing a pleasant outlook and backdrop.
AGENTS NOTES:
SERVICES: gas/electricity/water/drainage are available to the property.
TENURE: FREEHOLD
ASSUMED CONSTRUCTION: see energy performance certificate
VACANT POSSESSION TO BE GIVEN UPON COMPLETION.
PRESENT COUNCIL TAX: Wolverhampton. (Band) F
VIEWING: Strictly through the selling agent.
DIRECTIONS:
Proceed into York Avenue from Richmond Road, where the property is situated some distance along the right hand side.SAT NAV: WV3 9BU WHAT THREE WORDS UK: ///event.gains.flips
WEB LINKS TO ADDITIONAL PROPERTY INFORMATION:
()
()
()
()
BUYERS GUIDANCE NOTES:
Whilst we endeavour to make our sales particulars accurate & reliable, they do not constitute or form part of an offer or any contract & none of the information is to be relied upon as statements of representation or fact. Any services/systems/appliances stated have not been tested by us & no guarantee as to their operating ability or efficiency is given. All measurements & floor plans are a guide & are not precise. If you require clarification or further information, please contact us, especially if you are travelling some distance to view. Fixtures & fittings other than those stated are to be agreed with the seller. Verification of tenure & connected services should be obtained from your surveyor or conveyancer. Ref: 4316 V1.28.03.2025 (PB) COMPANY IS REGULATED BY HMRC ANTI MONEY LAUNDERING POLICY (AMLR) AND IS REGISTERED WITH THE PROPERTY OMBUDSMAN (TPO)
- COUNCIL TAXA payment made to your local authority in order to pay for local services like schools, libraries, and refuse collection. The amount you pay depends on the value of the property.Read more about council Tax in our glossary page.
- Ask agent
- PARKINGDetails of how and where vehicles can be parked, and any associated costs.Read more about parking in our glossary page.
- Yes
- GARDENA property has access to an outdoor space, which could be private or shared.
- Yes
- ACCESSIBILITYHow a property has been adapted to meet the needs of vulnerable or disabled individuals.Read more about accessibility in our glossary page.
- Ask agent
54a York Avenue, Finchfield, Wolverhampton, WV3
Add an important place to see how long it'd take to get there from our property listings.
__mins driving to your place
Get an instant, personalised result:
- Show sellers you’re serious
- Secure viewings faster with agents
- No impact on your credit score



Your mortgage
Notes
Staying secure when looking for property
Ensure you're up to date with our latest advice on how to avoid fraud or scams when looking for property online.
Visit our security centre to find out moreDisclaimer - Property reference BRR-1HFE14DHVFA. The information displayed about this property comprises a property advertisement. Rightmove.co.uk makes no warranty as to the accuracy or completeness of the advertisement or any linked or associated information, and Rightmove has no control over the content. This property advertisement does not constitute property particulars. The information is provided and maintained by Steventon Land & Estate Agents, Wolverhampton. Please contact the selling agent or developer directly to obtain any information which may be available under the terms of The Energy Performance of Buildings (Certificates and Inspections) (England and Wales) Regulations 2007 or the Home Report if in relation to a residential property in Scotland.
*This is the average speed from the provider with the fastest broadband package available at this postcode. The average speed displayed is based on the download speeds of at least 50% of customers at peak time (8pm to 10pm). Fibre/cable services at the postcode are subject to availability and may differ between properties within a postcode. Speeds can be affected by a range of technical and environmental factors. The speed at the property may be lower than that listed above. You can check the estimated speed and confirm availability to a property prior to purchasing on the broadband provider's website. Providers may increase charges. The information is provided and maintained by Decision Technologies Limited. **This is indicative only and based on a 2-person household with multiple devices and simultaneous usage. Broadband performance is affected by multiple factors including number of occupants and devices, simultaneous usage, router range etc. For more information speak to your broadband provider.
Map data ©OpenStreetMap contributors.




