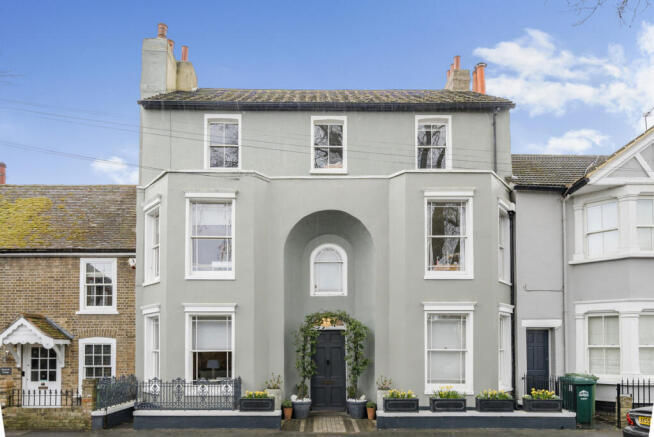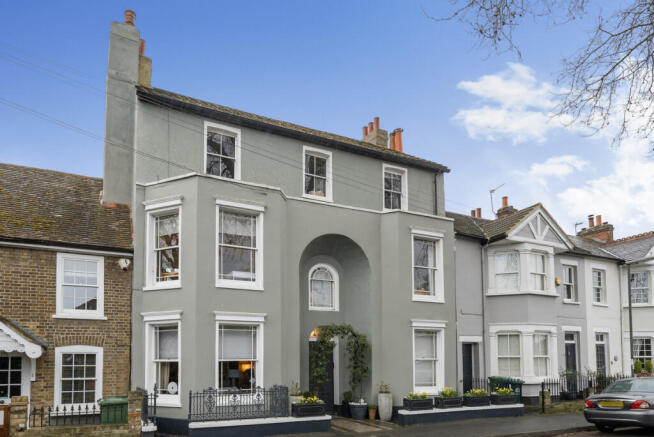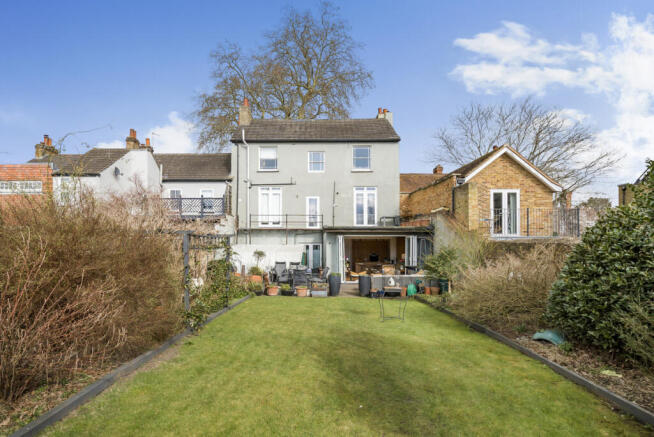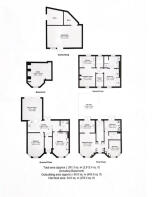
French Street, Sunbury-on-thames, TW16

- PROPERTY TYPE
Terraced
- BEDROOMS
6
- BATHROOMS
3
- SIZE
2,812 sq ft
261 sq m
- TENUREDescribes how you own a property. There are different types of tenure - freehold, leasehold, and commonhold.Read more about tenure in our glossary page.
Freehold
Key features
- Charming Period Facade
- Over 2,800 square feet
- Character Details Throughout
- Spacious, versatile across 3 floors
- 150 ft South West facing garden
- Rooftop Terrace
- 68 sqm Pavillion in the garden
- Prime, Historic Location
- Moments from the River and Village Life
- Excellent Schools Nearby
Description
A welcoming entrance hall has a staircase to the right and a private doorway to the left, leading to the ground-floor apartment. From the moment you step inside this apartment, the sense of scale and charm is undeniable.
This ground floor apartment is an elegant blend of period character and modern comfort, with high ceilings and underfloor heating setting a warm, inviting tone. Two versatile reception rooms—each generously sized—can be adapted to suit family life, whether as formal lounges, dining rooms, bedrooms, or study spaces. The expansive kitchen and lounge area at the rear of the home is framed by sleek bifold doors that open onto the expansive decking area and the stunning south-west facing garden. Light floods the space and creates a seamless indoor-outdoor flow. A contemporary three-piece bathroom serves this floor, whilst a spacious cellar offers utility facilities, dedicated storage with ample space for a wine cellar.
Upstairs, the first floor apartment is bathed in natural light and the entrance hall has a charming arched window down to the floor with ample storage either side. To the left are two beautifully proportioned bedrooms providing tranquil retreats, with a stylish family bathroom in between. To the right of the central entrance hall a gracious reception room with tall sash windows sits to the front, flowing through into a thoughtfully designed kitchen, with doors opening directly onto a private rooftop terrace offering elevated views over the garden. striking the perfect balance between comfort and elegance.
Crowning the residence on the second floor is a beautifully designed top-floor apartment, overlooking the gardens below. This airy, light-filled space comprises an entrance hall with a comfortable lounge to the right with plush seating, oak side tables, and soft lighting, opening into a well-equipped kitchen and dining area. Every modern convenience is included: induction hob, oven, dishwasher, fridge, freezer, washing machine, and ample storage. To the left of the central entrance hall, the main bedroom boasts wall-to-wall fitted wardrobes and a contemporary bathroom, complete with power shower, heated towel rail, and smart built-in storage, A second room can serve as a guest bedroom or dedicated work space which completes this apartment offering flexibility without compromising on character.
Set within the rear garden, a 68 sqm pavilion offers a quiet, secluded escape—perfect as a home gym, creative studio, or luxurious entertaining space. The garden itself is a rare gem: expansive, south-west facing, and beautifully maintained, providing an idyllic backdrop for al
fresco dining, morning coffees, or long summer afternoons.
The location is second to none. This home enjoys the peace and charm of a riverside village atmosphere while offering superb connectivity. Local amenities, boutique shops, cafés, pubs, and fine dining restaurants are all within walking distance. Kempton Park Racecourse, Twickenham Stadium, Hampton Court Palace, Shepperton Studios, and Heathrow Airport are all close by. Travel into central London is effortless, with regular train services from Sunbury, Hampton, and Hampton Court stations, and quick access to the M3, M25, M4, M40 and M1. Free on-street parking is also available.
For families, Sunbury is particularly appealing for its excellent selection of highly regarded schools. These include St Paul’s Catholic College, Chase Bridge Primary School, Kennington Manor Primary School, Beauclerc Infant School, and The Bishop Wand Church of England School, all of which enjoy strong reputations for academic performance and community spirit. Independent options such as Halliford School and The Lady Eleanor Holles School in nearby Hampton provide further choice, ensuring outstanding educational opportunities for children of all ages.
Rich in Regency elegance, brimming with character, and offering a rare combination of scale, privacy, and potential, this exceptional home represents a once-in-a-generation opportunity to own a truly extraordinary residence in one of London’s most desirable riverside enclaves.
Bedroom 1
16'9" x 12'5" (5.13m x 3.79m)
Ground floor flat, to the left. Large bay windows, front facing.
Bedroom 2
17'7" x 12'6" (5.37m x 3.81m)
Ground floor flat, to the right. Large bay windows, front facing.
Bedroom 3
12'5" x 12'9" (3.79m x 3.89m)
First floor flat. On entry, this bedroom is located to your left. Large bay windows, front-facing.
Bedroom 4
12'7" x 8'1" (3.86m x 2.47m)
First floor flat. Opens onto small balcony area.
Bedroom 5
9'3" x 5'8" (2.83m x 1.73m)
Second floor flat. Directly in front on entry. Front facing window
Bedroom 6
12'7" x 8'1" (3.85m x 2.47m)
Second floor flat. Front facing window
Kitchen 1
25'0" x 8'0" (7.64m x 2.44m)
Ground floor flat. U-shape with fitted appliances. Open plan, leading to lounge area.
Kitchen 2
12'0" x 8'11" (3.67m x 2.72m)
First floor flat. Open plan. Fitted kitchen with appliances.
Kitchen 3
12'7" x 8'0" (3.84m x 2.44m)
Second floor flat. Open plan kitchen and reception.
Reception Room 1
15'5" x 15'4" (4.70m x 4.69m)
Ground floor flat. Open plan, linked from the kitchen and opening up to bi-fold doors, to the rear of the property.
Reception Room 2
17'6" x 12'7" (5.35m x 3.85m)
First floor flat. Through the entrance and to the right. Large bay windows, front-facing.
Reception Room 3
13'4" x 12'6" (4.07m x 3.81m)
Second floor flat. Open plan reception, window front facing
Bathroom 1
Ground floor flat. Three piece suite, shower.
Bathroom 2
First floor flat. 3 piece suite with shower.
Bathroom 3
Second floor flat. Three piece suite, shower
Cellar
18'4" x 16'10" (5.60m x 5.15m)
Utility area, wine racks.
Balcony
18'6" x 16'8" (5.65m x 5.08m)
Balcony opens up from Kitchen, beautiful garden views.
Studio
27'3" x 14'11" (8.31m x 4.57m)
Outbuilding at the bottom of the garden
- COUNCIL TAXA payment made to your local authority in order to pay for local services like schools, libraries, and refuse collection. The amount you pay depends on the value of the property.Read more about council Tax in our glossary page.
- Band: C
- PARKINGDetails of how and where vehicles can be parked, and any associated costs.Read more about parking in our glossary page.
- Ask agent
- GARDENA property has access to an outdoor space, which could be private or shared.
- Yes
- ACCESSIBILITYHow a property has been adapted to meet the needs of vulnerable or disabled individuals.Read more about accessibility in our glossary page.
- Ask agent
French Street, Sunbury-on-thames, TW16
Add an important place to see how long it'd take to get there from our property listings.
__mins driving to your place
About Tyron Ash International Real Estate, London
Berkeley Square House Berkeley Square, London, W1J 6BE


Your mortgage
Notes
Staying secure when looking for property
Ensure you're up to date with our latest advice on how to avoid fraud or scams when looking for property online.
Visit our security centre to find out moreDisclaimer - Property reference RX566155. The information displayed about this property comprises a property advertisement. Rightmove.co.uk makes no warranty as to the accuracy or completeness of the advertisement or any linked or associated information, and Rightmove has no control over the content. This property advertisement does not constitute property particulars. The information is provided and maintained by Tyron Ash International Real Estate, London. Please contact the selling agent or developer directly to obtain any information which may be available under the terms of The Energy Performance of Buildings (Certificates and Inspections) (England and Wales) Regulations 2007 or the Home Report if in relation to a residential property in Scotland.
*This is the average speed from the provider with the fastest broadband package available at this postcode. The average speed displayed is based on the download speeds of at least 50% of customers at peak time (8pm to 10pm). Fibre/cable services at the postcode are subject to availability and may differ between properties within a postcode. Speeds can be affected by a range of technical and environmental factors. The speed at the property may be lower than that listed above. You can check the estimated speed and confirm availability to a property prior to purchasing on the broadband provider's website. Providers may increase charges. The information is provided and maintained by Decision Technologies Limited. **This is indicative only and based on a 2-person household with multiple devices and simultaneous usage. Broadband performance is affected by multiple factors including number of occupants and devices, simultaneous usage, router range etc. For more information speak to your broadband provider.
Map data ©OpenStreetMap contributors.





