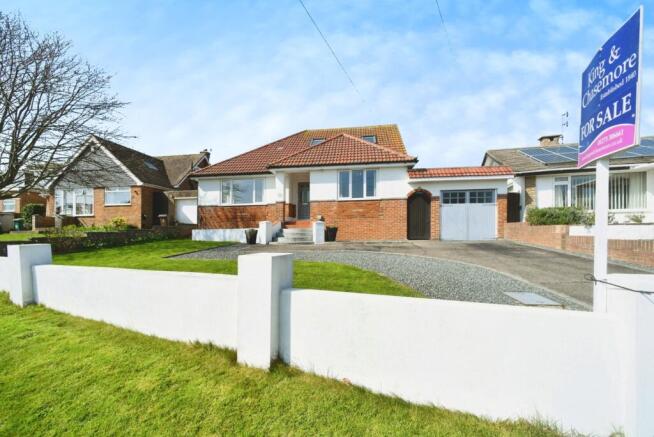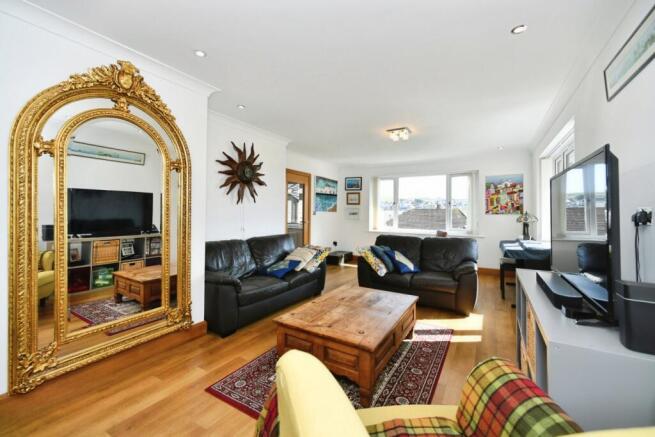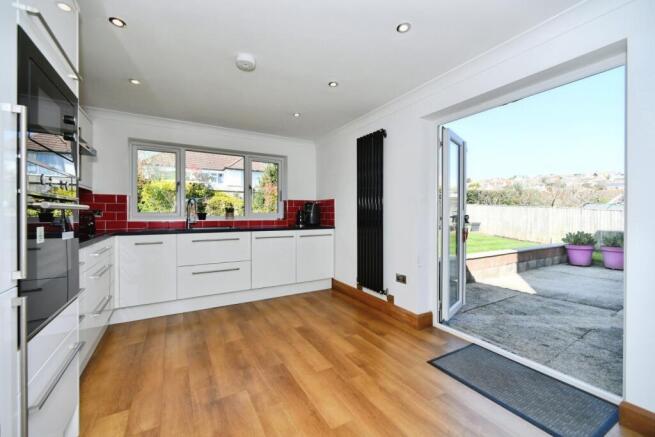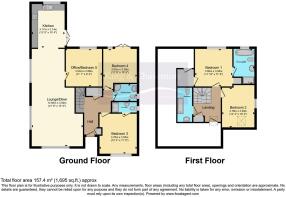Tremola Avenue, Saltdean, Brighton, East Sussex, BN2

- PROPERTY TYPE
Detached
- BEDROOMS
5
- BATHROOMS
4
- SIZE
Ask agent
- TENUREDescribes how you own a property. There are different types of tenure - freehold, leasehold, and commonhold.Read more about tenure in our glossary page.
Freehold
Key features
- 5 Bedrooms
- 4 Bathrooms
- 41'6 Living Room/Dining Room
- Level West Facing Rear Garden
- Garage and private driveway for several vehicles
- Close to amenities, shops and bus routes
- Close to Saltdean Primary School
Description
At the heart of the home is an expansive 41’6 lounge and dining area, bathed in natural light from its double aspect design. The room is enhanced by elegant engineered wood flooring, which flows seamlessly through to the dining space, easily accommodating an eight-seater table and chairs. The living area opens effortlessly into a stunning, well-equipped kitchen featuring sleek, integrated appliances, extensive work surfaces, and built-in storage. A double oven, extractor fan, and built-in fridge complement the contemporary design, while the same attractive wood flooring continues throughout. Double doors, along with an additional window, offer direct access and views onto the beautifully landscaped rear garden, creating a harmonious connection between the indoor and outdoor spaces.
The ground floor also offers three impressively sized double bedrooms, each thoughtfully arranged to maximize both comfort and flexibility. One of the bedrooms features a stylish, modern ensuite shower room, while another benefits from double doors opening directly onto the rear garden—making it a versatile space that could alternatively serve as a second reception room or a cozy snug. The third bedroom, currently used as a study, offers tranquil garden views and measures a generous 11’7 x 9’5, making it equally suitable as a guest room or home office. A further family shower room is also located on the ground floor, featuring a contemporary white suite and elegant tiled walls and flooring.
Ascending to the first floor, you will find two further double bedrooms, each offering impressive proportions. The master bedroom boasts a luxurious ensuite bathroom, complete with a separate shower, a modern white suite, and stylish tiling. The accommodation is completed by a second family bathroom, which includes a freestanding bath, a matching white suite, and the same chic, modern fittings, offering a perfect retreat for relaxation.
Throughout the property, there is an abundance of thoughtfully designed storage space, easily accessed via the landing and bedroom one—providing practical and convenient solutions for keeping the home organized and clutter-free.
Externally, the property is approached via a private driveway, offering ample off-road parking for several vehicles. This leads to an attached single garage, complete with double doors and a return door providing access to the rear garden as well as fitted cupboards, space and plumbing for washing machine and tumble dryer, power and light, inset sink with drainer, rolled edge work surfaces an ideal utility room. The west-facing rear garden is an exceptional feature, offering a large, level outdoor space that is both secluded and enclosed by secure fencing. A spacious patio area provides the perfect spot for alfresco dining or entertaining, while the superb open aspect ensures a sense of privacy and tranquility.
This truly remarkable property offers an exceptional standard of accommodation, both inside and out. Internal viewing is considered essential to fully appreciate the quality, space, and lifestyle on offer. Viewings are available strictly by appointment with the vendor’s sole agents.
Tremola Avenue is located in a popular residential area in West Saltdean. A host of lovely footpaths are within a short distance of the property giving easy access to the stunning South Downs National Park providing wonderful walks and outstanding views of the area. Local amenities are all within easy reach, there is Lustrells Vale with a butchers, Co-op, laundrette, green grocer and buses. Saltdean primary school is located in Chiltington Way. Saltdean Park and the famous Art deco Lido, offering a variety of leisure activities. A selection of shops and pubs are located in Longridge Avenue.
Entrance Hall
Part glazed front door. Radiator, engineered wood flooring, built-in storage cupboard, recessed lighting, stairs leading to first floor.
Living Room
Double aspect double glazed uPVC windows facing the front and side. Radiator, engineered wood flooring, recessed lighting, wall mounted TV aerial points, Telephone points, power points, door leading through to bedroom two and open archway leading through to Kitchen.
Kitchen
UPVC double glazed doors opening onto the patio. Double glazed uPVC window facing the rear overlooking the garden. Modern high quality kitchen comprising of cupboard and drawer base units with granite work surfaces over and inset 1 1/4 bowl single drainer sink with waste disposal, matching wall mounted units, radiator, engineered wood flooring, integrated electric double oven, microwave oven, integrated induction hob, stainless steel extractor, integrated standard dishwasher, part tiled walls.
Bedroom Two
UPVC double glazed window over looking the rear garden, radiator, power points, tv aerial point, telephone point.
Bedroom One
Double bedroom; double glazed uPVC window facing the front. Radiator, carpeted flooring, recessed lighting, telephone point, TV aerial point.
En-suite Shower Room
Double glazed uPVC window with obscure glass facing the side. Heated towel rail, tiled flooring, recessed lighting. Low level WC, single enclosure shower, wash hand basin inset into vanity unit.
Bedroom Three
Double bedroom; double glazed uPVC window facing the rear overlooking the garden. Radiator, carpeted flooring, telephone point, TV aerial point.
Shower Room
Double glazed uPVC window with obscure glass facing the side. Heated towel rail, tiled flooring, recessed lighting. Low level WC, single enclosure shower, vanity unit and porcelain sink, extractor fan.
Landing
Carpeted flooring, built-in storage cupboard, skylight window.
Bedroom Four
Double bedroom; double glazed uPVC window facing the rear overlooking the garden. Radiator, carpeted flooring, cupboard housing boiler, recessed lighting, TV aerial point, telephone point.
En-suite Bathroom
Double glazed uPVC window with obscure glass facing the rear overlooking the garden. Heated towel rail, tiled flooring, recessed lighting. Low level WC, freestanding bath with mixer tap, double enclosure shower, vanity unit and wash hand basin with mixer tap, extractor fan.
Bedroom Five
Double bedroom; double glazed uPVC skylight window facing the side. Radiator, carpeted flooring, recessed lighting, telephone point, TV aerial point.
Bathroom
Double glazed skylight window. Heated towel rail, tiled flooring. Low level WC, freestanding bath with mixer tap, vanity unit and wash hand basin with mixer tap.
Front Garden
Stunning driveway with ample off road parking for several vehicles, leading to detached garage, wall enclosed boundaries, side access to rear.
Rear Garden
Laid to lawn westerly facing garden, outside water tap, paved patio area, secluded and enclosed.
Garage
Approached via double doors, fitted cupboards with space and plumbing for washing machine and tumble dryer, power and light, inset sink with drainer, rolled edge work surfaces.
- COUNCIL TAXA payment made to your local authority in order to pay for local services like schools, libraries, and refuse collection. The amount you pay depends on the value of the property.Read more about council Tax in our glossary page.
- Band: E
- PARKINGDetails of how and where vehicles can be parked, and any associated costs.Read more about parking in our glossary page.
- Yes
- GARDENA property has access to an outdoor space, which could be private or shared.
- Yes
- ACCESSIBILITYHow a property has been adapted to meet the needs of vulnerable or disabled individuals.Read more about accessibility in our glossary page.
- Ask agent
Tremola Avenue, Saltdean, Brighton, East Sussex, BN2
Add an important place to see how long it'd take to get there from our property listings.
__mins driving to your place
Explore area BETA
Brighton
Get to know this area with AI-generated guides about local green spaces, transport links, restaurants and more.
Get an instant, personalised result:
- Show sellers you’re serious
- Secure viewings faster with agents
- No impact on your credit score
Your mortgage
Notes
Staying secure when looking for property
Ensure you're up to date with our latest advice on how to avoid fraud or scams when looking for property online.
Visit our security centre to find out moreDisclaimer - Property reference SLD250055. The information displayed about this property comprises a property advertisement. Rightmove.co.uk makes no warranty as to the accuracy or completeness of the advertisement or any linked or associated information, and Rightmove has no control over the content. This property advertisement does not constitute property particulars. The information is provided and maintained by King & Chasemore, Saltdean. Please contact the selling agent or developer directly to obtain any information which may be available under the terms of The Energy Performance of Buildings (Certificates and Inspections) (England and Wales) Regulations 2007 or the Home Report if in relation to a residential property in Scotland.
*This is the average speed from the provider with the fastest broadband package available at this postcode. The average speed displayed is based on the download speeds of at least 50% of customers at peak time (8pm to 10pm). Fibre/cable services at the postcode are subject to availability and may differ between properties within a postcode. Speeds can be affected by a range of technical and environmental factors. The speed at the property may be lower than that listed above. You can check the estimated speed and confirm availability to a property prior to purchasing on the broadband provider's website. Providers may increase charges. The information is provided and maintained by Decision Technologies Limited. **This is indicative only and based on a 2-person household with multiple devices and simultaneous usage. Broadband performance is affected by multiple factors including number of occupants and devices, simultaneous usage, router range etc. For more information speak to your broadband provider.
Map data ©OpenStreetMap contributors.







