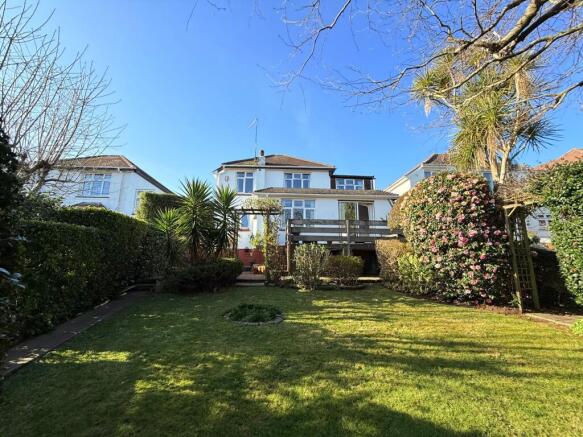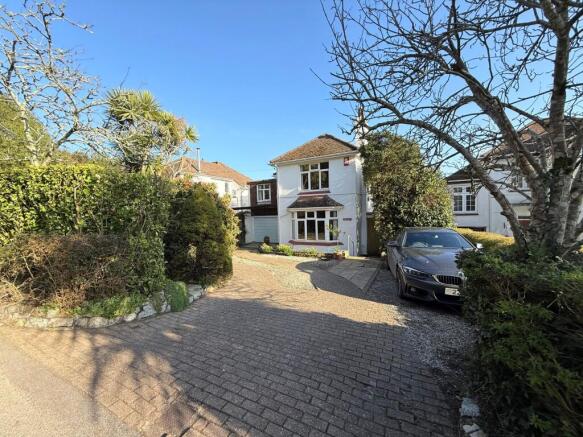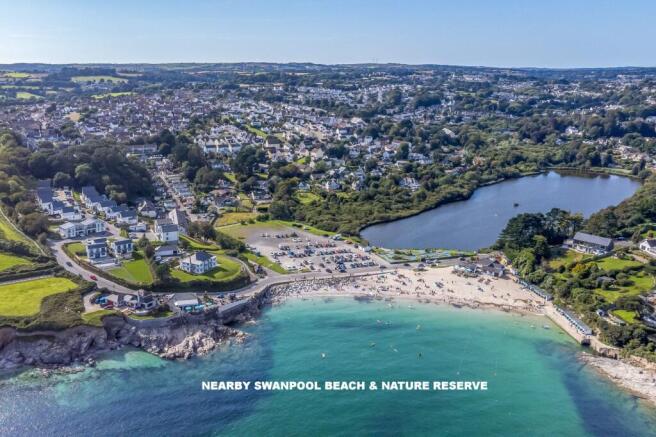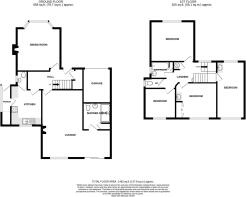
Marlborough Avenue, Falmouth, TR11

- PROPERTY TYPE
Detached
- BEDROOMS
4
- BATHROOMS
2
- SIZE
1,483 sq ft
138 sq m
- TENUREDescribes how you own a property. There are different types of tenure - freehold, leasehold, and commonhold.Read more about tenure in our glossary page.
Freehold
Key features
- Fine 1930s house - first time for sale in almost 60 years
- Sought after residential 'no through' road between town and seafront
- Spacious, expanded 4 bedroom accommodation
- Generous, separate sitting & dining rooms
- Bath/shower rooms, up and downstairs
- Delightfully established plot and garden
- Driveway parking for 3/4 cars
- An outstanding family home, available with no onward chain
Description
THE LOCATION
Trenavin, 12 Marlborough Avenue occupies a very special residential spot, much sought aer for its convenient setting between Falmouth town and harbourside, seafront and beaches. The house lies along a no through road with only neighbouring cars passing, and indeed where one can leave the car at home and reach the town, nature reserve and beaches within a leisurely 10-15 minute walk. It’s a great position where the prominent and individual homes here seldom become available, and cause quite a stir when they do. The highly regarded Marlborough Primary School is just a few hundred yards away, as is Penmere Railway Station, providing a convenient link to the mainline at Truro, for Exeter and London Paddington. The town and its harbourside have an excellent and diverse selection of restaurants and an eclectic mixture of individual shops as well as national chains, together with quality galleries showcasing local talent. Falmouth is a wonderful place to live and is renowned for its maritime facilities which oer some of the best boating and sailing opportunities in the country.
THE PROPERTY
Trenavin has been a much loved home, in the current family’s ownership for almost 60 years. In this time it has been thoughtfully expanded to fit the growing family’s requirements and needs. The accommodation is nicely proportioned and very well cared for, although most prospective buyers may budget to modernise, to one degree or another. There are four bedrooms, a bathroom and separate WC upstairs and two good sized living rooms down. The extended lounge has a step free shower room beside and access out via sliding patio doors onto a generous terrace overlooking the rear garden. There is plenty of light flooding in at Trenavin; windows are UPVC double glazed and a gas fired boiler fuels radiator central heating and hot water supply. Built in the late 1930s we believe, at a time of decent garden sizes and spacing, Trenavin has a wonderfully established and well stocked garden with parking space for 3 or 4 cars on the driveway and with a pleasant outlook to the rear. All in all, this is a rarity and a great opportunity to own a distinctive and spacious detached home in one of the best residential spots in Falmouth.
EPC Rating: E
ACCOMMODATION IN DETAIL
(ALL MEASUREMENTS ARE APPROXIMATE) Wooden and obscure glazed door to...
HALLWAY (1.65m x 4.09m)
Staircase to first floor. Radiator. Large, walk-in under stair cupboard. Electric Consumer Unit and meter. Wooden and multipane doors to sitting room, dining room and kitchen.
SITTING ROOM
19' 10" (6.05m) x 12' (3.66m) increasing to 20' 3" (6.17m) in sitting recess area with sliding double glazed doors and windows overlooking and accessing the rear terrace. Fireplace with inset gas living flame fire and raised stone hearth. Obscure glazed and panelled door to.....
SHOWER ROOM/WC (2.36m x 2.36m)
Modern, nicely fitted and comprising a large step free shower cubicle, 'Mira' electric shower, dual flush 'RAK' WC and a 'RAK' hand basin. Splashback and mirror behind. Chrome heated towel radiator. Built-in cupboard and shelving. Ceiling spotlights. Extractor.
DINING ROOM (3.89m x 4.39m)
A fine room with UPVC double glazed bowed window. Stone surround fireplace and hearth with inset gas, living coal flame fire. Two radiators. Picture rail.
KITCHEN
11' 8" (3.56m) reducing to 10' 4" (3.15m) x 9' (2.74m) Painted wooden base and eye level cupboards and drawers with roll top work surfaces and inset one and a half bowl stainless steel sink and drainer with mixer tap. UPVC double glazed window to rear garden. Space for under counter fridge and freezer and cooker. Tile splashback. Radiator. Ceiling spotlights.
CLOAKROOM
Floor and wall tiled. Obscure double glazed window to side. WC and hand basin. Heated towel radiator.
FIRST FLOOR
Turning stairs and rail to half and full landing, accessing the four bedrooms, bathroom and separate WC.
LANDING
UPVC double glazed window to front. Built-in airing cupboard housing insulated hot water tank and immersion, shelves. Access to part boarded loft space with retractable ladder.
BEDROOM ONE
12' 8" (3.86m) x 9' 10" (3m) to front of panel and mirror fronted wardrobe and cupboard space. UPVC double glazed window to front. Radiator. Picture rail. Built-in bedside chests and chest of drawers.
BEDROOM TWO (3.23m x 3.66m)
UPVC double glazed window to rear with views south towards Swanpool direction.
BEDROOM THREE
Built-in pine wardrobe and cupboards, bed head, bedside chests and over-bed lockers. Hand basin. Radiator. Picture rail.
BEDROOM FOUR (2.49m x 5.41m)
UPVC double glazed window to front and back with pleasing elevated view south towards Swanpool direction. Hand basin with cupboard beneath. Chrome heated towel radiator.
BATHROOM
Enamel, metal bath with 'Mira' shower over. Pedestal hand basin. Obscure UPVC double glazed window to side. Radiator. Tile and painted panelling to walls. Cupboard.
SEPARATE WC
In white. Obscure UPVC double glazed window to side.
BEDROOM (2.57m x 2.74m)
UPVC double glazed window to rear. Built-in shelved cupboard. Radiator. Picture rail.
AGENTS NOTE:
The concrete screening test from 2025 states "The samples taken and assessed have produced an overall Classification A2, identifying 2 types of satisfactory concrete following Stage II assessment . Therefore, we are of the opinion that the property may be considered suitable for standard purchase/mortgage purposes, when related to this subject."
Front Garden
FRONT GARDEN Number 12 is set nicely back from the road with hedges to each side and an established screen of shrubs to the front including palm, fir, myrtle, camellia and roses. Brick paved driveway leading from Marlborough Avenue, with o-road parking space for three or four cars to … FORMER GARAGE (now a store) Now a useful store 9’2” x 8’3”, the rear of the original garage having been converted into the shower room./WC. Steps and path to the side courtyard and rear garden. Access to the front door. SIDE COURTYARD Enclosed and private, access from the side porch and kitchen, leading around to the rear garden. Paved with pergola. Bin store area. CELLAR SPACE Housing the gas fired boiler fuelling radiator central heating and hot water supply. RAISED PAVED TERRACE 16' x 6' Accessible from sliding UPVC double glazed doors from the sitting room, down steps to the....
Rear Garden
REAR GARDEN Trenavin is set within a lovely, established and richly stocked garden, facing South and East to the rear. Enclosed by timber panel fencing and dense hedging with areas of lawn, pathways, beds and borders containing choice shrubs including camellias, azaleas, roses and with honeysuckle arches. Palm and copper beech trees. Stable door to... WORKSHOP - situated at the bottom of the garden Block built about 8' x 7' (2.44m x 2.13m). Outside power points
Brochures
Brochure 1- COUNCIL TAXA payment made to your local authority in order to pay for local services like schools, libraries, and refuse collection. The amount you pay depends on the value of the property.Read more about council Tax in our glossary page.
- Band: E
- PARKINGDetails of how and where vehicles can be parked, and any associated costs.Read more about parking in our glossary page.
- Yes
- GARDENA property has access to an outdoor space, which could be private or shared.
- Front garden,Rear garden
- ACCESSIBILITYHow a property has been adapted to meet the needs of vulnerable or disabled individuals.Read more about accessibility in our glossary page.
- Ask agent
Marlborough Avenue, Falmouth, TR11
Add an important place to see how long it'd take to get there from our property listings.
__mins driving to your place
Your mortgage
Notes
Staying secure when looking for property
Ensure you're up to date with our latest advice on how to avoid fraud or scams when looking for property online.
Visit our security centre to find out moreDisclaimer - Property reference 7fa9da51-3749-4769-95a8-0712b8991c1c. The information displayed about this property comprises a property advertisement. Rightmove.co.uk makes no warranty as to the accuracy or completeness of the advertisement or any linked or associated information, and Rightmove has no control over the content. This property advertisement does not constitute property particulars. The information is provided and maintained by Heather & Lay, Falmouth. Please contact the selling agent or developer directly to obtain any information which may be available under the terms of The Energy Performance of Buildings (Certificates and Inspections) (England and Wales) Regulations 2007 or the Home Report if in relation to a residential property in Scotland.
*This is the average speed from the provider with the fastest broadband package available at this postcode. The average speed displayed is based on the download speeds of at least 50% of customers at peak time (8pm to 10pm). Fibre/cable services at the postcode are subject to availability and may differ between properties within a postcode. Speeds can be affected by a range of technical and environmental factors. The speed at the property may be lower than that listed above. You can check the estimated speed and confirm availability to a property prior to purchasing on the broadband provider's website. Providers may increase charges. The information is provided and maintained by Decision Technologies Limited. **This is indicative only and based on a 2-person household with multiple devices and simultaneous usage. Broadband performance is affected by multiple factors including number of occupants and devices, simultaneous usage, router range etc. For more information speak to your broadband provider.
Map data ©OpenStreetMap contributors.






