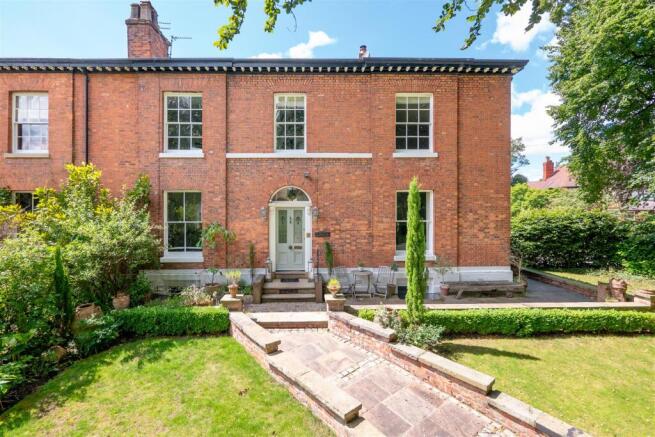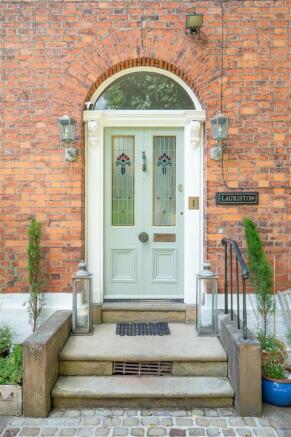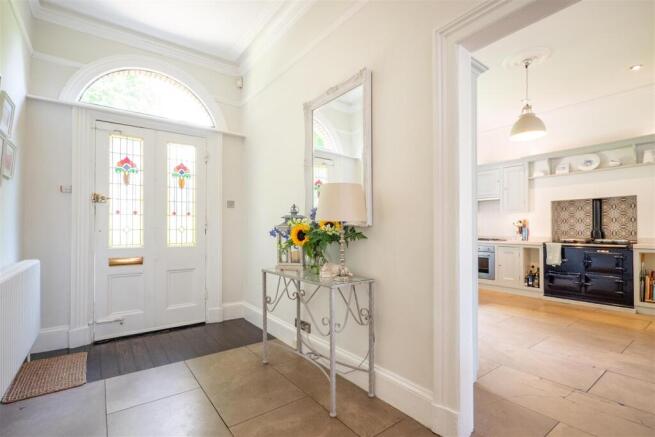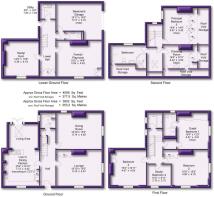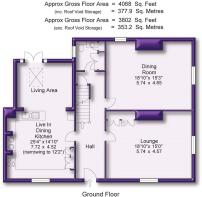
South Road, Bowdon, Altrincham

- PROPERTY TYPE
Semi-Detached
- BEDROOMS
5
- BATHROOMS
3
- SIZE
4,068 sq ft
378 sq m
- TENUREDescribes how you own a property. There are different types of tenure - freehold, leasehold, and commonhold.Read more about tenure in our glossary page.
Freehold
Key features
- A beautiful Georgian family home
- 4068 square feet over four floors including Converted Basements
- Superb location the heart of Old Bowdon
- Close to Hale Village and Altrincham Town Centre
- Walking distance Altrincham Boys and Girls Grammar Schools
- Two Reception Rooms plus 325 square foot Live In Dining Kitchen
- Two further Lower Ground Floor Reception Rooms and Utility Room.
- Five Bedrooms. Three Bath/Showers Rooms. Principal Bedroom Suite
- Driveway and Basement Garage
- Corner plot Gardens.
Description
A stunning and immensely attractive, double fronted Georgian property, enjoying a prominent position on the corner of South Road and Stamford Road, ideally located within walking distance of Hale, Altrincham and Altrincham Boys and Girls Grammar Schools.
The property offers beautifully appointed, extensive family accommodation arranged over Four Floors including Converted Cellars, extending to approximately 4068 square feet and provides perfectly balanced family accommodation with effectively Four Reception Rooms over the Ground and Lower Ground Floors in addition to a Live In Breakfast Kitchen and Five Bedrooms plus A Study/Bedroom over the Two Upper Floors served by Three stylish Bath/Shower Rooms.
The top floor is dedicated to the Principal Bedroom Suite of Bedroom, Dressing Room and Bathroom.
The property has been comprehensively updated and improved entirely in keeping with the original character with multi paned windows, high, intricate corniced ceilings, a spindle balustrade staircase turning through the floors and some delightful, original or reproduction fireplaces.
The property enjoys enclosed Gardens, principally laid to the front and side. Over and above this, the property enjoys the use of Bellfield, a private walled park extending to approximately 1 acre, positioned directly in front of the property and adjacent to Bowdon Preparatory School. The property has limited membership and is secure along all sides and includes a children's play area and a tennis court, providing a really wonderful and unique facility. This is available for the incoming purchaser for a one of cost of £5000 for the entire period of ownership of the property.
In addition, not immediately apparent from the road, the property enjoys a Driveway accessed from Stamford Road, providing extensive off street parking in turn leading to the Basement Garage.
In further detail the accommodation comprises:
Spacious Hall with stone flooring, spindle balustrade staircase with turned banister rising through the floors, having a high, intricate corniced ceiling and an attractive Georgian fan light window over the entrance door. Well appointed Ground Floor WC, fitted with a contemporary design suite and with cloaks cupboard. Beautiful 19' x 15' Lounge with tall sash windows enjoying front and side garden aspects and having an intricate corniced ceiling, custom built cabinets and shelving and a contemporary design multi fuel wood buring stove fireplace feature. 19' x 15' Dining Room, perfect for entertaining with tall sash windows to two elevations and having a high corniced ceiling, part stripped timber flooring and again with an impressive fireplace.
Live In Breakfast Kitchen, providing an ideal informal working kitchen, dining and living space with a window overlooking the front Garden, French doors leading to a Rear Courtyard with a further skylight window providing much natural light. The Kitchen enjoys a high corniced ceiling and is superbly appointed with an extensive range of custom built, traditional design, painted finish wood fronted units with granite worktops and featuring an Aga Range cooker in addition to a conventional stainless steel oven, hob and a further integrated dishwasher. There is limestone tiled flooring throughout which returns into the living area.
The Lower Ground Floor Converted Cellars has additional accommodation arranged around a large Hall Area with extensive storage space off. There is a Playroom with Amtico flooring, extensive halogen lighting and a window providing natural light. Family Room again with Amtico flooring, halogen lighting and a good sized window. There is also a fitted Utility Room and WC serving this floor. Access can also be gained to the substantial Basement Garage, with electrically operated 'up and over' door.
Off the First Floor Landing are Three excellent Double Bedrooms all with built in wardrobes plus a Study/Fourth Bedroom. A Guest Bedroom is approached through an Entrance Lobby area and is served by the stylish, contemporary design En Suite Shower Room with Wet Room style shower, white suite with chrome fittings, extensive limestone tiling, under floor heating and halogen lighting. A Family Bathroom, appointed to an equally high specification, serves the remaining Bedrooms.
The Second Floor is dedicated to the Principal Bedroom Suite of Bedroom, Dressing Room and Bathroom located under the eaves of the property with attractive sloping ceilings, skylight windows and extensive built in wardrobes and cupboards to the under eaves roof void storage space. The stylish Third Bathroom, again appointed to a stunning contemporary theme with a shaped feature bath, a large enclosed shower area, wash hand basin on a stand, extensive ceramic tiling, halogen lighting and two windows including a skylight window providing much natural light.
Externally, as previously described a Driveway accessed off Stamford Road provides extensive off street parking and leads in to the Integral Basement Garage.
The Gardens to the property are laid predominately to lawn to the front and side with laurel bush screening. To the rear of the property there is an enclosed, Walled Courtyard accessed via the French doors off the Live In Dining Kitchen. Beyond this a pathway leads to the right of way access for this and neighbouring properties for wheelie bin collection etc.
This really is a stunning property, positioned in one of the very best parts of Bowdon and needs to be seen.
- Freehold
- Council Tax Band G
Brochures
South Road, Bowdon, Altrincham- COUNCIL TAXA payment made to your local authority in order to pay for local services like schools, libraries, and refuse collection. The amount you pay depends on the value of the property.Read more about council Tax in our glossary page.
- Band: G
- PARKINGDetails of how and where vehicles can be parked, and any associated costs.Read more about parking in our glossary page.
- Yes
- GARDENA property has access to an outdoor space, which could be private or shared.
- Yes
- ACCESSIBILITYHow a property has been adapted to meet the needs of vulnerable or disabled individuals.Read more about accessibility in our glossary page.
- Ask agent
Energy performance certificate - ask agent
South Road, Bowdon, Altrincham
Add an important place to see how long it'd take to get there from our property listings.
__mins driving to your place
Get an instant, personalised result:
- Show sellers you’re serious
- Secure viewings faster with agents
- No impact on your credit score
Your mortgage
Notes
Staying secure when looking for property
Ensure you're up to date with our latest advice on how to avoid fraud or scams when looking for property online.
Visit our security centre to find out moreDisclaimer - Property reference 33777274. The information displayed about this property comprises a property advertisement. Rightmove.co.uk makes no warranty as to the accuracy or completeness of the advertisement or any linked or associated information, and Rightmove has no control over the content. This property advertisement does not constitute property particulars. The information is provided and maintained by Watersons, Hale. Please contact the selling agent or developer directly to obtain any information which may be available under the terms of The Energy Performance of Buildings (Certificates and Inspections) (England and Wales) Regulations 2007 or the Home Report if in relation to a residential property in Scotland.
*This is the average speed from the provider with the fastest broadband package available at this postcode. The average speed displayed is based on the download speeds of at least 50% of customers at peak time (8pm to 10pm). Fibre/cable services at the postcode are subject to availability and may differ between properties within a postcode. Speeds can be affected by a range of technical and environmental factors. The speed at the property may be lower than that listed above. You can check the estimated speed and confirm availability to a property prior to purchasing on the broadband provider's website. Providers may increase charges. The information is provided and maintained by Decision Technologies Limited. **This is indicative only and based on a 2-person household with multiple devices and simultaneous usage. Broadband performance is affected by multiple factors including number of occupants and devices, simultaneous usage, router range etc. For more information speak to your broadband provider.
Map data ©OpenStreetMap contributors.
