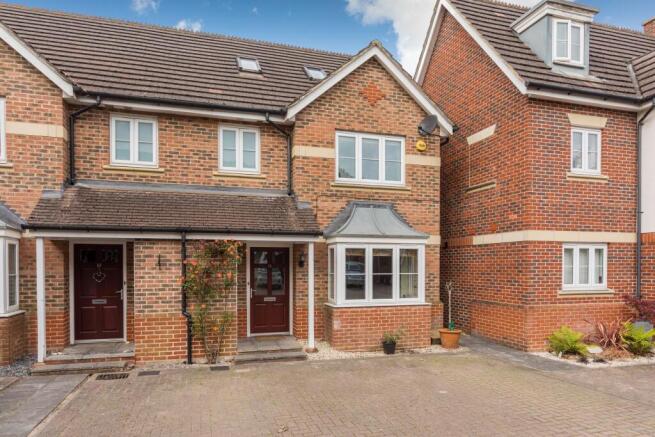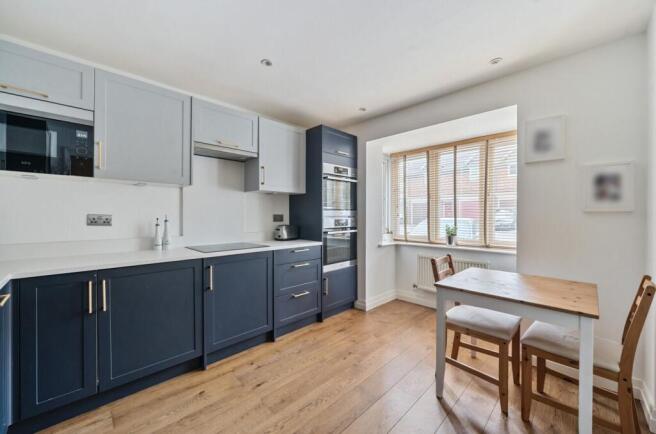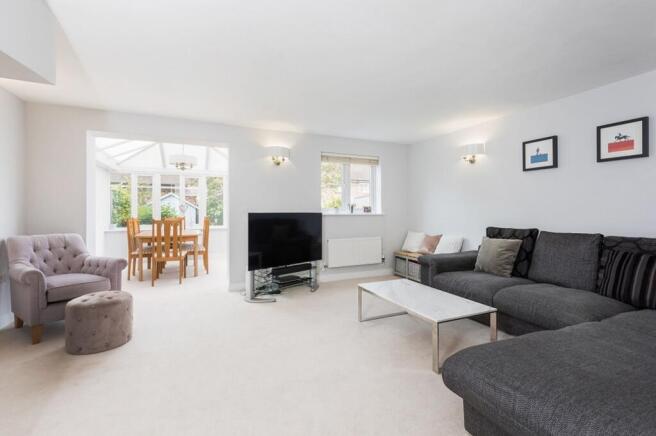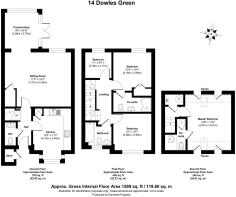Dowles Green, Wokingham, RG40

- PROPERTY TYPE
Semi-Detached
- BEDROOMS
4
- BATHROOMS
3
- SIZE
1,289 sq ft
120 sq m
- TENUREDescribes how you own a property. There are different types of tenure - freehold, leasehold, and commonhold.Read more about tenure in our glossary page.
Freehold
Key features
- CHAIN COMPLETE - Quick Move Available!
- Large Open Plan Sitting Room
- Conservatory
- Refitted Kitchen Breakfast Room
- Two Ensuites
- Top Floor Bedroom Suite
- Downstairs Cloakroom
- South West Facing Garden
- Private Allocated Parking to the front
- Quiet Cul De Sac Location
Description
Chain Complete - Quick Move Available!
Built in 2004 by Linden Homes on the popular Keephatch development, tucked away in a serene cul-de-sac, this stunning 4-bedroom semi-detached house exudes contemporary elegance and offers a wealth of desirable features for the discerning homeowner. Boasting a spacious layout that is thoughtfully designed for modern living, this property presents an ideal blend of style, functionality, and comfort. Three driveway parking spaces make this an ideal family home.
Upon entering, one is greeted by a large open-plan living room, painted in French pale grey, that serves as the heart of the home, providing ample space for relaxation and entertaining. The adjacent conservatory bathes the room in natural light, creating a bright and inviting atmosphere.
The recently refitted two tone kitchen breakfast room is a chef's delight, featuring modern appliances, sleek cabinetry, and counter space for meal preparation with plenty of room for informal dining.
The sleek navy blue and white kitchen cabinetry is complemented by the wooden flooring and brass handles harmoniously blended for a modern ambiance. An AEG induction hob, double ovens, and integrated microwave are perfect for modern family living.
A downstairs cloakroom adds further practicality to the layout, catering to the needs of both residents and guests. Freshly decorated in indigo and pale grey with mosaic style tiles over the basin.
On the first floor Bedroom Two is beautifully painted in Egyptian cotton tones with a lovely view of the pretty rear garden and benefits from a double built in wardrobe. There is space for a dressing table/chest of drawers in this calming room.
The En-suite Shower Room in neutral hues with a charcoal frieze and floor offers a touch of elegance.
Bedroom Three is a double room, the current owners have recently decorated the space and created a stunning nursery incorporating an Aegean teal colour palette. A lovely light room with cream carpet that simply exudes quality.
Bedroom Four being a single room/ home office is quiet and has garden views.
The family Bathroom in tones of grey and beige has a cream suite to complement the honey-coloured tiling. The bath with extra spay hose is perfect for a luxurious soak with your favourite scented products.
The top-floor bedroom suite decorated in natural hessian tones is a peaceful retreat, providing a tranquil space to unwind and recharge. The two Velux windows radiate light into this space with space for a wardrobe and sets of drawers complimenting the eaves storage. The addition of Air Conditioning, both hot and cold, further enhances the comfort of this space.
The ensuite shower room has been re styled into a stylish washing area with a newly fitted shower to invigorate the start of your day. The deep olive colour alcove hosts a round crisp white basin on a natural light would shelf poised to impress.
The south-west facing garden is a tranquil outdoor oasis, ideal for al-fresco dining, gardening, or simply enjoying the fresh air. Its orientation ensures ample sunlight throughout the day, enhancing its appeal as a private sanctuary for relaxation.
A solid wood pergola extends along the back of the garden with an area for relaxing with friends and family. The perfect spot for enjoying an impromptu lunch and sipping a glass of wine.
Convenience is key with this property, as private allocated parking to the front provides seamless accessibility and peace of mind. Residents can rest assured that their vehicles are secure and close at hand, allowing for easy transportation and storage.
Located in a quiet cul-de-sac, this property offers a peaceful and private setting away from the hustle and bustle of city life. The tranquil surroundings provide a serene backdrop for daily living, allowing residents to enjoy a sense of calm and tranquillity in their own home.
The property is situated on the popular Keephatch Park development close to the market town of Wokingham, a recent regeneration of the town has made it a popular destination for its range of shops, restaurants and bars with more comprehensive facilities available at The Lexicon, Bracknell and The Oracle Reading.
For families, there is a selection of well-regarded primary and secondary schools in the area, including St Theresa's Catholic and All Saints CofE primary schools. For older children, St Crispin’s school is within walking distance of the development, while The Emmbrook School and Holt School (for girls) are both less than ten minutes’ drive away.
Ideal for commuting, Keephatch Gardens is located less than twenty minutes’ drive from Reading. For motorway’s, the M4 is less than 5 minutes away and provides a convenient link to both the M25 and London.
Wokingham Station provides an efficient direct service to Guildford and London Waterloo and in the other direction to Reading Station which is the third biggest interchangestation outside of London.
In summary, this beautifully appointed property is a rare find that combines modern luxury with practical functionality. Its well-designed layout, luxurious amenities, and peaceful location make it a perfect choice for those seeking a stylish and comfortable home in a desirable neighbourhood. Book a viewing today to experience the exceptional lifestyle that this property has to offer.
Material Information:
Part A.
Property: 4-Bedroom Semi-Detached House
Tenure: Freehold
Local Authority / Council Tax: Wokingham Borough Council, Band E
EPC: C
Part B.
Property Construction: Brick and Block
Services.
Gas: Mains
Water: Mains
Drainage: Mains
Electricity: National Grid
Heating: Gas Central Heating
Broadband: FTTP (Ofcom) Ultrafast, up to 1000mbps
Mobile: Likely (OfCom)
Part C.
Parking: Driveway parking for 3 vehicles
EPC Rating: C
- COUNCIL TAXA payment made to your local authority in order to pay for local services like schools, libraries, and refuse collection. The amount you pay depends on the value of the property.Read more about council Tax in our glossary page.
- Band: E
- PARKINGDetails of how and where vehicles can be parked, and any associated costs.Read more about parking in our glossary page.
- Yes
- GARDENA property has access to an outdoor space, which could be private or shared.
- Rear garden
- ACCESSIBILITYHow a property has been adapted to meet the needs of vulnerable or disabled individuals.Read more about accessibility in our glossary page.
- Ask agent
Energy performance certificate - ask agent
Dowles Green, Wokingham, RG40
Add an important place to see how long it'd take to get there from our property listings.
__mins driving to your place
Get an instant, personalised result:
- Show sellers you’re serious
- Secure viewings faster with agents
- No impact on your credit score
Your mortgage
Notes
Staying secure when looking for property
Ensure you're up to date with our latest advice on how to avoid fraud or scams when looking for property online.
Visit our security centre to find out moreDisclaimer - Property reference 08b21847-cd22-4037-8a74-8e87c61a60a2. The information displayed about this property comprises a property advertisement. Rightmove.co.uk makes no warranty as to the accuracy or completeness of the advertisement or any linked or associated information, and Rightmove has no control over the content. This property advertisement does not constitute property particulars. The information is provided and maintained by Property Assistant UK Ltd, Wokingham. Please contact the selling agent or developer directly to obtain any information which may be available under the terms of The Energy Performance of Buildings (Certificates and Inspections) (England and Wales) Regulations 2007 or the Home Report if in relation to a residential property in Scotland.
*This is the average speed from the provider with the fastest broadband package available at this postcode. The average speed displayed is based on the download speeds of at least 50% of customers at peak time (8pm to 10pm). Fibre/cable services at the postcode are subject to availability and may differ between properties within a postcode. Speeds can be affected by a range of technical and environmental factors. The speed at the property may be lower than that listed above. You can check the estimated speed and confirm availability to a property prior to purchasing on the broadband provider's website. Providers may increase charges. The information is provided and maintained by Decision Technologies Limited. **This is indicative only and based on a 2-person household with multiple devices and simultaneous usage. Broadband performance is affected by multiple factors including number of occupants and devices, simultaneous usage, router range etc. For more information speak to your broadband provider.
Map data ©OpenStreetMap contributors.




