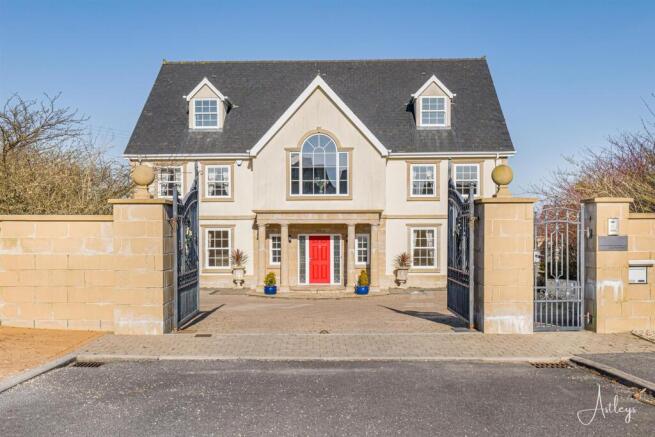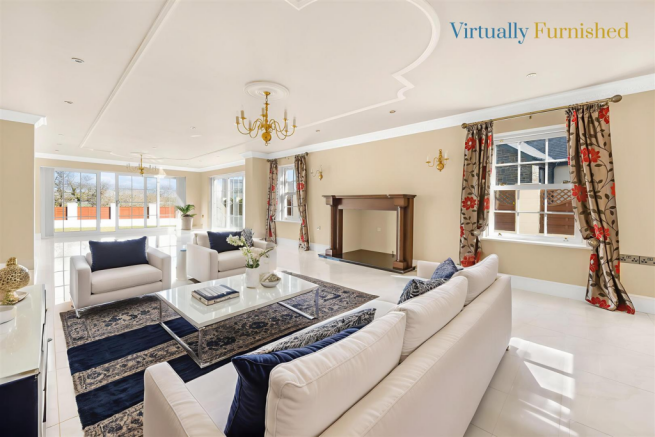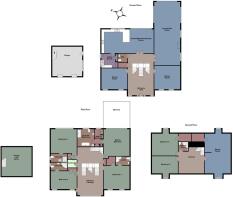
6 bedroom detached house for sale
Clos Y Parc, Five Roads, Llanelli

- PROPERTY TYPE
Detached
- BEDROOMS
6
- BATHROOMS
5
- SIZE
5,479 sq ft
509 sq m
- TENUREDescribes how you own a property. There are different types of tenure - freehold, leasehold, and commonhold.Read more about tenure in our glossary page.
Freehold
Key features
- Spans approximately 5,479 square feet across three thoughtfully designed floors.
- Constructed to the highest standards by the current owners.
- Welcoming entrance with a grand split central staircase serving as a striking focal point.
- round floor features: Three elegantly appointed reception rooms. Spacious kitchen/dining and family room with sliding doors leading to a delightful patio—ideal for entertaining or relaxing.
- First floor includes: Four generously sized double bedrooms, each with en-suite facilities. Master suite with access to a private balcony offering breathtaking countryside views. Master also includ
- Second floor offers a versatile layout: Currently houses three bedrooms (one large enough to be split into two). Perfect for use as a games room, office, playroom, or home gym. Includes a convenien
- Accessed via elegant electric wrought iron gates. Spacious block-paved driveway leads to a double garage.
- Located in the charming area of Five Roads, this exceptional detached family home offers contemporary living at its finest.
- EPC Rating - B
Description
The Accommodation Comprises -
Ground Floor -
Entrance Hall - The entrance hall creates a striking first impression, accessed through a front door and framed by elegant double glazed sash windows that allow natural light to flow in. The space is enhanced by stylish tiled flooring with underfloor heating. Decorative coving adds a touch of sophistication to the ceiling, which is further complemented by recessed spotlights. A grand split central staircase serves as a focal point, leading gracefully to the first floor gallery landing.
Wc - The ground floor WC features a stylish two piece suite, comprising a vanity wash hand basin and a WC. The space is finished with tiled walls and flooring, complete with underfloor heating. Decorative coving enhances the ceiling, complemented by recessed spotlights for a sleek and modern touch.
Sitting Room - 3.99m x 4.94m (13'1" x 16'2") - The sitting room is bright and inviting, featuring two double glazed sash windows to the front that allow plenty of natural light. The space is elegantly finished with tiled flooring complemented by underfloor heating. Decorative coving enhances the ceiling, which is further accented by a classic ceiling rose, adding a touch of sophistication.
Dining Room - 4.44m x 4.93m (14'7" x 16'2") - The formal dining room exudes elegance, featuring two double glazed sash windows to the front that fill the space with natural light. The tiled flooring, complete with underfloor heating. Decorative coving enhances the ceiling, while a classic ceiling rose adds a refined touch, making it an ideal setting for entertaining.
Lounge/Sun Room - 12.02m x 4.93m (39'5" x 16'2") - The lounge is an impressive space, it features double glazed sash windows to the side. A charming inglenook fireplace serves as a focal point with tiled flooring, complete with underfloor heating. Decorative coving, ceiling rose and recessed spotlights enhance the elegant ambiance. Sets of double glazed sliding doors open onto the rear patio, seamlessly blending indoor and outdoor living.
Another Aspect Of The Lounge/Sun Room -
Kitchen/Breakfast/Family Room - 4.53m x 10.02m (14'10" x 32'10") - The expansive kitchen, dining and family room offering a stylish and functional space for modern living. It is fitted with a range of wall and base units, complemented by sleek granite worktops. A 1.5 bowl sink unit is positioned beneath a double glazed window to the rear, providing picturesque views of the garden and nearby countryside. The kitchen is well equipped with a built-in dishwasher, an eye-level electric oven, five ring gas hob with an extractor hood and a built-in microwave. Tiled splashbacks, tiled flooring with underfloor heating, the ceiling is enhanced with decorative coving, ceiling rose and recessed spotlights. Double glazed sliding doors open onto the garden, seamlessly connecting indoor and outdoor spaces, while a separate door leads to the utility room.
Another Aspect Of The Kitchen/Breakfast/Family Roo -
Utility Room - 2.73m x 2.14m (8'11" x 7'0") - The utility room, conveniently located off the kitchen, features a base unit with a worktop for additional workspace with a stainless steel sink unit is complemented by tiled splashbacks . There is space for a washing machine and tumble dryer, along with a storage cupboard and a separate cupboard housing the hot water tank. A wall mounted boiler is neatly positioned for easy access. Double glazed window, while a double glazed door provides access to the side of the property and a short walk to the garage side door.
First Floor -
Galleried Landing - The galleried landing is a bright and spacious feature of the home, enhanced by a striking double glazed arch window to the front that fills the space with natural light. Two radiators, coving adds an elegant touch to the ceiling. Practical storage solutions include a linen cupboard and an additional storage cupboard. A staircase leads to the second floor, completing this well appointed area.
Master Bedroom - 5.51m x 4.93m (18'1" x 16'2") - The spacious master bedroom boasts a private dressing room and a five piece en-suite bathroom, offering both comfort and convenience. A double glazed sliding door opens onto an enclosed sit out balcony, where residents can take in breath taking countryside views, making it a perfect spot for relaxation. The room is elegantly finished with coving to the ceiling and benefits from a radiator.
Another Aspect Of The Master Bedroom -
Balcony - 5.09m x 4.93m (16'8" x 16'2") -
Walk-In Wardrobe - Double glazed window to rear, built-in wardrobes, door to the en-suite bathroom.
En-Suite Bathroom - The master bedroom en-suite features a five piece suite, including a stylish roll top bath, vanity wash hand basin, spacious tiled double shower cubicle, bidet and a WC. The walls are elegantly tiled with a heated towel rail, ceiling spotlights and a frosted double glazed window to the rear.
Bedroom 2 - 5.68m x 4.94m (18'8" x 16'2") - With a private en-suite shower room for added convenience. this room enjoys a double glazed window at the rear offers stunning countryside views, creating a serene and picturesque atmosphere. The room also includes a handy storage cupboard, radiator and a door leading to the en-suite.
En-Suite - Bedroom 2 - The en-suite to bedroom two is fitted with a three piece suite, including a tiled shower cubicle, vanity wash hand basin and a WC. The walls are fully tiled, heated towel rail, ceiling spotlight and a frosted double glazed window to the side.
Bedroom 3 - 4.44m x 4.93m (14'7" x 16'2") - The bedroom benefits from two elegant double glazed sash windows to the front, allowing plenty of natural light to fill the space. Classic coving to the ceiling adds a touch of sophistication, radiator and a door that leads to the en-suite, enhancing convenience and privacy.
En-Suite - Bedroom 3 - The en-suite to bedroom three is fitted with a three piece suite, including a tiled shower cubicle, vanity wash hand basin and a WC. The walls are fully tiled, heated towel rail, ceiling spotlight and a frosted double glazed window to the side.
Bedroom 4 - 3.42m x 4.95m (11'3" x 16'3") - Two double glazed sash windows to the front, allowing for ample natural light. Elegant coving to the ceiling adds a refined touch, while a walk-in wardrobe provides generous storage space, radiator and a door that leads directly to the en-suite for added convenience.
En-Suite - Bedroom 4 - The en-suite to bedroom four is fitted with a three piece suite, including a tiled shower cubicle, vanity wash hand basin and a WC. The walls are fully tiled, heated towel rail, ceiling spotlight and a frosted double glazed window to the side.
Second Floor -
Landing - The second floor of this fantastic home offers a spacious and versatile area, ideal for a variety of uses to suit different lifestyles. Currently, it features two well sized bedrooms, including one expansive room with the potential to be divided into two separate bedrooms. Both rooms benefit from walk-in wardrobes, which could easily be converted into en-suite bathrooms for added convenience. For smaller families, this floor presents an excellent opportunity to create a games room, office, playroom or even a home gym. Additionally, a well-appointed shower room off the landing enhances the practicality of this flexible living space.
Shower Room - Three piece suite comprising tiled shower cubicle, wash hand basin and WC. Tiled walls, heated towel rail, flooring, coving to ceiling with ceiling spotlights.
Bedroom 5 - 4.17m x 4.94m (13'8" x 16'2") - Double glazed window to the rear, radiator, door leading to the walk-in wardrobe, which offers excellent storage space and the potential to be converted into an en-suite for added convenience.
Bedroom 6 - 3.27m x 4.94m (10'9" x 16'2") - Double glazed window to front, radiator.
Games Room - 7.54m x 4.93m (24'9" x 16'2") - A generously sized space that offers excellent flexibility, with the potential to be easily divided into two separate bedrooms by simply adding a partition wall. With two doors providing access from the landing, this conversion would be seamless and practical. The room benefits from double glazed windows to both the front and rear, allowing for an abundance of natural light. A walk-in wardrobe provides ample storage and could also be converted into an en-suite for added convenience.
Garage - 5.60m x 5.69m (18'4" x 18'8") - Th double garage with electric up and over doors has power & lighting with a double glazed window and door to the side which is opposite the door to the utility room of the house. There are steps to the attic which is great for additional storage.
Garage Loft Space -
External - Situated in a peaceful corner of the cul-de-sac, this impressive property is accessed through electric wrought iron entry gates, complemented by a matching side gate. A spacious block paved driveway provides ample parking and is bordered by walled boundaries with raised planters filled with a selection of shrubs, adding charm and greenery. The property benefits from a double garage with electric up-and-over doors, power, lighting along with a double glazed window and a side door that conveniently aligns with the utility room entrance. Above the garage, steps lead to an attic, offering excellent additional storage space.
Side access guides you to the rear garden, where you can take in stunning countryside views. With a lawned garden and a paved patio create the perfect outdoor retreat, seamlessly extending from the lounge/sunroom and the kitchen/family room for effortless indoor outdoor living.
Aerial Images -
Agents Note - Tenure - Freehold
Council Tax band - H
Services - Mains electric. Mains sewerage. Mains Gas. Mains water.
Mobile coverage - EE Vodafone Three O2
Broadband - Basic 6 Mbps Superfast 76 Mbps
Satellite / Fibre TV Availability - BT Sky
Aerial Images -
Brochures
Clos Y Parc, Five Roads, LlanelliBrochure- COUNCIL TAXA payment made to your local authority in order to pay for local services like schools, libraries, and refuse collection. The amount you pay depends on the value of the property.Read more about council Tax in our glossary page.
- Band: H
- PARKINGDetails of how and where vehicles can be parked, and any associated costs.Read more about parking in our glossary page.
- Yes
- GARDENA property has access to an outdoor space, which could be private or shared.
- Yes
- ACCESSIBILITYHow a property has been adapted to meet the needs of vulnerable or disabled individuals.Read more about accessibility in our glossary page.
- Ask agent
Clos Y Parc, Five Roads, Llanelli
Add an important place to see how long it'd take to get there from our property listings.
__mins driving to your place
Get an instant, personalised result:
- Show sellers you’re serious
- Secure viewings faster with agents
- No impact on your credit score
Your mortgage
Notes
Staying secure when looking for property
Ensure you're up to date with our latest advice on how to avoid fraud or scams when looking for property online.
Visit our security centre to find out moreDisclaimer - Property reference 33777148. The information displayed about this property comprises a property advertisement. Rightmove.co.uk makes no warranty as to the accuracy or completeness of the advertisement or any linked or associated information, and Rightmove has no control over the content. This property advertisement does not constitute property particulars. The information is provided and maintained by Astleys, Swansea. Please contact the selling agent or developer directly to obtain any information which may be available under the terms of The Energy Performance of Buildings (Certificates and Inspections) (England and Wales) Regulations 2007 or the Home Report if in relation to a residential property in Scotland.
*This is the average speed from the provider with the fastest broadband package available at this postcode. The average speed displayed is based on the download speeds of at least 50% of customers at peak time (8pm to 10pm). Fibre/cable services at the postcode are subject to availability and may differ between properties within a postcode. Speeds can be affected by a range of technical and environmental factors. The speed at the property may be lower than that listed above. You can check the estimated speed and confirm availability to a property prior to purchasing on the broadband provider's website. Providers may increase charges. The information is provided and maintained by Decision Technologies Limited. **This is indicative only and based on a 2-person household with multiple devices and simultaneous usage. Broadband performance is affected by multiple factors including number of occupants and devices, simultaneous usage, router range etc. For more information speak to your broadband provider.
Map data ©OpenStreetMap contributors.






