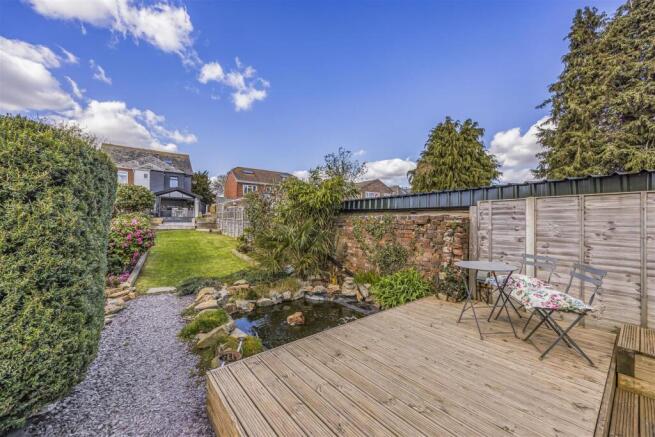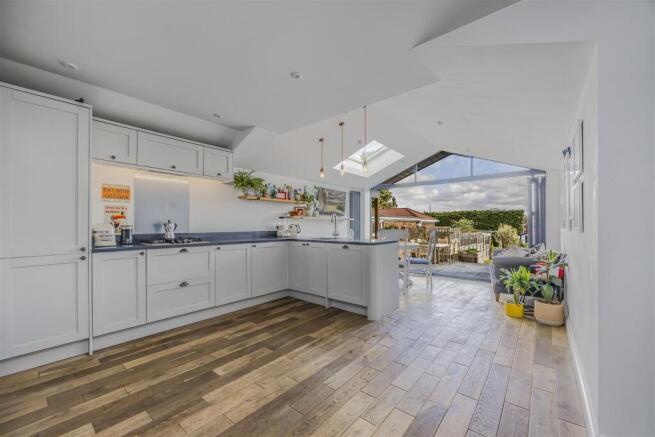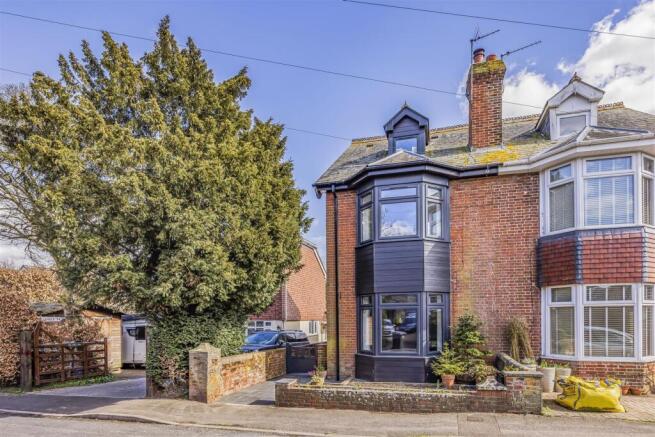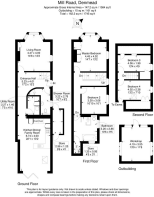
Mill Road, Denmead

- PROPERTY TYPE
Semi-Detached
- BEDROOMS
4
- BATHROOMS
2
- SIZE
1,584 sq ft
147 sq m
- TENUREDescribes how you own a property. There are different types of tenure - freehold, leasehold, and commonhold.Read more about tenure in our glossary page.
Freehold
Key features
- STUNNING EXTENDED VICTORIAN HOME
- SOUGHT AFTER DENMEAD VILLAGE LOCATION
- 150FT GARDEN WITH VEG PATCH, POND AND SUMMERHOUSE
- TWO BEAUTIFUL BATHROOMS
- LARGE KITCHEN DINER WITH BI-FOLDING DOORS ON TO THE GARDEN
- SEPARATE UTILITY ROOM ON THE GROUND FLOOR
- LOUNGE WITH OPEN FIREPLACE
- TRIPLE GLAZED WINDOWS
Description
Situated in the heart of the charming and sought-after village of Denmead, Hampshire, 'Barnsbury House' on Mill Road which is thought to date back to the early 1800's. This home is a beautifully presented four-bedroom, two-bathroom Victorian semi-detached property that seamlessly blends period character with modern convenience. This is one of the original properties in early Denmead but has been thoughtfully extended and enhanced, offering a versatile and stylish living space while retaining its historic charm. With its stunning kitchen diner extension, expansive 150ft rear garden, and an array of elegant period features, Barnsbury House presents an outstanding opportunity for families and discerning buyers looking for a forever home in this highly desirable location.
Approaching the home, you are immediately struck by its charming Victorian facade, featuring traditional brickwork and newly replaced windows to the front elevation, a small front garden laid with bedding plants and an inviting front door that exudes character and warmth. Upon entering the home, the welcoming hallway sets the tone for the rest of the property. High ceilings evoke the home’s Victorian heritage, while modern changes like the incredible curved entrance hallway blend effortlessly to provide both character yet contemporary.
To the front of the house, a beautifully appointed double-aspect living room serves as a tranquil retreat. This generously sized space is bathed in natural light from the large windows, which offer delightful views over the front aspect. A stunning open fireplace forms the focal point of the room, creating a cozy and inviting atmosphere—perfect for snug evenings in the winter.
One of the standout features of the property is the exceptional kitchen diner extension to the rear of the property. Designed to the highest specifications, this remarkable space boasts a sleek and contemporary kitchen with high-end integrated appliances, plentiful storage, and stylish quartz worktops. This space provides a perfect gathering space for casual dining and socializing, while the open-plan layout ensures effortless connectivity. A set of stunning bi-folding doors spans the width of the rear wall, seamlessly merging the indoors with the breathtaking garden beyond. This feature allows natural light to flood into the space, creating a bright and airy environment that is perfect for hosting dinner parties, family meals, or simply enjoying the tranquil garden views from the comfort of your home.
Adding to the home’s practicality, the ground floor also benefits from a separate utility room, offering additional storage and laundry facilities away from the main kitchen area.
Another standout feature is the beautifully designed downstairs shower room and WC. This incredible space is finished to an exceptional standard, featuring a striking curved and tiled walk-in shower that exudes luxury. Thoughtfully placed recessed lighting and high-quality fixtures complete this modern and stylish sanctuary, making it both functional and visually stunning.
Ascending to the upper floors, the property continues to impress with its well-balanced and thoughtfully arranged bedroom accommodation. The first floor hosts two of the four bedrooms, each with its own unique charm and character. The two largest bedrooms easily accommodate good-sized double beds, with ample wardrobe space and lovely views over the surrounding area. The family bathroom is also on the first floor and is fitted with an elegant four-piece suite, designed to provide the ultimate relaxation experience. Featuring a large freestanding bathtub, a separate walk-in shower, a stylish Vanity sink and high-quality tiling, this bathroom is both luxurious and practical. Whether indulging in a long soak after a busy day or enjoying the convenience of the separate shower, this space caters perfectly to the demands of modern family living.
The second floor houses the third and fourth bedrooms, while slightly smaller, they still provide a comfortable and versatile space, making it ideal for use as a nursery, home office, or guest room - a charming and private retreat that enjoys a wonderful sense of seclusion.
Beyond the impressive interiors, 'Barnsbury House' boasts an outdoor space that is truly exceptional. The rear garden, extending approximately 150ft in length, is a paradise for gardeners, families, and those who love to entertain. Beautifully landscaped and carefully maintained, this outdoor haven is designed to be enjoyed throughout the year. A stunning tiered patio area extends directly from the kitchen diner, offering a perfect spot for al fresco dining, summer barbecues, or simply unwinding with a morning coffee while soaking in the tranquil surroundings. The garden’s lush lawn is ideal for children’s play, while the well-established fruit and vegetable patch invites those with a green thumb to cultivate their own produce.
Further enhancing this remarkable outdoor space is a picturesque pond, adding a peaceful and natural touch to the landscape. A large summerhouse/workshop sits at the far end of the garden, providing an excellent space for hobbies, storage, or even potential conversion into a home office or studio. The garden’s mature trees and fencing create a wonderful sense of privacy, making this an idyllic retreat from the hustle and bustle of daily life.
Situated in one of Denmead’s most sought-after locations, Barnsbury House offers the best of village living while remaining within easy reach of excellent local amenities. Denmead boasts a vibrant community atmosphere, with a range of independent shops, cafes, and restaurants just a short stroll away. Families will appreciate the highly regarded local schools, both primary and secondary, as well as the abundance of recreational facilities, parks, and countryside walks in the surrounding South Downs National Park. For those who commute, excellent transport links connect Denmead to nearby towns such as Waterlooville and Portsmouth, with convenient road and rail access to London and beyond.
This quality of home is a rare gem that offers the perfect combination of period charm, modern convenience, and outstanding outdoor space. From its stunning Victorian features and exceptional kitchen diner extension to its spacious and versatile accommodation, this home has been lovingly maintained and beautifully enhanced to meet the needs of contemporary family life. With its picturesque setting, desirable location, and remarkable garden, Barnsbury House is truly a dream home in the heart of Denmead. We invite you to experience the beauty and warmth of this exceptional property for yourself – book a viewing today and take the first step toward making this your forever home.
Completely unrestricted, ample, on-street parking.
Brochures
Mill Road, Denmead- COUNCIL TAXA payment made to your local authority in order to pay for local services like schools, libraries, and refuse collection. The amount you pay depends on the value of the property.Read more about council Tax in our glossary page.
- Band: C
- PARKINGDetails of how and where vehicles can be parked, and any associated costs.Read more about parking in our glossary page.
- On street
- GARDENA property has access to an outdoor space, which could be private or shared.
- Yes
- ACCESSIBILITYHow a property has been adapted to meet the needs of vulnerable or disabled individuals.Read more about accessibility in our glossary page.
- Ask agent
Energy performance certificate - ask agent
Mill Road, Denmead
Add an important place to see how long it'd take to get there from our property listings.
__mins driving to your place
Get an instant, personalised result:
- Show sellers you’re serious
- Secure viewings faster with agents
- No impact on your credit score
Your mortgage
Notes
Staying secure when looking for property
Ensure you're up to date with our latest advice on how to avoid fraud or scams when looking for property online.
Visit our security centre to find out moreDisclaimer - Property reference 33777381. The information displayed about this property comprises a property advertisement. Rightmove.co.uk makes no warranty as to the accuracy or completeness of the advertisement or any linked or associated information, and Rightmove has no control over the content. This property advertisement does not constitute property particulars. The information is provided and maintained by SOLD BY Sarah Oliver Ltd, Portsmouth. Please contact the selling agent or developer directly to obtain any information which may be available under the terms of The Energy Performance of Buildings (Certificates and Inspections) (England and Wales) Regulations 2007 or the Home Report if in relation to a residential property in Scotland.
*This is the average speed from the provider with the fastest broadband package available at this postcode. The average speed displayed is based on the download speeds of at least 50% of customers at peak time (8pm to 10pm). Fibre/cable services at the postcode are subject to availability and may differ between properties within a postcode. Speeds can be affected by a range of technical and environmental factors. The speed at the property may be lower than that listed above. You can check the estimated speed and confirm availability to a property prior to purchasing on the broadband provider's website. Providers may increase charges. The information is provided and maintained by Decision Technologies Limited. **This is indicative only and based on a 2-person household with multiple devices and simultaneous usage. Broadband performance is affected by multiple factors including number of occupants and devices, simultaneous usage, router range etc. For more information speak to your broadband provider.
Map data ©OpenStreetMap contributors.





