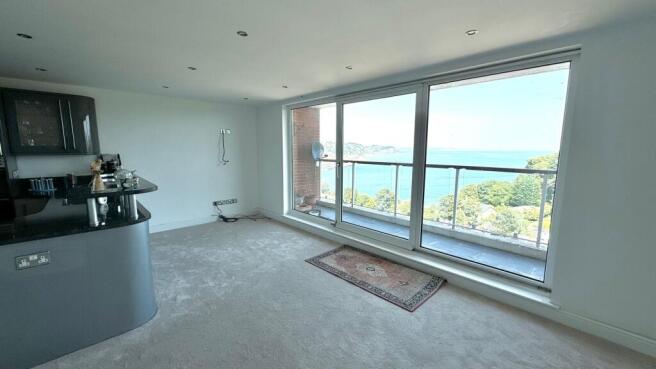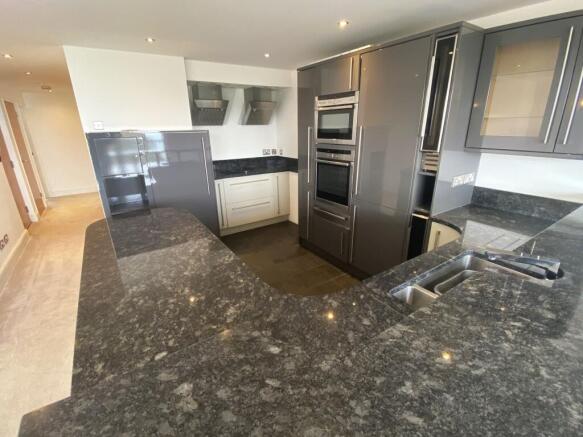Dunmore Drive, Shaldon, TQ14

- PROPERTY TYPE
Penthouse
- BEDROOMS
2
- BATHROOMS
2
- SIZE
786 sq ft
73 sq m
Key features
- Luxurious Penthouse Apartment
- Open Plan Lounge/Kitchen/Diner
- Shower Room and En Suite
- Stunning Views Over The Ness and Towards Teignmouth Beach
- Roof Terrace Garden and Two Balconies
- Under Cover Allocated Parking Space
- Minutes from Shaldon Beach
- Share of Freehold
- Lift Access
- EPC - C
Description
Nestled in the heart of Shaldon with breath-taking views, this well-presented penthouse apartment (with lift access and intercom entry system) provides a rare opportunity for luxurious coastal living. Boasting two bedrooms with built in wardrobes, a stylish shower room, and a modern en-suite, this residence exudes contemporary sophistication.
Stepping into the penthouse to the entrance hall, there are two useful storage cupboards and doors to the bedrooms and luxury shower room and the hallway opens through to the kitchen and sitting/dining room.
The open plan sitting, kitchen and dining room creates a seamless flow, ideal for entertaining guests or enjoying quiet evenings in. The sitting/dining room aspect has sliding doors onto the seaward facing balcony affording breath taking views out to sea. It is an incredibly light room and has space for lounge and dining seating furniture. The modernised kitchen is fitted with a range of units and integrated appliances, comprising one and a half bowl stainless steel sink unit with mixer tap and drainer and a range of base units incorporating drawers and breakfast bar counter. There is a built-in induction hob with drawers and cupboards below, twin extractor hoods with spotlights and a large unit housing a built-in combination microwave, electric oven/grill, warming drawer and double wine cooler to the side. There is also an integrated fridge with freezer, integrated dishwasher and a further unit housing an additional fridge with drawers below and cupboards to the side.
The master bedroom is a good size and includes a modern ensuite, doors to the additional balcony and built-in wall length mirror fronted wardrobes with rails, shelving and drawers. The ensuite is fully tiled with a walk-in shower cubicle fitted with a rainfall shower and wall mounted hand held shower attachment, wall mounted WC with concealed cistern, circular wash hand basin with mixer tap and vanity unit below. There is a wall mounted mirror with electric light and shaver point above the basin, built-in unit incorporating drawer and cupboard space and a chrome heated towel rail.
The additional bedroom has access to the rear balcony affording plenty of natural light and a mirror fronted built-in wardrobe with shelving and plenty of store room.
The main shower room is fully tiled with a walk-in shower cubicle fitted with a rainfall shower and wall mounted hand held shower attachment, recessed basin with vanity units below, concealed flush WC and chrome heated towel rail.
Tenure - Share of Freehold. Lease 199 years from 1986.
Service Charge: £2,712 pa
Pets permitted with consent of Management Company
Council Tax Band D: £2454.67 per year
Mains Services: Electric & Water
Broadband Speed - Superfast 80 Mbps (According to OFCOM)
MEASUREMENTS: Sitting/Dining Room 21’6” x 19’8” (6.6m x 6.0m), Master Bedroom 13’0 × 8’8 (4.0m x 2.7m), Guest Bedroom 13’0” x 8’6” (4.0m x 2.6m)
EPC Rating: C
Roof Terrace
The roof terrace runs the full length of the apartment and offers picturesque vistas of The Ness and Teignmouth Beach. It provides a private sanctuary to unwind under the open skies, or a fantastic entertaining space. It is accessed via a short set of stairs.
Balcony
The apartment has the advantage of two balconies running the full width of the apartment. The front balcony embraces the harmonious blend of modern comfort and stunning natural beauty with views across to Teignmouth and along the coast towards Lyme Bay and looking towards The Ness, Golf Course and out to sea. The additional balcony is accessed via both bedrooms and enjoys the afternoon sun. There is space on both for small outside furniture and on the rear balcony there is an exterior cupboard housing the combi boiler.
Parking - Car port
Located below the apartments there is an allocated parking space for number 36 and visitors parking spaces located on Dunmore Drive which can be used with a permit. There is a useful store cupboard in the undercover parking area.
Brochures
Property Brochure- COUNCIL TAXA payment made to your local authority in order to pay for local services like schools, libraries, and refuse collection. The amount you pay depends on the value of the property.Read more about council Tax in our glossary page.
- Band: D
- PARKINGDetails of how and where vehicles can be parked, and any associated costs.Read more about parking in our glossary page.
- Covered
- GARDENA property has access to an outdoor space, which could be private or shared.
- Terrace
- ACCESSIBILITYHow a property has been adapted to meet the needs of vulnerable or disabled individuals.Read more about accessibility in our glossary page.
- Ask agent
Dunmore Drive, Shaldon, TQ14
Add an important place to see how long it'd take to get there from our property listings.
__mins driving to your place
Get an instant, personalised result:
- Show sellers you’re serious
- Secure viewings faster with agents
- No impact on your credit score
Your mortgage
Notes
Staying secure when looking for property
Ensure you're up to date with our latest advice on how to avoid fraud or scams when looking for property online.
Visit our security centre to find out moreDisclaimer - Property reference 09a5a427-4ab7-4dd5-9d6a-6ca21b4358a5. The information displayed about this property comprises a property advertisement. Rightmove.co.uk makes no warranty as to the accuracy or completeness of the advertisement or any linked or associated information, and Rightmove has no control over the content. This property advertisement does not constitute property particulars. The information is provided and maintained by Chamberlains, Teignmouth. Please contact the selling agent or developer directly to obtain any information which may be available under the terms of The Energy Performance of Buildings (Certificates and Inspections) (England and Wales) Regulations 2007 or the Home Report if in relation to a residential property in Scotland.
*This is the average speed from the provider with the fastest broadband package available at this postcode. The average speed displayed is based on the download speeds of at least 50% of customers at peak time (8pm to 10pm). Fibre/cable services at the postcode are subject to availability and may differ between properties within a postcode. Speeds can be affected by a range of technical and environmental factors. The speed at the property may be lower than that listed above. You can check the estimated speed and confirm availability to a property prior to purchasing on the broadband provider's website. Providers may increase charges. The information is provided and maintained by Decision Technologies Limited. **This is indicative only and based on a 2-person household with multiple devices and simultaneous usage. Broadband performance is affected by multiple factors including number of occupants and devices, simultaneous usage, router range etc. For more information speak to your broadband provider.
Map data ©OpenStreetMap contributors.






