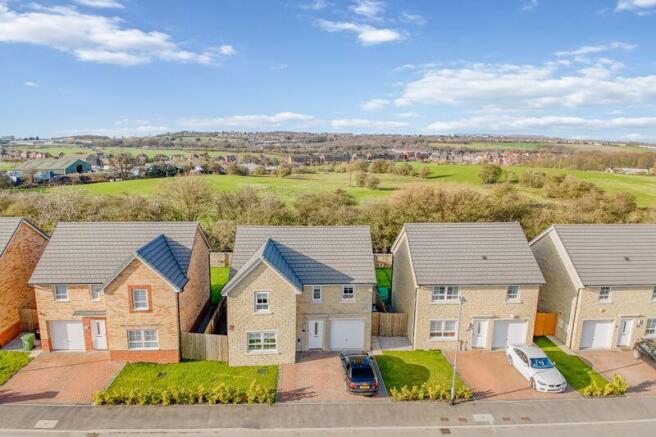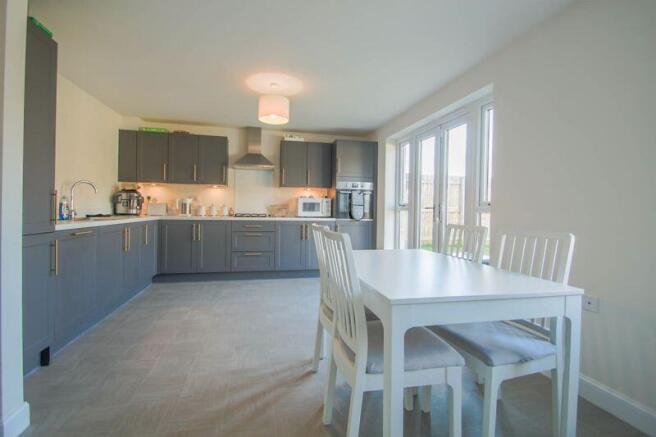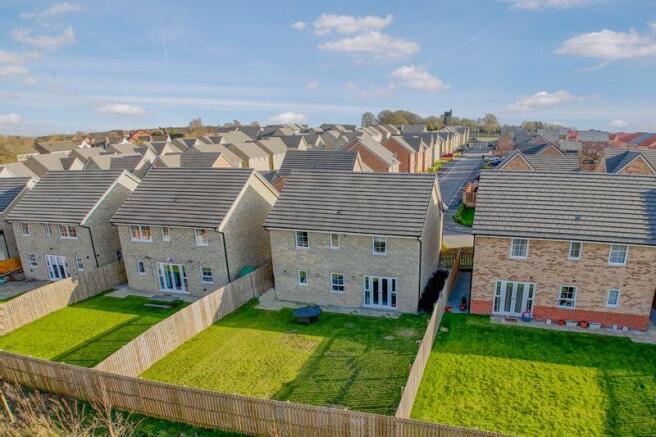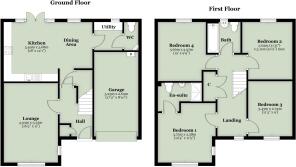Paddock Rise, East Ardsley

- PROPERTY TYPE
Detached
- BEDROOMS
4
- BATHROOMS
2
- SIZE
Ask agent
- TENUREDescribes how you own a property. There are different types of tenure - freehold, leasehold, and commonhold.Read more about tenure in our glossary page.
Freehold
Key features
- Spacious 4 double bedroom detached.
- Immaculate & stylish presentation.
- Quality kitchen & bathroom fixtures.
- Desirable modern development.
- Large garden plot and integral garage.
- Favourable position with attractive outlooks.
Description
GENERAL DESCRIPTION
Dales & Shires Estate Agents are very pleased to offer for sale this larger style (1,380sqft) 4 double bedroom detached home. Occupying a larger than average garden plot and a favourable position with an attractive rear outlook and relatively open front aspect. Features include: gas central heating, double glazing, tasteful decoration, quality fixtures, large room dimensions and plentiful natural daylight. We anticipate this property will appeal to a variety of discerning buyers and we advise an early viewing to appreciate the size, location, presentation, garden size, views/outlook, lifestyle and value.
PROPERTY SUMMARY
The accommodation includes a lounge, large open-plan dining kitchen, utility, downstairs toilet, four double bedrooms, bathroom and en-suite. Externally there is a double driveway, front lawn and a large rear garden with paved seating area.
LOCATION
The property occupies a favourable position on the edge of this desirable and attractive new development within East Ardsley. The village of East Ardsley, and the surrounding area, offers a variety of amenities, including shops, schools, pubs, cafes, and restaurant. There are also leisure and recreational facilities nearby, as well as countryside, cycling and footpaths within easy reach. Ardsley Reservoir is also just a few minutes away. There is also easy access into Leeds and Wakefield, which offer a further array of bars, restaurants, amenities and leisure facilities. The transport links here are excellent for commuting, with the M1 and M62 being nearby, as well as bus routes and mainline railway connections.
DIRECTIONS
Sat Nav location: WF3 2GF.
GROUND FLOOR
Central reception hallway with coats cupboard.
Lounge
16' 2'' x 11' 0'' (4.92m x 3.35m)
Spacious and bright main reception room with front and side windows and ample seating space.
Kitchen Diner
18' 0'' x 12' 1'' (5.48m x 3.68m) max.
A light and spacious open plan room. Well-equipped fitted kitchen with integrated appliances (hob, oven, fridge/freezer and dishwasher) and a spacious formal dining area. Rear windows and French doors to the garden.
Utility & WC
Dedicated utility room with fitted units and work surface, along with space for a separate washer and dryer. Rear window and door to a separate cloakroom/toilet.
FIRST FLOOR
Spacious central landing with front window and large storage/linen cupboard.
Bedroom One
12' 4'' x 11' 9'' (3.76m x 3.58m) max.
Double bedroom with front and side windows.
En-Suite
Fitted shower suite.
Bedroom Two
11' 11'' x 10' 2'' (3.63m x 3.10m)
Double bedroom with rear window.
Bedroom Three
12' 0'' x 9' 9'' (3.65m x 2.97m) max.
Double bedroom with rear window.
Bedroom Four
11' 3'' x 9' 0'' (3.43m x 2.74m)
Double bedroom with front window.
Bathroom
6' 9'' x 6' 4'' (2.06m x 1.93m)
Fitted bath suite with rear window.
GARAGE
17' 2'' x 8' 10'' (5.23m x 2.69m)
Single garage. Wall mounted combi-boiler.
OUTSIDE
To the front is an open plan lawn and double driveway. To the rear is a large, enclosed rear garden, mainly laid to lawn with a paved seating area. The outside space is ideal for families, pets and entertaining.
AGENT'S NOTES
We are the sole selling agent for this property. Viewings are by appointment only. To book a viewing, ask any questions, or to make an offer, you are very welcome to contact us 7 days a week by phone or email.
LIKE OUR DETAILS? THINKING OF SELLING?
If you're selling a property, we would love to hear from you. We can sell any type of residential property, and we have a particular speciality in selling period properties, individual homes & rural property. Please call us for a friendly initial chat about selling your property. We offer free & no-obligation marketing advice, and our sales fees are very competitive. We work on a transparent 'no-sale no-fee' basis, with no long contract tie-ins and no hidden extra charges. Our clients enjoy exceptional marketing, successful sales and a friendly service from our experienced staff. Call us or visit our website dalesandshires.com for further details.
WHERE WE COVER:
Dales & Shires Estate Agents are based in Harrogate, North Yorkshire and from here we successfully cover most of the North of England (Yorkshire, Cumbria, County Durham, Lincolnshire, Lancashire and Northumberland). We also provide a full UK wide service, including Inner & Greater London, for more niche, lifestyle, character and specialist properties. Contact us today to view this property, or to arrange a FREE valuation appraisal of your own property.
Brochures
Property BrochureFull Details- COUNCIL TAXA payment made to your local authority in order to pay for local services like schools, libraries, and refuse collection. The amount you pay depends on the value of the property.Read more about council Tax in our glossary page.
- Band: E
- PARKINGDetails of how and where vehicles can be parked, and any associated costs.Read more about parking in our glossary page.
- Yes
- GARDENA property has access to an outdoor space, which could be private or shared.
- Yes
- ACCESSIBILITYHow a property has been adapted to meet the needs of vulnerable or disabled individuals.Read more about accessibility in our glossary page.
- Ask agent
Paddock Rise, East Ardsley
Add an important place to see how long it'd take to get there from our property listings.
__mins driving to your place
Get an instant, personalised result:
- Show sellers you’re serious
- Secure viewings faster with agents
- No impact on your credit score
Your mortgage
Notes
Staying secure when looking for property
Ensure you're up to date with our latest advice on how to avoid fraud or scams when looking for property online.
Visit our security centre to find out moreDisclaimer - Property reference 12619259. The information displayed about this property comprises a property advertisement. Rightmove.co.uk makes no warranty as to the accuracy or completeness of the advertisement or any linked or associated information, and Rightmove has no control over the content. This property advertisement does not constitute property particulars. The information is provided and maintained by Dales & Shires, Covering Nationwide. Please contact the selling agent or developer directly to obtain any information which may be available under the terms of The Energy Performance of Buildings (Certificates and Inspections) (England and Wales) Regulations 2007 or the Home Report if in relation to a residential property in Scotland.
*This is the average speed from the provider with the fastest broadband package available at this postcode. The average speed displayed is based on the download speeds of at least 50% of customers at peak time (8pm to 10pm). Fibre/cable services at the postcode are subject to availability and may differ between properties within a postcode. Speeds can be affected by a range of technical and environmental factors. The speed at the property may be lower than that listed above. You can check the estimated speed and confirm availability to a property prior to purchasing on the broadband provider's website. Providers may increase charges. The information is provided and maintained by Decision Technologies Limited. **This is indicative only and based on a 2-person household with multiple devices and simultaneous usage. Broadband performance is affected by multiple factors including number of occupants and devices, simultaneous usage, router range etc. For more information speak to your broadband provider.
Map data ©OpenStreetMap contributors.






