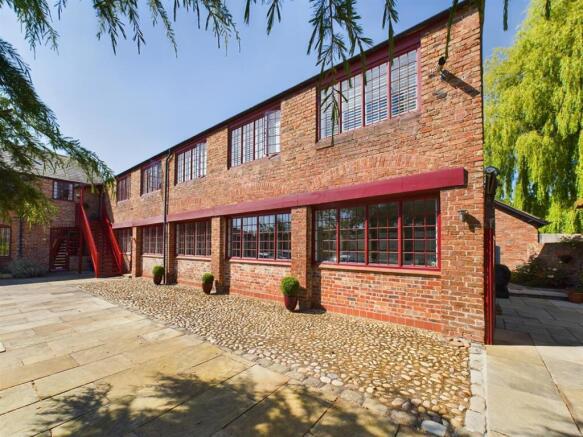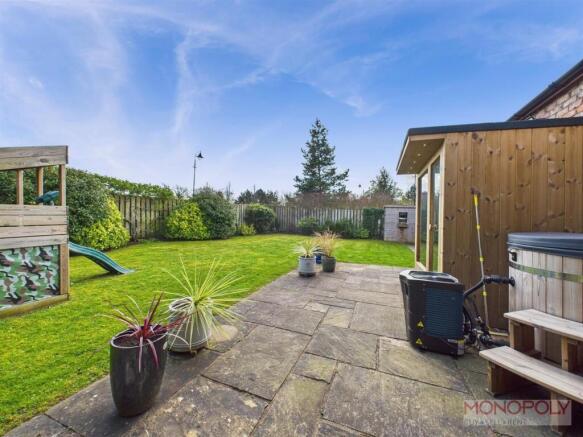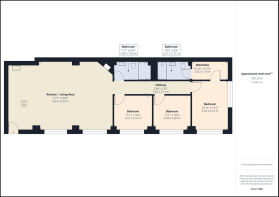
Park Lane, Pulford, Chester

- PROPERTY TYPE
Barn Conversion
- BEDROOMS
3
- BATHROOMS
2
- SIZE
Ask agent
Key features
- BARN CONVERSION
- STYLISH OPEN PLAN KITCHEN/LOUNGE/DINING SPACE
- PRINCIPAL SUPER KING SIZE BEDROOM WITH EN SUITE & DRESSING ROOM
- CHARACTER FEATURES/THREE BEDROOMS
- GARAGE & ALLOCATED PARKING
- ENCLOSED PRIVATE GARDEN
- SOUGHT AFTER LOCATION
- GREAT LONG TERM INVENTMENT OPPORTUNITY
- GENEROUS PROPORTIONS
- VIEWING HIGHLY RECOMMENDED!
Description
Location - Situated within an exclusive courtyard development of individually converted properties in the small hamlet of Cuckoo’s Nest, a few miles to the south of the historic city of Chester. Chester provides an excellent range of services and facilities, including an award-winning theatre and numerous restaurants and bars. The Grosvenor Pulford Hotel and Spa is just over one mile away. Sporting facilities are well catered for with numerous sports clubs, gyms and facilities in and around the City, motor racing at Oulton Park and horse racing at Chester and Bangor- on- Dee. There is a good choice of both private and state schools, including the highly regarded independent schools of The King's and Queen's Schools. The property is well-placed for commuting to the commercial centres of the North West via the A55 which leads to the M53 and M56 motorway network and the property is within 2 miles of the Chester Business Park. The A55 also leads to the North Wales coast and across to Anglesey. Chester station offers a direct service to London, Euston within 2 hours.
Canopy Porch - The property is accessed by a timber external staircase leading to a canopy porch with door to the internal accommodation.
Inner Hall - Doors to three bedrooms and bathroom, timber flooring, exposed beams.
Kitchen/Lounge/Dining Area - 9.58 x 6.33 (31'5" x 20'9") - A wonderful open plan space, beautifully presented is perfectly suited to entertaining or modern family living. A contemporary fitted kitchen with a rang of wall and base units, complimentary worktops, central island, 5 ring hob, oven, grill/microwave, dishwasher, washing machine, fridge/freezer, additional under counter fridge, inset sink drainer with mixer tap, tiled splashback, wine chiller. Timber flooring, inset gas fire, two windows to side, three skylight windows, a range of display/storage alcoves with built in bar area.
Bathroom - 3.42 x 1.79 (11'2" x 5'10") - Tiled bath with central taps and shower over, wash hand basin set in timber vanity unit, w.c, tiled flooring, spotlights, skylight window, towel radiator.
Bedroom One - 4.41 x 3.35 (14'5" x 10'11") - A generous principle bedroom with timber flooring, windows to front and side, spotlights, exposed timber beams and trusses, door to dressing area.
Dressing Room - 3.4 x 1.15 (11'1" x 3'9") - Fitted wardrobes, timber flooring, door to en suite shower room.
En Suite Shower Room - 3.04 x 1.79 (9'11" x 5'10") - Walk in shower with mains shower over, hand hold attachment, aqua panel splashback and shower screen, w.c, wash basin basin set in a timber vanity unit, tiled flooring, towel radiator, skylight window.
Bedroom Two - 3.37 x 3.25 (11'0" x 10'7") - Double bedroom with timber flooring, window to side with fitted shutters, exposed timber beams, spotlights.
Bedroom Three - 3.41 x 3.24 (11'2" x 10'7") - Another good sized double bedroom with timber flooring, spotlights, window to side with fitted shutters, exposed timber beams.
Garage - 6.12 x 2.95 (20'0" x 9'8") - Currently used as a home gym with storage area in the eaves, pedestrian door to garden, vehicle door to front.
Garden - A lovely outside space that offer a good degree of privacy, enclosed with fencing, lawn, patio, planted borders.
Parking - Two spaces in front of garage with a further space adjacent to the property.
Important Information - MONEY LAUNDERING REGULATIONS 2003
intending purchasers will be asked to produce identification and proof of financial status when an offer is received. We would ask for your co-operation in order that there will be no delay in agreeing the sale.
THE PROPERTY MISDESCRIPTIONS ACT 1991
The Agent has not tested any apparatus, equipment, fixtures and fittings or services and so cannot verify that they are in working order or fit for the purpose. A Buyer is advised to obtain verification from their Solicitor or Surveyor. References to the Tenure of a Property are based on information supplied by the Seller. The Agent has not had sight of the title documents. A Buyer is advised to obtain verification from their Solicitor. You are advised to check the availability of this property before travelling any distance to view. We have taken every precaution to ensure that these details are accurate and not misleading. If there is any point which is of particular importance to you, please contact us and we will provide any information you require. This is advisable, particularly if you intend to travel some distance to view the property. The mention of any appliances and services within these details does not imply that they are in full and efficient working order. These particulars are in draft form awaiting Vendors confirmation of their accuracy. These details must therefore be taken as a guide only and approved details should be requested from the agents
Additional Information - Electronic alarm system, shared private drainage, gas fired under floor heating system, hive heating controls, solid oak strip flooring, exposed roof trusses and beams. Service charge for 2023 is approx £100 per month. Grade 2 listed.
Brochures
Park Lane, Pulford, ChesterKey FactsBrochure- COUNCIL TAXA payment made to your local authority in order to pay for local services like schools, libraries, and refuse collection. The amount you pay depends on the value of the property.Read more about council Tax in our glossary page.
- Band: E
- PARKINGDetails of how and where vehicles can be parked, and any associated costs.Read more about parking in our glossary page.
- Yes
- GARDENA property has access to an outdoor space, which could be private or shared.
- Yes
- ACCESSIBILITYHow a property has been adapted to meet the needs of vulnerable or disabled individuals.Read more about accessibility in our glossary page.
- Ask agent
Park Lane, Pulford, Chester
Add an important place to see how long it'd take to get there from our property listings.
__mins driving to your place
Get an instant, personalised result:
- Show sellers you’re serious
- Secure viewings faster with agents
- No impact on your credit score
Your mortgage
Notes
Staying secure when looking for property
Ensure you're up to date with our latest advice on how to avoid fraud or scams when looking for property online.
Visit our security centre to find out moreDisclaimer - Property reference 33777730. The information displayed about this property comprises a property advertisement. Rightmove.co.uk makes no warranty as to the accuracy or completeness of the advertisement or any linked or associated information, and Rightmove has no control over the content. This property advertisement does not constitute property particulars. The information is provided and maintained by Monopoly Estate Agents, Rossett. Please contact the selling agent or developer directly to obtain any information which may be available under the terms of The Energy Performance of Buildings (Certificates and Inspections) (England and Wales) Regulations 2007 or the Home Report if in relation to a residential property in Scotland.
*This is the average speed from the provider with the fastest broadband package available at this postcode. The average speed displayed is based on the download speeds of at least 50% of customers at peak time (8pm to 10pm). Fibre/cable services at the postcode are subject to availability and may differ between properties within a postcode. Speeds can be affected by a range of technical and environmental factors. The speed at the property may be lower than that listed above. You can check the estimated speed and confirm availability to a property prior to purchasing on the broadband provider's website. Providers may increase charges. The information is provided and maintained by Decision Technologies Limited. **This is indicative only and based on a 2-person household with multiple devices and simultaneous usage. Broadband performance is affected by multiple factors including number of occupants and devices, simultaneous usage, router range etc. For more information speak to your broadband provider.
Map data ©OpenStreetMap contributors.





