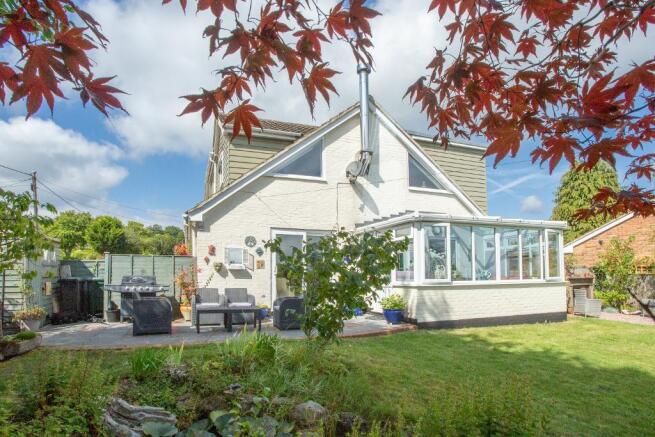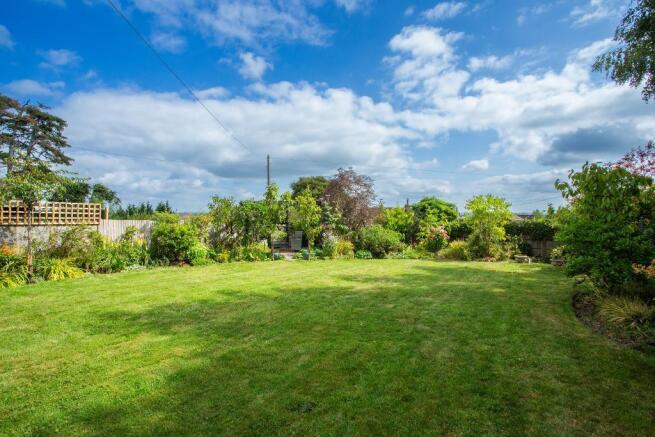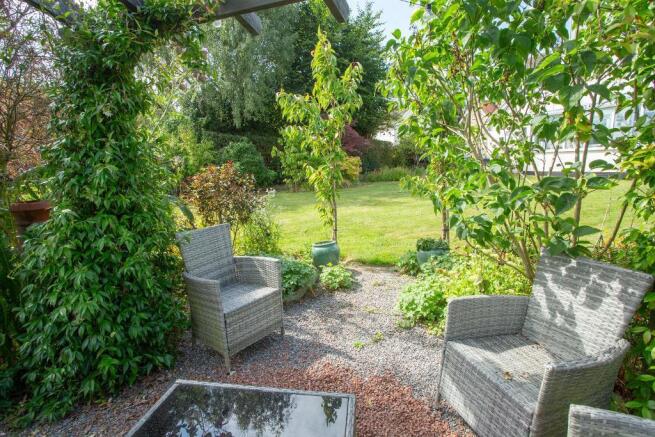
4 bedroom detached house for sale
Vicarage Lane, Burwash Common, Burwash, East Sussex, TN19 7LL

- PROPERTY TYPE
Detached
- BEDROOMS
4
- BATHROOMS
2
- SIZE
Ask agent
- TENUREDescribes how you own a property. There are different types of tenure - freehold, leasehold, and commonhold.Read more about tenure in our glossary page.
Freehold
Key features
- STUNNING 180' VIEWS
- SEMI RURAL LOCATION
- Local amenities within walking distance
- Main Line station 6 minutes away
- Large main bedroom with en suite
- Separate living and dining room
- Versitile living accommodation
- Off road parking for multiple vehicles
- Insulated garden workshop with power
- Decorated & finished to a high standard
Description
Brick-built entrance porch leading to an entrance hall with built-in storage. The double-aspect lounge contains a large log burner with brick surround, wooden railway sleeper mantel and tiled hearth, and provides views over & access to the garden via a sliding door. The dining room is a good size and currently houses a table for up to 8 people as well as the understairs cupboard. The double-aspect kitchen comprises a variety of storage units with soft-close doors and granite worktops, recently installed waist-height double oven, new induction hob, Butler sink, integrated fridge freezer, and dishwasher. The kitchen also leads to the triple-aspect conservatory and overlooks the garden. The additional reception room is versatile and could be used as a playroom, snug, or home office.
The downstairs shower room contains a shower cubicle, w.c., vanity unit with wash basin, integrated storage and a feature wooden archway.
There is additional access to the garden via the utility room, which contains ample worktop space, a sink, space and plumbing for a washing machine and tumble dryer as well as space for two separate under-counter fridges.
Bedroom one has plenty of space for a king-size bed with double aspect windows and 180-degree views over the Rother Valley. There is enough room for a dressing area and also benefits from integrated storage. Bedroom one also has an en suite bathroom, comprising a panel bath with rainfall shower, handheld shower attachment, fitted bathroom storage with wash basin, and w.c. Bedrooms two and three are spacious doubles. Bedroom four is a small double or a good-sized single and is currently being used as a home office. Each bedroom is equipped with a TV aerial point and plenty of USB power sockets. The family bathroom is decorated with wooden panelling and a dado rail. It comprises a vanity unit wash basin, w.c., a bath with handheld shower attachment, a separate shower with rainfall showerhead, recessed storage shelf, and a heated towel rail. An airing cupboard is located on the first-floor landing.
Outside, the wrap-around garden is mainly laid to lawn with several seating areas including a patio, decking, and a seating area under a pergola. There is plenty of exterior storage including two garden sheds, a greenhouse, raised vegetable gardens and an insulated workshop with power.
The garage houses the oil fired boiler & unvented pressurised water system for the house and contains an electric rolling door.
To the front of the property, there is off road parking for multiple vehicles on the brick paved driveway.
Gas Central Heating. Recently installed boiler. Mains Drainage. Council Tax Band: E.
Please note that these details have been prepared as a general guide and do not form part of a contract. We have not carried out a detailed survey, nor tested the services, appliances and specific fittings. Room sizes are approximate and should not be relied upon. Any verbal statements or information given about this property, again, should not be relied on and should not form part of a contract or agreement to purchase.
Burwash Common is a small hamlet consisting of a group of houses surrounded by open countryside with many public footpaths. There is a village shop/cafe and nursery just over the road and a pub within walking distance, a church, village green, cricket pitches, pavilion, and children's play area. The village of Burwash is just under 3 miles away and has an active High Street selection of shops, cafes, pubs and community facilities including a primary school. Heathfield is a larger market town and is about 4 miles, providing a good range of local shops, four supermarkets, medical and sports facilities along with Heathfield Community College to which a bus runs from the end of Vicarage Lane to the school. Stonegate Station is only 3 miles away and provides a service to London Bridge and Charing Cross.
Directions
Proceeding East on the A265 towards Burwash. On entering Burwash Common there is a small nursery/cafe and shop on the left with a layby. The turning to Stonegate Station is marked just beyond this on the left and opposite is Vicarage Road. Fork right into the road and take the first right hand turning into Vicarage Lane. Continue round the 90-degree right-hand corner and the property is the first property on the right hand side.
- COUNCIL TAXA payment made to your local authority in order to pay for local services like schools, libraries, and refuse collection. The amount you pay depends on the value of the property.Read more about council Tax in our glossary page.
- Band: E
- PARKINGDetails of how and where vehicles can be parked, and any associated costs.Read more about parking in our glossary page.
- Yes
- GARDENA property has access to an outdoor space, which could be private or shared.
- Yes
- ACCESSIBILITYHow a property has been adapted to meet the needs of vulnerable or disabled individuals.Read more about accessibility in our glossary page.
- Ask agent
Vicarage Lane, Burwash Common, Burwash, East Sussex, TN19 7LL
Add an important place to see how long it'd take to get there from our property listings.
__mins driving to your place
Get an instant, personalised result:
- Show sellers you’re serious
- Secure viewings faster with agents
- No impact on your credit score
Your mortgage
Notes
Staying secure when looking for property
Ensure you're up to date with our latest advice on how to avoid fraud or scams when looking for property online.
Visit our security centre to find out moreDisclaimer - Property reference 644389. The information displayed about this property comprises a property advertisement. Rightmove.co.uk makes no warranty as to the accuracy or completeness of the advertisement or any linked or associated information, and Rightmove has no control over the content. This property advertisement does not constitute property particulars. The information is provided and maintained by Foresters, Heathfield. Please contact the selling agent or developer directly to obtain any information which may be available under the terms of The Energy Performance of Buildings (Certificates and Inspections) (England and Wales) Regulations 2007 or the Home Report if in relation to a residential property in Scotland.
*This is the average speed from the provider with the fastest broadband package available at this postcode. The average speed displayed is based on the download speeds of at least 50% of customers at peak time (8pm to 10pm). Fibre/cable services at the postcode are subject to availability and may differ between properties within a postcode. Speeds can be affected by a range of technical and environmental factors. The speed at the property may be lower than that listed above. You can check the estimated speed and confirm availability to a property prior to purchasing on the broadband provider's website. Providers may increase charges. The information is provided and maintained by Decision Technologies Limited. **This is indicative only and based on a 2-person household with multiple devices and simultaneous usage. Broadband performance is affected by multiple factors including number of occupants and devices, simultaneous usage, router range etc. For more information speak to your broadband provider.
Map data ©OpenStreetMap contributors.





