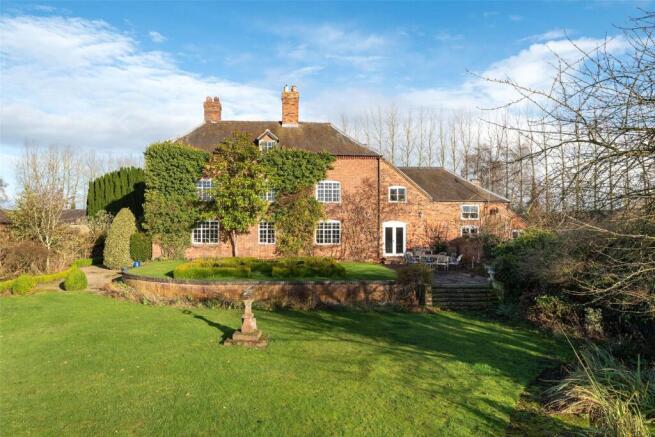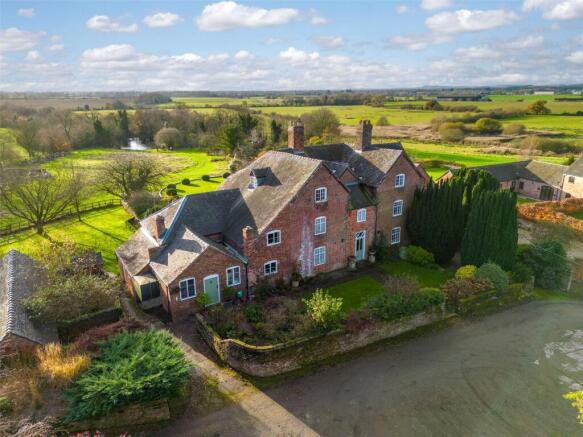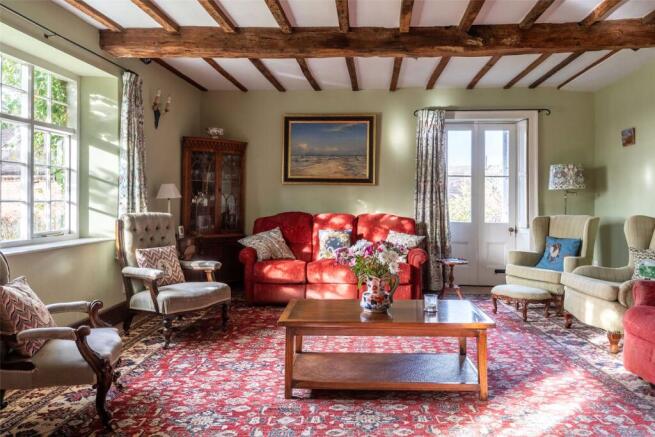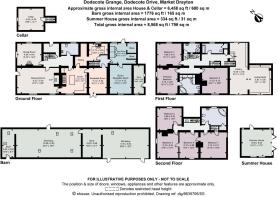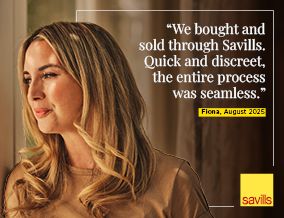
Dodecote Drive, Childs Ercall, Market Drayton, Shropshire, TF9

- PROPERTY TYPE
Detached
- BEDROOMS
7
- BATHROOMS
5
- SIZE
6,458 sq ft
600 sq m
- TENUREDescribes how you own a property. There are different types of tenure - freehold, leasehold, and commonhold.Read more about tenure in our glossary page.
Freehold
Key features
- Dodecote Grange is an extremely handsome farmhouse, with a wonderful history.
- The house has the most wonderful and magical gardens which have been opened up for public viewing.
- The 1 acre private lake offers a wonderful idyll along with a summer house to sit and enjoy the warm summer evenings.
- There is a separate barn, currently fitted out as a catering kitchen with the potential to be further accommodation.
- The gardens and grounds extend to about 7 acres, including the lake, with far reaching views beyond and a pretty lake side walk.
- There is a separate barn which has the potential for conversion and is currently used as a workshop and storage.
- EPC Rating = F
Description
Description
Dodecote Grange is Grade II listed farmhouse which dates back to as early as 1130. The house is extremely handsome and welcoming through a front door into the hallway, with oak flooring and a stain glass window feature. This opens up into the main entrance hall which has a cloakroom and provides access into the formal reception rooms; the south facing drawing room with natural light flooding in through cross mullion windows which look over the gardens, an inglenook brick fireplace with a multifuel stove and herringbone brick design at the back. There is door into a Victorian covered porch leading to the gardens.
The formal dining room has cross mullion windows with original shutters, a log burner and exposed beams.
The ground floor accommodation flows well with the kitchen being within the centre of the home; it has quarry tiled flooring, bespoke fitted oak units, a built in larder cupboard, views over the garden, a Belfast double sink, a 4 oven oil AGA and granite worktops. There is a central island with Quartz worktops and units built in.
A door leads from the kitchen into the pantry and utility room which has a sink and fitted units. This leads through to the spacious boot room with two storage cupboards, hanging space and a built in shoe cupboard. There is a separate office/snug and a breakfast room, with double doors leading onto the terrace, which flows back to the kitchen.
Stairs rise from the entrance hall to the first floor where there is the principal bedroom, with views over the gardens, a dressing room with fitted wardrobes, and an en suite bathroom with a corner bath, sink and a separate bidet. Bedroom two is a double bedroom with views over the garden, there is a further double bedroom and a family bathroom. The first floor also has a spacious library/sitting room with a wood burning stove. It was originally a cheese room but could make a fabulous principal suite or a teenagers den. It has fitted units and shelving. Stairs lead up to the second floor where there is a separate shower room. This floor has a four spacious double bedrooms, with views towards Hawkstone Follies and Grinshill, and a separate bathroom with a corner bath and bidet.
History
The house has an interesting history. In 1130 in the reign of King Henry I, the Cistercian Monks of Combermere Abbey received the Dodecote Estate from William FitsAlan.
In 1221 in the reign of King Henry III, three acres called 'rue croft' were cleared for cultivation. This area is now the paddock adjacent to the house.
In 1539 in the reign of King Henry VIII the dissolution of the monasteries was in progress. In this year, Richard Hill, a mercer in London was given land and property by the King. Dodecote Grange was built in its current location and was farmed by tenant farmers.
In 1869 the Lea family became tenants and in 1918 they purchased the farm. The estate then comprised of the house, grounds, 6 cottages and 573 acres. In 1989, the property became derelict and in 1994, the current owners purchased the property which had approximately 23 acres of farmland.
In 1996 the current owners designed a layout and began work to create the present gardens, which have been opened up to the public for many years.
Gardens & Grounds
The garden is designed of formal and woodland gardens of approximately 2.5 acres, with a wide selection of shrubs, hardy perennials and bulbs, with plants in flower from February until the end of October. The gardens include a magical and beautiful selection of separate areas including a beautiful terrace with seating which has parterre box hedging, within which are rose beds. Steps lead down to the formal lawn with a corner pool, a sundial and a raised circular terrace with seating.
There is a HA HA separating the formal gardens and the paddock, along with a pathway which has 6,16th century chicken boxes within the sandstone wall. Another pathway leads past the beautiful spring flower bed which include colourful Cyclamen, crocuses and snowdrops. The path continues under a pergola draped with rose and Clematis with a cloister garden to the left. A beech hedge separates this with the ballerina rose and seat garden. Steps lead down to the peacock garden, an Italianate designed garden with a canal and artwork of a peacock.
The coupler garden features an original sandstone wall, along with planted beds which leads into the cutting. Sandstone walls and cascades, offer a magical feeling as if you have stepped back in time and leads to the beautiful spring fed pool. The pool view area has a Matilda statue and David's folly. There is a wonderful woodland walk around the edge of the pool which leads to a summerhouse, made from brick and oak frame. This is a wonderful spot to watch wildlife or to relax whilst taking in your surroundings. The pool has a wooden bridge which leads you across into the orchard, beyond which is the arboretum planted with weeping willow, yellow leaf maple, Indian bean tree, cedar, tulip tree and has purple beech hedging on the boundary.
The paddock area is adjacent to the house and has a large summerhouse with a patio for seating. There is also a separate compost WC. In all, Dodecote Grange sits in about 6.98 acres.
Location
Dodecote Grange is situated on the outskirts and about 1.5 miles from the small rural village of Childs Ercall, nestled in the heart of the unspoilt North Shropshire countryside. Day to day amenities such as banks, bakeries, independent shops and supermarkets including Waitrose can be found nearby in Newport which is approximately 7 miles away. The traditional market town of Market Drayton is less than 7 miles distant and offers a range of local amenities including independent shops, markets, restaurants, the well regarded Foodhall Organic Farm, Shop & Café and the popular Festival Drayton Centre.
The vibrant historic county town of Shrewsbury is some 18 miles distant and has a range of high street and independent shops, restaurants and wine bars, an award winning 23 acre town park and an 800 seat theatre. Leisure pursuits are excellent including a top class golf course at Hawkstone Park as well as Market Drayton Golf Course. There are numerous opportunities in the region for walking, fishing, cycling and horse riding.
The nearby village of Tibberton (approximately 4 miles) has a primary school rated Outstanding by Ofsted. There are a number of good schools in the surrounding area including Crudgington Primary School, the renowned Grammar School in Newport as well as number of highly regarded independent schools including Wrekin College & Old Hall, Packwood Haugh and Prestfelde, Ellesmere and Shrewsbury School and High School.
Stafford train station is about 20 miles away and has a regular service to London Euston in approximately 1 hour 17 minutes. The A53, A41 and A49 are easily accessible and link to the national motorway network.
International airports include Manchester, East Midlands and Birmingham.
Square Footage: 6,458 sq ft
Acreage: 6.98 Acres
Additional Info
Council tax band- E
Mains water and a private water supply. Mains electricity, private drainage by way of a septic tank, Oil central heating.
All garden statues, cupola, sandstone troughs, seating and all other garden features, are not included in the sale. Our clients reserve the right to take plant cuttings prior to the sale.
Brochure prepared- 2025/03 BTJ
Photography- 2024
Brochures
Web DetailsParticulars- COUNCIL TAXA payment made to your local authority in order to pay for local services like schools, libraries, and refuse collection. The amount you pay depends on the value of the property.Read more about council Tax in our glossary page.
- Band: E
- PARKINGDetails of how and where vehicles can be parked, and any associated costs.Read more about parking in our glossary page.
- Ask agent
- GARDENA property has access to an outdoor space, which could be private or shared.
- Yes
- ACCESSIBILITYHow a property has been adapted to meet the needs of vulnerable or disabled individuals.Read more about accessibility in our glossary page.
- Ask agent
Dodecote Drive, Childs Ercall, Market Drayton, Shropshire, TF9
Add an important place to see how long it'd take to get there from our property listings.
__mins driving to your place
Get an instant, personalised result:
- Show sellers you’re serious
- Secure viewings faster with agents
- No impact on your credit score
Your mortgage
Notes
Staying secure when looking for property
Ensure you're up to date with our latest advice on how to avoid fraud or scams when looking for property online.
Visit our security centre to find out moreDisclaimer - Property reference TES080174. The information displayed about this property comprises a property advertisement. Rightmove.co.uk makes no warranty as to the accuracy or completeness of the advertisement or any linked or associated information, and Rightmove has no control over the content. This property advertisement does not constitute property particulars. The information is provided and maintained by Savills, Shropshire. Please contact the selling agent or developer directly to obtain any information which may be available under the terms of The Energy Performance of Buildings (Certificates and Inspections) (England and Wales) Regulations 2007 or the Home Report if in relation to a residential property in Scotland.
*This is the average speed from the provider with the fastest broadband package available at this postcode. The average speed displayed is based on the download speeds of at least 50% of customers at peak time (8pm to 10pm). Fibre/cable services at the postcode are subject to availability and may differ between properties within a postcode. Speeds can be affected by a range of technical and environmental factors. The speed at the property may be lower than that listed above. You can check the estimated speed and confirm availability to a property prior to purchasing on the broadband provider's website. Providers may increase charges. The information is provided and maintained by Decision Technologies Limited. **This is indicative only and based on a 2-person household with multiple devices and simultaneous usage. Broadband performance is affected by multiple factors including number of occupants and devices, simultaneous usage, router range etc. For more information speak to your broadband provider.
Map data ©OpenStreetMap contributors.
