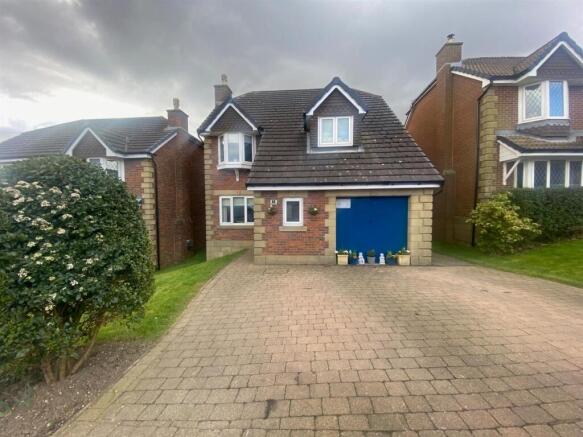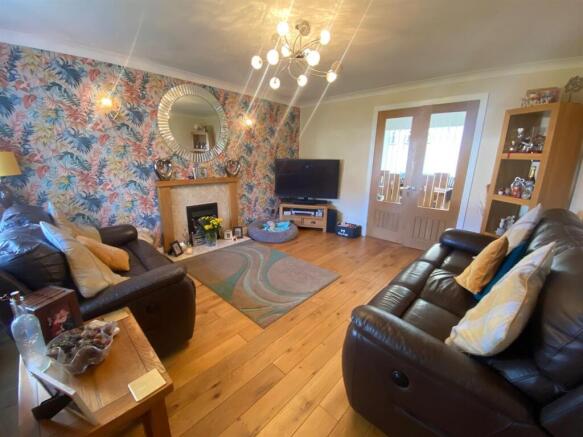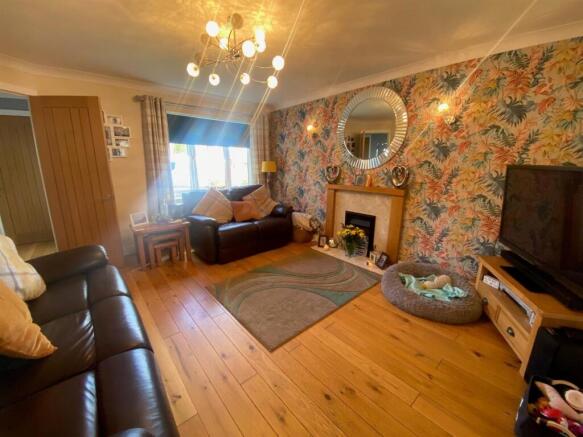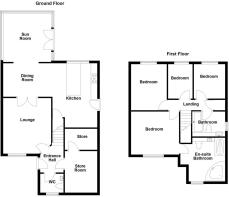
Redwood Drive, Bradley, Huddersfield

Letting details
- Let available date:
- Ask agent
- Deposit:
- £1,960A deposit provides security for a landlord against damage, or unpaid rent by a tenant.Read more about deposit in our glossary page.
- Min. Tenancy:
- Ask agent How long the landlord offers to let the property for.Read more about tenancy length in our glossary page.
- Let type:
- Short term
- Furnish type:
- Furnished or unfurnished, landlord is flexible
- Council Tax:
- Ask agent
- PROPERTY TYPE
Detached
- BEDROOMS
4
- BATHROOMS
2
- SIZE
Ask agent
Key features
- LOCATED ON EXCLUSIVE DEVELOPMENT
- WELL PRESENTED FOUR BEDROOM DETACHED HOUSE
- DRIVEWAY PROVIDING OFF ROAD PARKING
- TENANTS CAN MAKE USE OF EXCLUSIVE LEISURE COMPLEX AT AN ADDITIONAL COST OF £54 PER ANNUM
- DOWNSTAIRS WC/CLOAKS
- LOUNGE
- KITCHEN WITH INTEGRATED APPLIANCES LEADING INTO DINING ROOM AND IN TURN LEADING INTO SUN ROOM
- FOUR BEDROOMS, MASTER WITH EN SUITE
- FAMILY BATHROOM
Description
Located on this exclusive development amongst similar style properties is this well presented brick built 4 bedroomed detached family home. Having the benefit of uPVC double glazing, a gas fired central heating system and solar panels and has accommodation comprising in brief:- entrance hall, ground floor WC/cloaks, store room, lounge, modern kitchen with integrated appliances being open to the dining area which in turn leads to the sun room, first floor landing, 4 bedrooms, 4 piece en suite bathroom to the master bedroom and house bathroom with 3 piece suite. Externally, there is a driveway which provides off road parking and an enclosed garden area to the rear. The property would be most suited to a family or professional couple alike. The tenants can make use of the exclusive Woodland Glade Leisure Complex which includes a swimming pool, gym and tennis court. We have been advised by the landlord that the current cost of this is £54 per month, prospective tenants are advised to make their own enquiries in relation to the this. The property is situated equidistant to Mirfield, Brighouse and Huddersfield town centres and there is access to the M62 motorway via junction 25. The property will be available to let from the 9th May 2025 on a furnished or unfurnished basis dependent on the tenants requirements. Maximum 12 month tenancy. Bond £1960.00
Any applicants will be required to pay a holding deposit equivalent to one weeks rent should the landlord decide to proceed with their application.
Entrance Hallway - Having a staircase ascending to the first floor landing and a central heating radiator
Ground Floor Wc/Cloaks - Comprising of a 2 piece suite incorporating a low flush WC and a hand wash basin set in to modern gloss vanity unit. There is a central heating radiator and a uPVC double glazed window.
Store Room - 2.57 x 3.29 - Having a uPVC double glazed window and a central heating radiator.
Store Room - 2.59 x 1.68 - Housing the wall mounted boiler.
Lounge - 4.37 x 3.81 max. measurements - Having a gas fire with surround, uPVC double glazed window and central heating radiator
Kitchen/Dining Room - 7.48 x 4.88 max measurements - Having modern gloss wall and base units with granite working surfaces, 5 ring gas hob with cooker hood over, built in double oven, integrated microwave, 1½ sink unit with drainer integrated into worktop, integrated fridge freezer, integrated dishwasher and integrated washing machine. There is a uPVC double glazed window, useful understairs storage cupboard, uPVC external door and 2 contemporary floor to ceiling radiators.
Sun Room - 3.81m x 3.63m - 13.97m (12'6" x 11'11" - 45'10") - Having double doors giving access to the rear garden.
First Floor Landing - Having a useful storage cupboard with shelving and a central heating radiator.
Master Bedroom - 3.80 x 3.48 - Having fitted wardrobes and drawers, a uPVC double glazed window and a central heating radiator.
En Suite Bathroom - Comprising of a 4 piece suite incorporating a corner spa bath, walk in shower, low flush WC and basin set within modern vanity unit. There is a uPVC double glazed window and a heated towel rail
Bedroom One - 3.63 x 2.84 - Positioned to the rear and having fitted wardrobe, central heating radiator abs a uPVC double glazed window.
Bedroom Two - 2.76 x 2.01 - Being positioned to the rear and having a central heating radiator and a uPVC double glazed window.
Bedroom Three - 2.76 x 2.50 - Being positioned to the rear and having a central heating radiator and a uPVC double glazed window
House Bathroom - Comprising of a 3 piece suite incorporating a bath with shower over, low flush WC and basin. There is a uPVC double glazed window and a heated towel rail.
Outside - To the front of the property is a driving proving off road parking. To the rear is an enclosed garden area comprising of a decked area with a lawn beyond
Brochures
Redwood Drive, Bradley, HuddersfieldBramleysBrochure- COUNCIL TAXA payment made to your local authority in order to pay for local services like schools, libraries, and refuse collection. The amount you pay depends on the value of the property.Read more about council Tax in our glossary page.
- Band: E
- PARKINGDetails of how and where vehicles can be parked, and any associated costs.Read more about parking in our glossary page.
- Off street
- GARDENA property has access to an outdoor space, which could be private or shared.
- Yes
- ACCESSIBILITYHow a property has been adapted to meet the needs of vulnerable or disabled individuals.Read more about accessibility in our glossary page.
- Ask agent
Redwood Drive, Bradley, Huddersfield
Add an important place to see how long it'd take to get there from our property listings.
__mins driving to your place
Notes
Staying secure when looking for property
Ensure you're up to date with our latest advice on how to avoid fraud or scams when looking for property online.
Visit our security centre to find out moreDisclaimer - Property reference 33777692. The information displayed about this property comprises a property advertisement. Rightmove.co.uk makes no warranty as to the accuracy or completeness of the advertisement or any linked or associated information, and Rightmove has no control over the content. This property advertisement does not constitute property particulars. The information is provided and maintained by Bramleys, Huddersfield. Please contact the selling agent or developer directly to obtain any information which may be available under the terms of The Energy Performance of Buildings (Certificates and Inspections) (England and Wales) Regulations 2007 or the Home Report if in relation to a residential property in Scotland.
*This is the average speed from the provider with the fastest broadband package available at this postcode. The average speed displayed is based on the download speeds of at least 50% of customers at peak time (8pm to 10pm). Fibre/cable services at the postcode are subject to availability and may differ between properties within a postcode. Speeds can be affected by a range of technical and environmental factors. The speed at the property may be lower than that listed above. You can check the estimated speed and confirm availability to a property prior to purchasing on the broadband provider's website. Providers may increase charges. The information is provided and maintained by Decision Technologies Limited. **This is indicative only and based on a 2-person household with multiple devices and simultaneous usage. Broadband performance is affected by multiple factors including number of occupants and devices, simultaneous usage, router range etc. For more information speak to your broadband provider.
Map data ©OpenStreetMap contributors.





