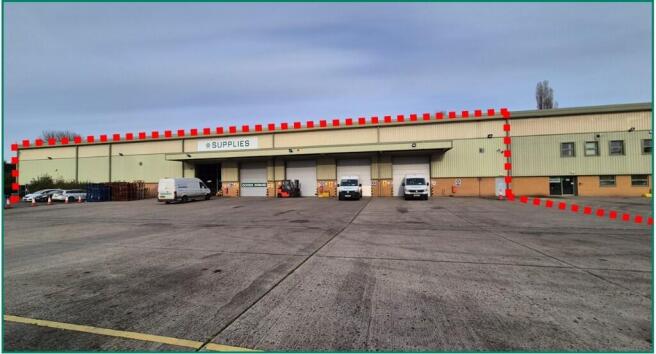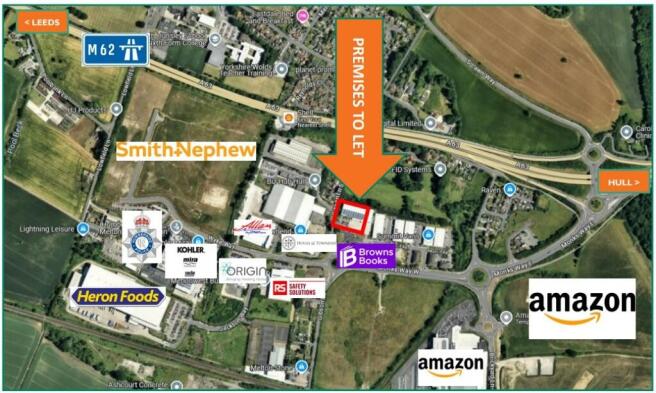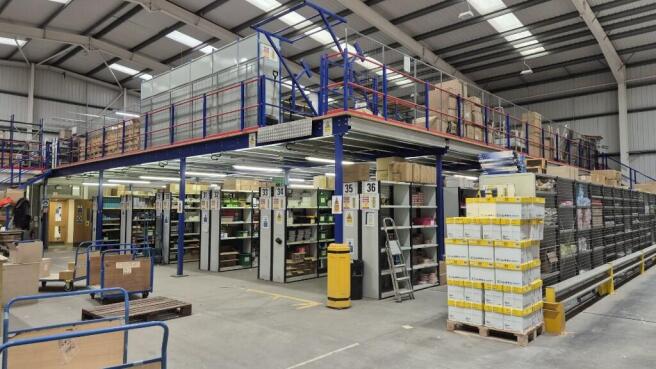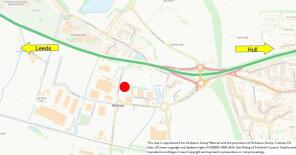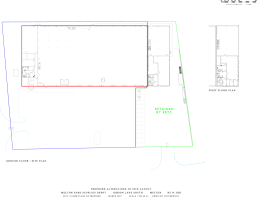Light industrial facility to lease
Gibson Lane South, HU14
- SIZE AVAILABLE
32,491 sq ft
3,019 sq m
- SECTOR
Light industrial facility to lease
- USE CLASSUse class orders: B1 Business, B2 General Industrial, B8 Storage and Distribution and Class E
B1, B2, B8, E
Lease details
- Lease available date:
- Ask agent
- Lease type:
- Long term
Key features
- Industrial Unit of 32,491 sq. ft. (3,018 sq m) To Let (May Sell)
- Eaves height of 8m, ridge 10m
- Premier Business Park Location
- Immediate access to the A63/M62 and national motorway network beyond
- In close proximity to the new £180m Amazon Warehouse & £120m Smith & Nephew Facility
- Reduced energy costs with PV panels
Description
Unmatched Connectivity - Melton West boasts direct access to the M62 corridor, seamlessly connecting your business to the national motorway network within minutes. This prime location ensures efficient logistics and distribution, making it an enviable spot for both national and international companies
Thriving Population and Workforce - The business park is surrounded by a robust population catchment area.
Join a Community of Leading Businesses - Melton West is already home to a diverse range of businesses, including Heron Foods, Paragon, Kohler Mira, Allam Marine, and Amazon.
Smith & Nephew also plan to develop a new facility on the park in the near future.
The property is located approximately 11 miles west of Hull City Centre, 12 miles south-west of Beverley and 50 miles east of Leeds. More specifically, the property is accessed via
the A63 and Gibson Lane South; providing easy local and regional links.
The subject property is a modern semi-detached industrial warehouse unit with ancillary offices and mezzanine storage. The building is constructed of a modern steel portal frame, brick and block elevations to approximately two metres and insulated profile sheet clad thereafter. The roof also features insulated profile sheet cladding, with the benefit of translucent panels in parts, to approximately 10 percent coverage.
The property is configured internally to provide offices to the west element of the building, comprising reception, meeting room, toilet facilities (inclusive of a shower), staff break/kitchen facility and a main office, open plan in nature. The offices benefit from gas central heating, are carpeted throughout, with the benefit of ceiling mounted lighting within a suspended ceiling grid. Windows are uPVC double-glazed and there is perimeter trunking present in parts of the
main office facility.
The property benefits from 8 metre eaves height and a 10 metre ridge height, providing excellent accommodation for racking, supporting storage and distribution uses. The property benefits from a concrete floor, upon which are located approximately 21 bays of high racking facilities,
which will remain in situ at the premises to support any potential future occupier.
The accommodation is heated, featuring electric-powered 'Ambi-Rads' to the ridge of the property
and approximately four gas heaters located strategically round the premises. Lighting is provided by ceiling-mounted LED units; and the property can be accessed through five up and over shutter doors, which benefit from electric power.
The property benefits from a generous external yard, accessed from Gibson Lane South, providing staff car parking facilities, external stores, parking and circulation facility. Also
located on this area is a self-contained secure bin store, servicing the whole site.
Internally, the property benefits from a mezzanine floor in parts, covering an element of the main warehouse accommodation, the remainder sitting above the offices. This accommodation
provides additional storage and processing facilities, supporting the existing user.
The property benefits from an array of PV panels installed on the roof of the property providing in excess of 100kWp (kilowatt Peak) capacity and is expected to generate around 95,000 kWh (Kilowatt Hours) per annum. The landlord will retain control of the array, but will sell the energy generated to the tenant at a reduced rate.
Pallet Racking Available as part of the transaction
Brochures
Gibson Lane South, HU14
NEAREST STATIONS
Distances are straight line measurements from the centre of the postcode- Ferriby Station1.1 miles
- Brough Station1.9 miles
- Hessle Station3.7 miles
Notes
Disclaimer - Property reference Melton_West_Industrial_Park. The information displayed about this property comprises a property advertisement. Rightmove.co.uk makes no warranty as to the accuracy or completeness of the advertisement or any linked or associated information, and Rightmove has no control over the content. This property advertisement does not constitute property particulars. The information is provided and maintained by East Riding of Yorkshire Council, Beverley. Please contact the selling agent or developer directly to obtain any information which may be available under the terms of The Energy Performance of Buildings (Certificates and Inspections) (England and Wales) Regulations 2007 or the Home Report if in relation to a residential property in Scotland.
Map data ©OpenStreetMap contributors.
