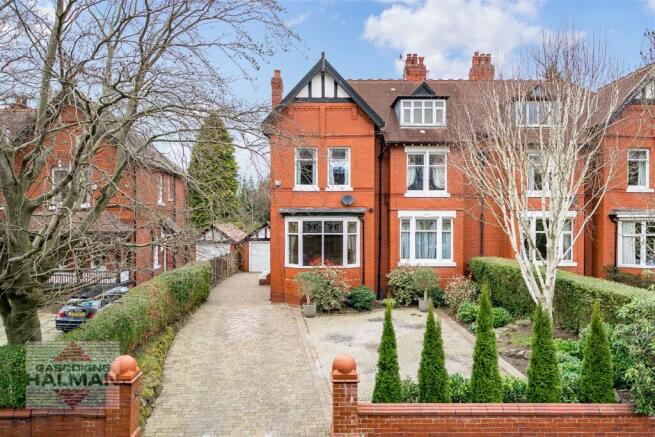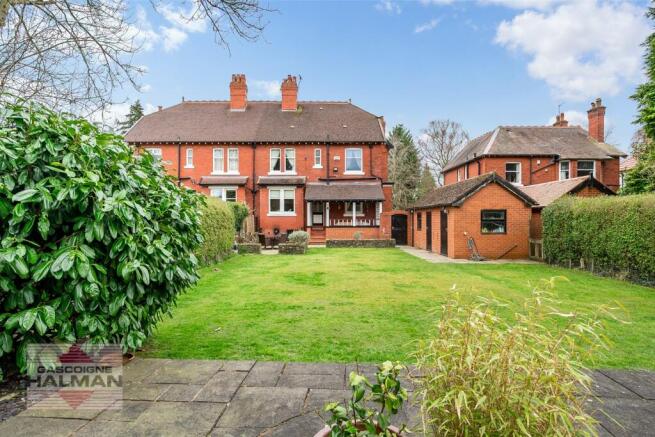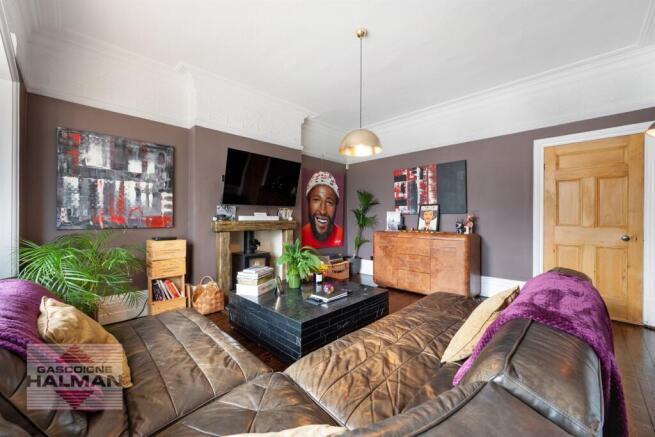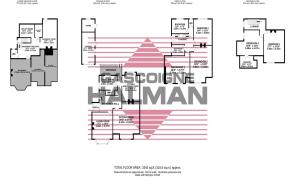Clifton Park Road, Davenport

- PROPERTY TYPE
Semi-Detached
- BEDROOMS
5
- BATHROOMS
3
- SIZE
3,343 sq ft
311 sq m
- TENUREDescribes how you own a property. There are different types of tenure - freehold, leasehold, and commonhold.Read more about tenure in our glossary page.
Freehold
Key features
- A Substantial Five Double Bedroom & Three Bathroom Edwardian Semi Detached Family Home Spread Across Four Levels
- In Excess of 3300 sq/ft of Wonderful Living Accommodation, not including several basement chambers which could offer unrealised development opportunities (STPP)
- Large Well Maintained Private Rear Garden Complete with Covered Veranda & Detached Garage & Additional Storage Area
- Sympathetically Adapted Driveway with Carefully Landscaped Front Gardens Allowing For Ample Parking
- Three Well Proportioned Reception Rooms & Upgraded Kitchen Breakfast Room with Space for Iconic Aga Range Cooker
- Previous Planning Granted For Single Storey Rear Extension Complete with Raised Patio Area & Large 400 sq/ft Summerhouse to Rear Garden Providing An Excellent Home Office
Description
This meticulously presented Edwardian Home was heavily influenced by the arts and crafts movement which promoted simple and elegant design. As with many homes built during this era, the property is set back from the street and benefits from a beautiful front garden. Edwardian houses were built wider and larger thank Victorian properties, therefore offering bigger hallways and more windows to allow in plenty of natural light. This is evident as soon as you step into the reception hallway where you will also notice ample period features. This double fronted residence demonstrates large reception rooms in the form of a sitting room and living room, both of which include feature bay windows. Tucked away to the rear of the property is a re-styled kitchen breakfast room which sits adjacent to the dining area. A door leads to the covered Veranda where you can enjoy cozy evenings all year round. The basement chambers have been partially converted to offer practicality to everyday life. A WC and utility room have been cleverly introduced with the remaining basement chambers providing excellent storage or unrealized development potential.
To the first floor it is difficult to ignore the enormous beautiful feature stained glass window which pours natural light into the landing area. Three large double bedrooms with two beautiful family bathrooms and separate WC service the first floor whilst the second floor reveals two further significant double bedrooms, one of which displays an ensuite bathroom. Externally there is a driveway which has been remodelled and re-landscaped to a sympathetic standard and therefore promotes ample off road parking. The delicate planting to the front garden is befitting of this beautiful desirable tree lined road. Leading up the driveway you will be met with a large detached garage with additional brick built store beyond. The garden provides not only a secure and safe environment for the children & pets but also allows for superb family gatherings. This spacious private garden will certainly provide fun for the whole family all year round.
Brochures
Brochure.pdf- COUNCIL TAXA payment made to your local authority in order to pay for local services like schools, libraries, and refuse collection. The amount you pay depends on the value of the property.Read more about council Tax in our glossary page.
- Band: F
- PARKINGDetails of how and where vehicles can be parked, and any associated costs.Read more about parking in our glossary page.
- Yes
- GARDENA property has access to an outdoor space, which could be private or shared.
- Yes
- ACCESSIBILITYHow a property has been adapted to meet the needs of vulnerable or disabled individuals.Read more about accessibility in our glossary page.
- Ask agent
Clifton Park Road, Davenport
Add an important place to see how long it'd take to get there from our property listings.
__mins driving to your place
Get an instant, personalised result:
- Show sellers you’re serious
- Secure viewings faster with agents
- No impact on your credit score
Your mortgage
Notes
Staying secure when looking for property
Ensure you're up to date with our latest advice on how to avoid fraud or scams when looking for property online.
Visit our security centre to find out moreDisclaimer - Property reference 994633. The information displayed about this property comprises a property advertisement. Rightmove.co.uk makes no warranty as to the accuracy or completeness of the advertisement or any linked or associated information, and Rightmove has no control over the content. This property advertisement does not constitute property particulars. The information is provided and maintained by Gascoigne Halman, Bramhall. Please contact the selling agent or developer directly to obtain any information which may be available under the terms of The Energy Performance of Buildings (Certificates and Inspections) (England and Wales) Regulations 2007 or the Home Report if in relation to a residential property in Scotland.
*This is the average speed from the provider with the fastest broadband package available at this postcode. The average speed displayed is based on the download speeds of at least 50% of customers at peak time (8pm to 10pm). Fibre/cable services at the postcode are subject to availability and may differ between properties within a postcode. Speeds can be affected by a range of technical and environmental factors. The speed at the property may be lower than that listed above. You can check the estimated speed and confirm availability to a property prior to purchasing on the broadband provider's website. Providers may increase charges. The information is provided and maintained by Decision Technologies Limited. **This is indicative only and based on a 2-person household with multiple devices and simultaneous usage. Broadband performance is affected by multiple factors including number of occupants and devices, simultaneous usage, router range etc. For more information speak to your broadband provider.
Map data ©OpenStreetMap contributors.







