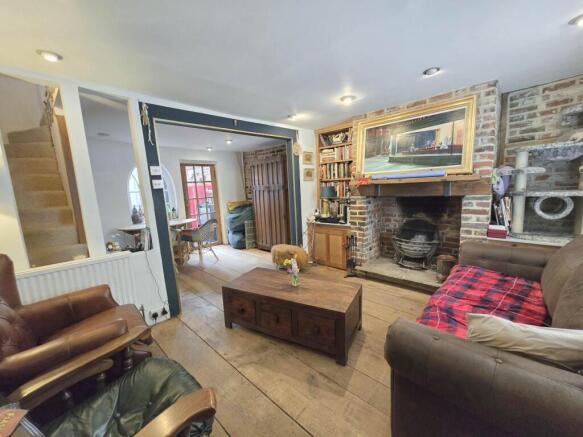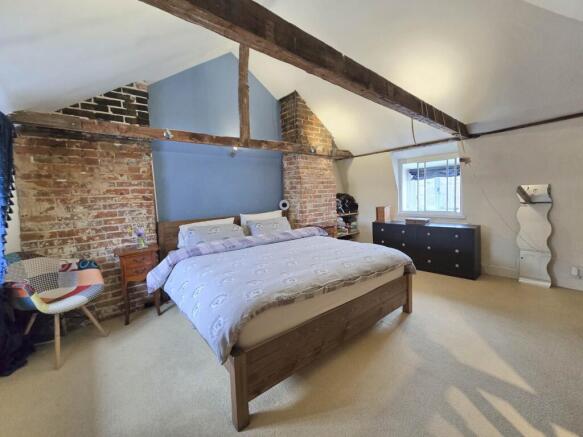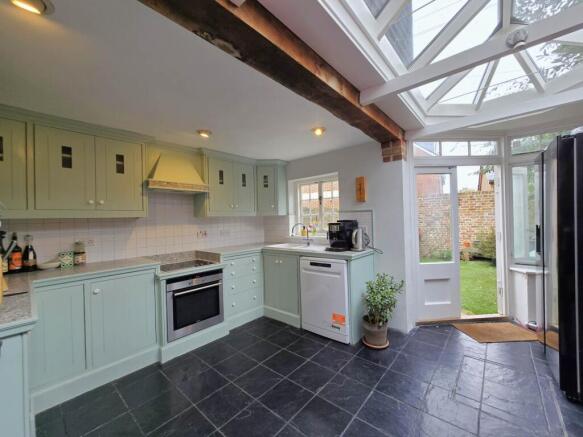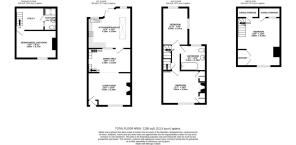
Broad Street, Canterbury

- PROPERTY TYPE
Town House
- BEDROOMS
3
- BATHROOMS
2
- SIZE
1,200 sq ft
111 sq m
- TENUREDescribes how you own a property. There are different types of tenure - freehold, leasehold, and commonhold.Read more about tenure in our glossary page.
Freehold
Key features
- Period Features
- Inglenook Fireplace
- Beautiful Kitchen/Diner
- Two Bathrooms
- Cellar Room
- Private Rear Garden
- Cathedral Views
- Utility Room
- Can Be Sold No Chain
- Stone`s Throw From Cathedral
Description
The property is the perfect representation of Canterbury`s charm, boasting a wealth of exquisite period features throughout including a beautiful inglenook fireplace, exposed beams and brickwork. There is even a picturesque view of the Cathedral`s top spire through the top bedroom window. Through the entrance door, you will enter a beautiful living room, a warm and comforting space to spend time with family and friends in front of a roaring open fire. The living room is open to the dining area, which has a stunning feature of a stained-glass arch window, looking through to the kitchen/breakfast room. There are also steps down from here, which lead to the lower ground floor, more on that later. Through to a wonderful kitchen/breakfast room, which is a beautiful room, with natural light flooding in from the glass roofed extension. A wall of exposed brick contrasts nicely with the glass roof, blending the contemporary and old together. There is plenty of space for a dining table here if you would prefer a kitchen/diner layout. From this room, double glass doors open out to the pretty courtyard.
There is fantastic use of the lower ground floor, where you will find a versatile room, utility area and wet room. This space has been used as a bedroom before and is the perfect space for a teenager. Other uses could be a games room, office, wine cellar or simply a useful storage space.
Upstairs on the first floor, you will find two bedrooms and a family bathroom. The bedroom to the front is a good-sized double, with built-in storage either side of the chimney breast, and features a lovely, exposed brick fireplace. The back bedroom is also a good size and is a small double.
The primary bedroom commands the top floor, which is a stunning double-aspect room with exquisite, exposed beams and brickwork. You also have some built-in wardrobe space.
OUTSIDE:
There is a pretty brick walled garden to the rear which is surprisingly private and peaceful. It is currently laid with artificial grass for low maintenance but has some beautiful mature shrubs bordering. The perfect space to relax and enjoy a tipple or a good book in the summer months.
Parking is available on-street in roads nearby including Havelock Street, Old Ruttington Lane and Monastery Street. Please enquire with the council as to the availability of these permits. The cost of an annual permit is £88.
This outstanding property needs to be viewed internally to be fully appreciated and can be offered with no forward chain.
LOCATION:
Sharing its neighbourhood with some of the City`s most iconic landmarks, the location of the property is ideal for those wanting to immerse themselves in the charm of Canterbury. Both Burgate and the King`s Mile areas of the City are a very short stroll from the property and are brimming with a variety of independent and boutique shops to browse. There are a number of wonderful coffee shops and eateries, vintage clothes and charity shops to enjoy. Both the East and West train stations are a short walk away, with the West offering high-speed services into London, getting you into the capital in just 58 minutes. Local primary schools include St. Thomas`s Catholic School which is a mere 2-minute walk from the property and there is a good nursery close by as well. There are a number of secondary schools close by, including Barton Court Grammar School (10-minute walk) and the King`s School.
Lounge - 13'9" (4.19m) x 10'6" (3.2m)
Dining Room - 13'9" (4.19m) x 7'8" (2.34m)
Kitchen/Breakfast Room - 13'9" (4.19m) x 13'0" (3.96m)
Main Bedroom - 13'9" (4.19m) x 15'4" (4.67m)
Bedroom Two - 11'7" (3.53m) x 10'6" (3.2m)
Bedroom Three - 8'3" (2.51m) x 11'11" (3.63m)
Family Bathroom - 8'0" (2.44m) x 8'1" (2.46m)
Bedroom Four/Cellar Room - 13'0" (3.96m) x 8'11" (2.72m)
Wet Room - 3'11" (1.19m) x 7'3" (2.21m)
what3words /// glue.monks.scan
Notice
Please note we have not tested any apparatus, fixtures, fittings, or services. Interested parties must undertake their own investigation into the working order of these items. All measurements are approximate and photographs provided for guidance only.
- COUNCIL TAXA payment made to your local authority in order to pay for local services like schools, libraries, and refuse collection. The amount you pay depends on the value of the property.Read more about council Tax in our glossary page.
- Band: C
- PARKINGDetails of how and where vehicles can be parked, and any associated costs.Read more about parking in our glossary page.
- Yes
- GARDENA property has access to an outdoor space, which could be private or shared.
- Private garden
- ACCESSIBILITYHow a property has been adapted to meet the needs of vulnerable or disabled individuals.Read more about accessibility in our glossary page.
- Ask agent
Energy performance certificate - ask agent
Broad Street, Canterbury
Add an important place to see how long it'd take to get there from our property listings.
__mins driving to your place
Get an instant, personalised result:
- Show sellers you’re serious
- Secure viewings faster with agents
- No impact on your credit score



Your mortgage
Notes
Staying secure when looking for property
Ensure you're up to date with our latest advice on how to avoid fraud or scams when looking for property online.
Visit our security centre to find out moreDisclaimer - Property reference 2432_PAGE. The information displayed about this property comprises a property advertisement. Rightmove.co.uk makes no warranty as to the accuracy or completeness of the advertisement or any linked or associated information, and Rightmove has no control over the content. This property advertisement does not constitute property particulars. The information is provided and maintained by Page & Co Property Services Ltd, Canterbury. Please contact the selling agent or developer directly to obtain any information which may be available under the terms of The Energy Performance of Buildings (Certificates and Inspections) (England and Wales) Regulations 2007 or the Home Report if in relation to a residential property in Scotland.
*This is the average speed from the provider with the fastest broadband package available at this postcode. The average speed displayed is based on the download speeds of at least 50% of customers at peak time (8pm to 10pm). Fibre/cable services at the postcode are subject to availability and may differ between properties within a postcode. Speeds can be affected by a range of technical and environmental factors. The speed at the property may be lower than that listed above. You can check the estimated speed and confirm availability to a property prior to purchasing on the broadband provider's website. Providers may increase charges. The information is provided and maintained by Decision Technologies Limited. **This is indicative only and based on a 2-person household with multiple devices and simultaneous usage. Broadband performance is affected by multiple factors including number of occupants and devices, simultaneous usage, router range etc. For more information speak to your broadband provider.
Map data ©OpenStreetMap contributors.





