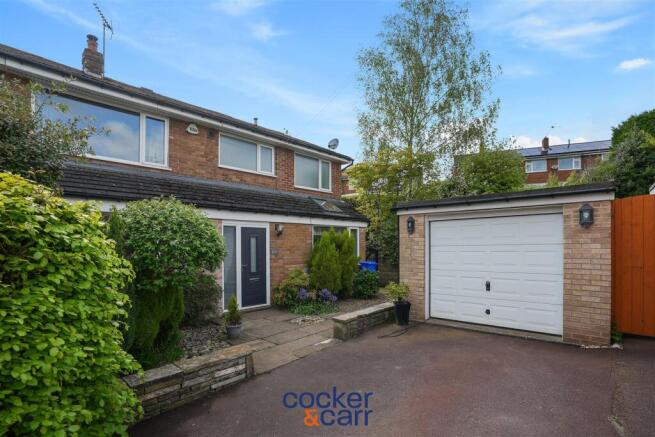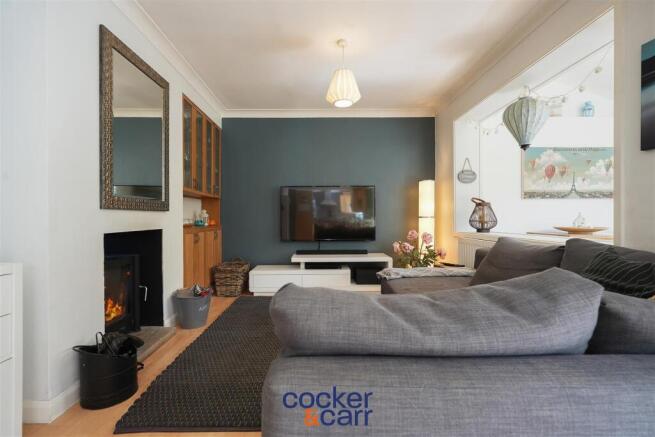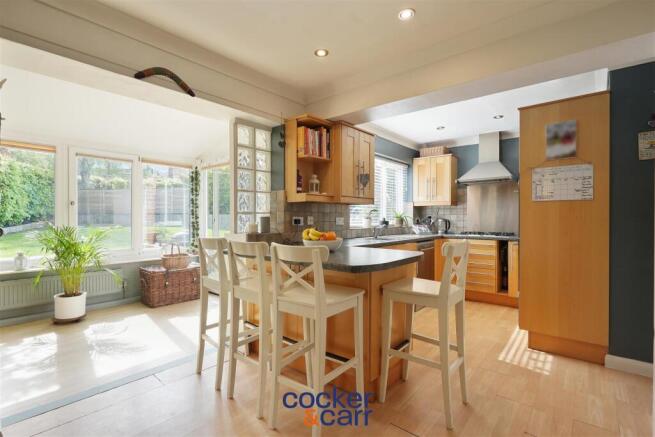
Hallamshire Drive, Fulwood

- PROPERTY TYPE
Semi-Detached
- BEDROOMS
4
- BATHROOMS
2
- SIZE
1,486 sq ft
138 sq m
Key features
- Quiet cul-de-sac
- Four bedrooms and two bathrooms
- Off street parking for multiple cars
- Detached garage
- South East facing rear garden
- Open plan kitchen/living/dining room
- Utility room and downstairs WC
- Separate living room and home office
- Long leasehold
Description
Lounge - 4.65m x 3.96m (15'3 x 13'0) -
Kitchen/Sitting Room - 8.89m x 3.43m (29'2 x 11'3) -
Dining Room - 5.74m x 2.29m (18'10 x 7'6) -
Utility Room - 2.57m x 2.03m (8'5 x 6'8) -
Study - 3.45m x 2.54m (11'4 x 8'4) -
Downstairs Wc -
Bedroom - 5.36m x 2.54m (17'7 x 8'4) -
En Suite - 2.54m x 1.55m (8'4 x 5'1) -
Bedroom - 3.73m x 3.51m (12'3 x 11'6) -
Bedroom - 3.51m x 3.40m (11'6 x 11'2) -
Bathroom - 2.44m x 2.39m (8'0 x 7'10) -
Bedroom - 2.54m x 2.44m (8'4 x 8'0) -
Garage - 3.10 x 6.60 (10'2" x 21'7") -
Our client grew up in Lodge Moor, so when she was looking for a family home for her children, she was keen to stay close by. It’s a brilliant area for families, when the kids were young it was great having Spider Park, Forge Dam, Wyming Brook and Redmires Reservoirs all on your doorstep. Hallamshire Drive was a road she was incredibly keen on as it’s a quiet cul-de-sac and safe for children to play, there’s also access to Gilcrest Wood & Meadow at the end of the road.
The house itself was perfect for them, the open plan kitchen/living/dining room was where they spend most of the time but the living room with the wood burner is cosy in the winter. The garden is South-East facing and the lawn gets sun nearly all day and the patio to the side of the house is the perfect, secluded spot for an evening glass of wine. They installed a wildlife pond that the kids have had great fun spotting newts and frogs.
The front door opens into a handy lobby, which then leads into a welcoming hallway. To the right, you’ll find a downstairs WC, a versatile home office (which could also work as a playroom or occasional bedroom), and the stairs to the first floor. On the left is the spacious living room, with a large front-facing window and a charming fireplace featuring a wood-burning stove, stone hearth, and bespoke fitted shelving and storage.
At the end of the hallway is the fantastic open-plan kitchen/living/dining space, the real heart of the home. Although open-plan, it still offers clearly defined spaces for relaxing, cooking and dining. The living area has plenty of room for seating and shares the warmth of the double-sided wood burner with the living room. The kitchen has loads of worktop space, storage, and a breakfast bar. Appliances include an under-counter fridge and freezer, gas hob with extractor, electric oven, grill, and space for a freestanding dishwasher. Off the kitchen is a separate utility room with extra storage and plumbing for a washing machine. The dining space, formerly a conservatory, now benefits from a solid roof, making it usable and comfortable all year round.
Upstairs, there are four bedrooms, an en-suite, and a family bathroom. The main bedroom is a double with built-in wardrobes and drawers, plus a beautifully updated en-suite with a walk-in shower, WC and vanity unit. Bedrooms two and three are both generously sized doubles, while bedroom four is a good-sized single. The family bathroom includes a bath, separate shower cubicle, WC, bidet and wash basin.
Outside, there’s a small front garden with flowerbeds, driveway parking for multiple cars, and access to the garage via an up-and-over door or side door. The south-east facing rear garden is a lovely space, a patio just outside the back door catches the sun from late morning through to the evening, making it ideal for summer BBQs. A few steps lead up to a lawn and tucked away at the side is another secluded patio with a wildlife pond, perfect for catching the last of the evening sun.
General information
The property tenure is leasehold, there are 740 years left and the ground rent is £25 per year.
Fulwood is an incredibly popular suburb, particularly with families as it has easy access to the city centre, incredible countryside and high-performing schools for all ages. Fulwood Village has a small number of shops but includes the fantastic BROOK Coffee Rooms, The Fulwood Ale Club, Nature’s Way greengrocer and a Co Op. The iconic Forge Dam is a short walk away, here there is a kid's playground, cafe and a beautiful woodland walk all the way to Hunters Bar. Nearby there is also Spider Park, Redmires Reservoirs, Wyming Brook and Stanage Edge.
Schools
Hallam Primary School - 0.6 miles - Ofsted Good
Tapton Secondary School - 1.7 miles - Ofsted Outstanding
King Edward VII Secondary School - 1.8 miles - Ofsted Good
Mercia Secondary School - 3 miles - Ofsted Outstanding
Brochures
Hallamshire Drive, Fulwood- COUNCIL TAXA payment made to your local authority in order to pay for local services like schools, libraries, and refuse collection. The amount you pay depends on the value of the property.Read more about council Tax in our glossary page.
- Band: D
- PARKINGDetails of how and where vehicles can be parked, and any associated costs.Read more about parking in our glossary page.
- Off street
- GARDENA property has access to an outdoor space, which could be private or shared.
- Yes
- ACCESSIBILITYHow a property has been adapted to meet the needs of vulnerable or disabled individuals.Read more about accessibility in our glossary page.
- Ask agent
Hallamshire Drive, Fulwood
Add an important place to see how long it'd take to get there from our property listings.
__mins driving to your place
Get an instant, personalised result:
- Show sellers you’re serious
- Secure viewings faster with agents
- No impact on your credit score
Your mortgage
Notes
Staying secure when looking for property
Ensure you're up to date with our latest advice on how to avoid fraud or scams when looking for property online.
Visit our security centre to find out moreDisclaimer - Property reference 33760331. The information displayed about this property comprises a property advertisement. Rightmove.co.uk makes no warranty as to the accuracy or completeness of the advertisement or any linked or associated information, and Rightmove has no control over the content. This property advertisement does not constitute property particulars. The information is provided and maintained by Cocker and Carr Ltd, Sheffield. Please contact the selling agent or developer directly to obtain any information which may be available under the terms of The Energy Performance of Buildings (Certificates and Inspections) (England and Wales) Regulations 2007 or the Home Report if in relation to a residential property in Scotland.
*This is the average speed from the provider with the fastest broadband package available at this postcode. The average speed displayed is based on the download speeds of at least 50% of customers at peak time (8pm to 10pm). Fibre/cable services at the postcode are subject to availability and may differ between properties within a postcode. Speeds can be affected by a range of technical and environmental factors. The speed at the property may be lower than that listed above. You can check the estimated speed and confirm availability to a property prior to purchasing on the broadband provider's website. Providers may increase charges. The information is provided and maintained by Decision Technologies Limited. **This is indicative only and based on a 2-person household with multiple devices and simultaneous usage. Broadband performance is affected by multiple factors including number of occupants and devices, simultaneous usage, router range etc. For more information speak to your broadband provider.
Map data ©OpenStreetMap contributors.






