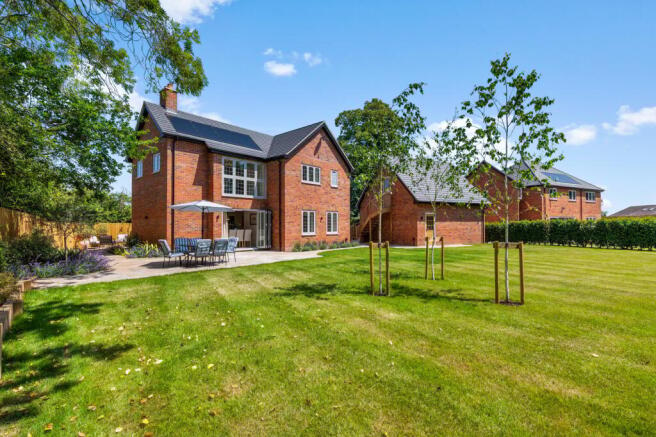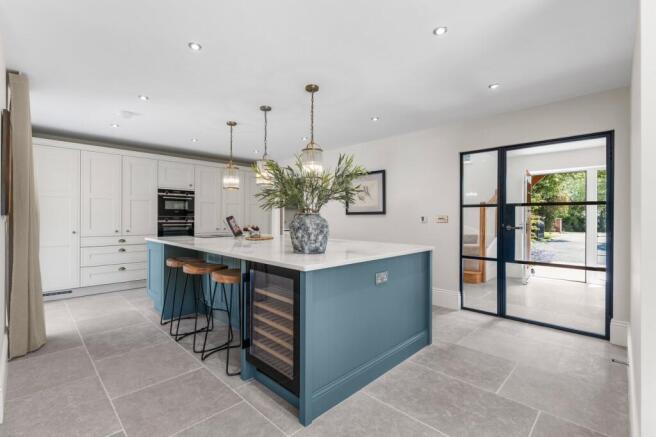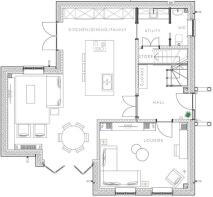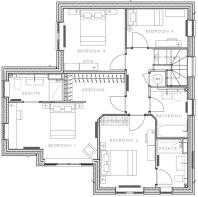Lower Broadheath, Worcester, Worcestershire, WR2

- PROPERTY TYPE
Detached
- BEDROOMS
4
- BATHROOMS
4
- SIZE
Ask agent
- TENUREDescribes how you own a property. There are different types of tenure - freehold, leasehold, and commonhold.Read more about tenure in our glossary page.
Freehold
Key features
- Ready now for immediate occupation
- Brand new bespoke four/five bedroom detached house on an exclusive development of just 2 properties
- Open plan kitchen dining family room with integrated appliances and French and bifold doors to the outside area
- Separate lounge, utility and cloakroom
- Principal bedroom having a dressing area and ensuite
- Fabulous views over Broadheath Common
- Detached double garage with annex room above
- Energy efficient home with underfloor heating to ground floor and Electric car charging point
- PV Solar panels fitted
- Built by awarding winning Lockley Homes
Description
This luxury property is perfectly situated within the sought after village of Lower Broadheath, which is tucked away off Sling Lane beside the common and located in a prominent position with views over Broadheath Common
2 Little Acre
An impressive brand new four bedroom, 3 bathroom detached house with double garage and annex over, set it a private position off Sling Lane, looking over Broadheath Common.
A spacious entrance hall leads you through to the meticulously designed open plan kitchen, dining and family room, featuring shaker style cabinetry, Quartz countertops and Siemens appliances, bifold and French double doors lead out onto the outside space. On the ground floor you will also find a separate lounge a utility room which has stone worktops and a Villeroy & Boch farmhouse butler sink, and a separate cloakroom.
A feature staircase with American white oak newels and handrail with frameless glass panels take you to the first floor where you will enter the principal bedroom suite which also has a dressing area and an ensuite, three further bedrooms with bedroom two also having an ensuite and a family bathroom.
Dimensions
KItchen/Diner/Family Room 5.0m x 8.0m 16'6" x 26'2"
Living Room 4.9m x 3.7m 16'0" x 12'1"
Utility 1.7m x 2.1m 5'6" x 6'9"
WC 1.0m x 2.1m 3'3" x 6'9"
Primary 6.4m x 2.9m 20'9" x 9'5"
En-suite 3.0m x 1.6m 9'8" x 5'2"
Bed 2 3.1m x 4.0m 10'2" x 13'1"
En-suite 1.7m x 2.7m 5'6" x 8'9"
Bed 3 3.5m x 3.3m 11'5" x 10'8"
Bed 4 3.4m x 2.2m 11'1" x 7'2"
Bathroom 2.1m x 2.8m 6'9" x 9'1
Garage 6m x 6m 19'7" x 19'7"
Room Above Garage 5.7m x 4.4m 18'7" x 14'4"
Specification
Impeccable taste, supreme quality and incredible attention to detail characterise the interiors of Little Acre, Lower Broadheath.
Kitchen and utility
- Painted shaker style cabinetry with soft-closing doors and drawers
- Quartz worktops, upstands and splashback to hob area
- Farmhouse butler sink with Quooker 3-in-1 hot water tap
- Siemens integrated multi-function oven & Siemens touch operated induction hob
- Siemens integrated combination microwave oven
- Siemens downdraft extractor hood
- Siemens integrated fridge and separate freezer
- Siemens integrated dishwasher
- Integrated under-counter dual zone wine cooler
- Utility rooms to include stone worktops with Villeroy & Boch farmhouse butler sink
- Plumbing and electrics ready for washing machine and tumble dryer
Bathroom, en suites and WC
- Burlington & Axbridge sanitaryware with luxurious bespoke vanity units
- Large wall hung bespoke cut mirrors
- Traditional towel ladder radiators in a chrome finish
- Shaver sockets in a brushed chrome finish
- Mandarin Stone wall and floor tiling
Interior finishes
- Feature staircase with American white oak newels and handrail with frameless glass panels
- Matt paint finish to all ceilings and walls
- Dijon limestone tile flooring to the hallway, kitchen/dining/family room, utility and W.C.
- Oak internal doors (glazed doors to selected rooms)
- Door fittings, light switches and sockets in a brushed chrome finish
- Allocated coats & cloaks cupboards with interior fit out
- Bespoke fitted wardrobes with timber frame and soft-close mirrored doors to master and secondary bedrooms
- Glazed bi-fold and French doors where indicated on floorplans
Heating, Electric and Lighting
- Wet underfloor heating throughout the ground floor and thermostatically controlled radiators to the first floor powered via renewable air source heat pump
- Smart low energy hot water cylinder
- Low energy lighting throughout with LED downlights to kitchen, hallway, landing, dressing room, WC, bathroom and en-suites
- PV Solar Panels fitted to all homes with controls fitted in the loft
- Master BT telephone point fitted to all homes
Exterior finishes
- Electric car charging points to all homes
- Turfed garden areas with paved patios and pathways as shown on site plan
- Planting installed in-line with approved planning landscape layout (planting within marketing material is indicative only)
- External waterproof socket and tap to rear of property
- Private double garage with power and light
- Additional annexe room above double garage with external staircase
Security and warranty
- Two-year Homeowner Warranty from Lockley Homes
- Ten-year Buildzone Structural Warranty
- Multi-point locking mechanisms to external doors
- Security alarms to all homes
Lower Broadheath is a picturesque village located in the heart of Worcestershire, just a few miles north of the historic city of Worcester. Surrounded by rolling countryside and tranquil rural landscapes, the village offers a peaceful setting while remaining well-connected to local amenities and transport links. With its charming blend of traditional homes, green spaces, and strong community spirit, Lower Broadheath is a highly sought-after location for those seeking a quieter, village lifestyle, while still being within easy reach of city conveniences. The area is also home to excellent schools, local shops, and a variety of outdoor activities, making it an ideal place for families and nature lovers alike.
The Dew Drop Inn is a charming, traditional pub located in the heart of Lower Broadheath, offering a warm and welcoming atmosphere for locals and visitors alike. Known for its friendly service and cosy, rustic interior, it’s the perfect spot to enjoy a relaxing drink or a hearty meal.
Disclaimer: Please be aware that the some external images shown are computer generated and are for indicative purposes only.
Brochures
Brochure 1- COUNCIL TAXA payment made to your local authority in order to pay for local services like schools, libraries, and refuse collection. The amount you pay depends on the value of the property.Read more about council Tax in our glossary page.
- Band: TBC
- PARKINGDetails of how and where vehicles can be parked, and any associated costs.Read more about parking in our glossary page.
- Yes
- GARDENA property has access to an outdoor space, which could be private or shared.
- Yes
- ACCESSIBILITYHow a property has been adapted to meet the needs of vulnerable or disabled individuals.Read more about accessibility in our glossary page.
- Ask agent
Energy performance certificate - ask agent
Lower Broadheath, Worcester, Worcestershire, WR2
Add an important place to see how long it'd take to get there from our property listings.
__mins driving to your place
Get an instant, personalised result:
- Show sellers you’re serious
- Secure viewings faster with agents
- No impact on your credit score
Your mortgage
Notes
Staying secure when looking for property
Ensure you're up to date with our latest advice on how to avoid fraud or scams when looking for property online.
Visit our security centre to find out moreDisclaimer - Property reference 28891483. The information displayed about this property comprises a property advertisement. Rightmove.co.uk makes no warranty as to the accuracy or completeness of the advertisement or any linked or associated information, and Rightmove has no control over the content. This property advertisement does not constitute property particulars. The information is provided and maintained by Harts, Henley-in-Arden. Please contact the selling agent or developer directly to obtain any information which may be available under the terms of The Energy Performance of Buildings (Certificates and Inspections) (England and Wales) Regulations 2007 or the Home Report if in relation to a residential property in Scotland.
*This is the average speed from the provider with the fastest broadband package available at this postcode. The average speed displayed is based on the download speeds of at least 50% of customers at peak time (8pm to 10pm). Fibre/cable services at the postcode are subject to availability and may differ between properties within a postcode. Speeds can be affected by a range of technical and environmental factors. The speed at the property may be lower than that listed above. You can check the estimated speed and confirm availability to a property prior to purchasing on the broadband provider's website. Providers may increase charges. The information is provided and maintained by Decision Technologies Limited. **This is indicative only and based on a 2-person household with multiple devices and simultaneous usage. Broadband performance is affected by multiple factors including number of occupants and devices, simultaneous usage, router range etc. For more information speak to your broadband provider.
Map data ©OpenStreetMap contributors.





